433 S Shorewood Drive, Granite Shoals, TX 78654
Local realty services provided by:ERA Brokers Consolidated
433 S Shorewood Drive,Granite Shoals, TX 78654
$450,000
- 3 Beds
- 3 Baths
- 1,992 sq. ft.
- Single family
- Active
Listed by: jane marie hurst
Office: hurst realty, llc.
MLS#:171780
Source:TX_HLAR
Price summary
- Price:$450,000
- Price per sq. ft.:$225.9
About this home
Introducing your dream getaway! This beautifully updated two-story house boasts three bedrooms and two bathrooms, offering ample space for comfort and relaxation. The open-concept design seamlessly connects the living, dining, and kitchen areas, creating a perfect environment for entertaining guests or enjoying family time. Imagine waking up to a breathtaking lake view every morning and enjoying serene sunsets from your own covered patio or the large second-floor covered deck. These outdoor spaces are ideal for sipping your morning coffee, hosting barbecues, or simply unwinding after a long day. The house also features an oversized detached three-car garage, perfect for storing vehicles, outdoor equipment, or even creating a workshop. With updates throughout, a contemporary kitchen, and cozy living spaces, this home is designed for both convenience and comfort. Whether you're hosting family gatherings or seeking a peaceful retreat, this lakeview gem is the perfect blend of style and functionality.
Contact an agent
Home facts
- Year built:1970
- Listing ID #:171780
- Added:290 day(s) ago
- Updated:November 19, 2025 at 05:28 AM
Rooms and interior
- Bedrooms:3
- Total bathrooms:3
- Full bathrooms:2
- Half bathrooms:1
- Living area:1,992 sq. ft.
Heating and cooling
- Cooling:Central Air
- Heating:Central, Electric
Structure and exterior
- Roof:Composition
- Year built:1970
- Building area:1,992 sq. ft.
- Lot area:0.33 Acres
Utilities
- Sewer:Septic Tank
Finances and disclosures
- Price:$450,000
- Price per sq. ft.:$225.9
New listings near 433 S Shorewood Drive
- New
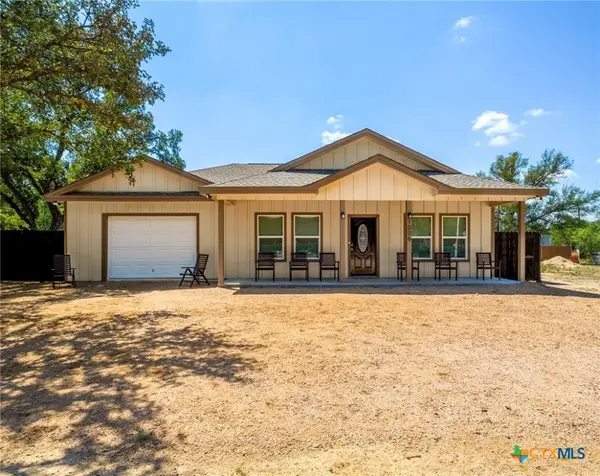 $325,000Active3 beds 2 baths1,404 sq. ft.
$325,000Active3 beds 2 baths1,404 sq. ft.1006 Garfield Drive, Granite Shoals, TX 78654
MLS# 595943Listed by: RE/MAX MARBLE FALLS - New
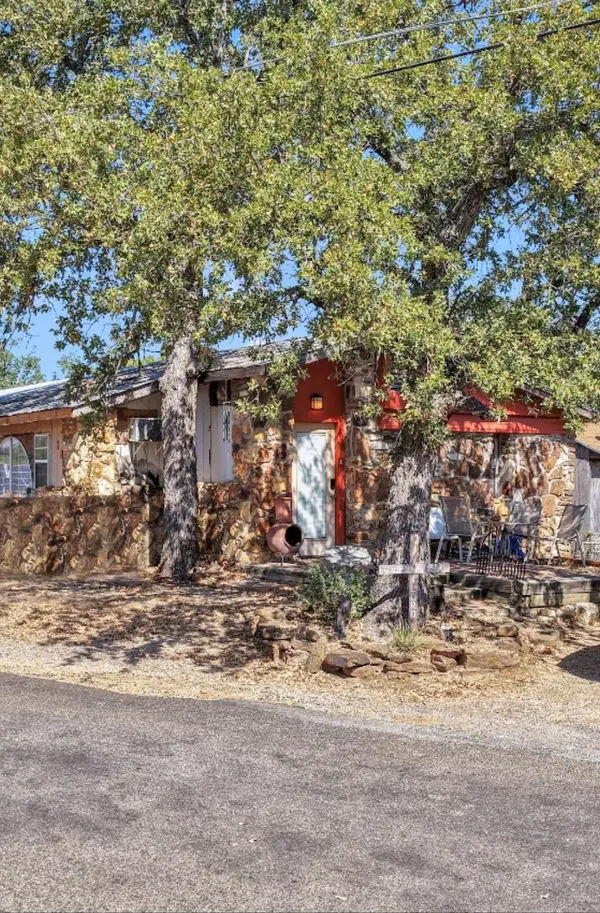 $145,000Active3 beds 2 baths1,577 sq. ft.
$145,000Active3 beds 2 baths1,577 sq. ft.203 E Castleshoals, Granite Shoals, TX 78654
MLS# 175675Listed by: CROSSINGS REAL ESTATE, LLC - New
 $285,000Active3 beds 2 baths1,504 sq. ft.
$285,000Active3 beds 2 baths1,504 sq. ft.201 Southwood, Granite Shoals, TX 78654
MLS# 175653Listed by: JD YATES LIVERMAN REAL ESTATE - New
 $297,500Active2 beds 2 baths1,232 sq. ft.
$297,500Active2 beds 2 baths1,232 sq. ft.301 E Castlebriar Dr, Marble Falls, TX 78654
MLS# 2788368Listed by: RE/MAX OF MARBLE FALLS - New
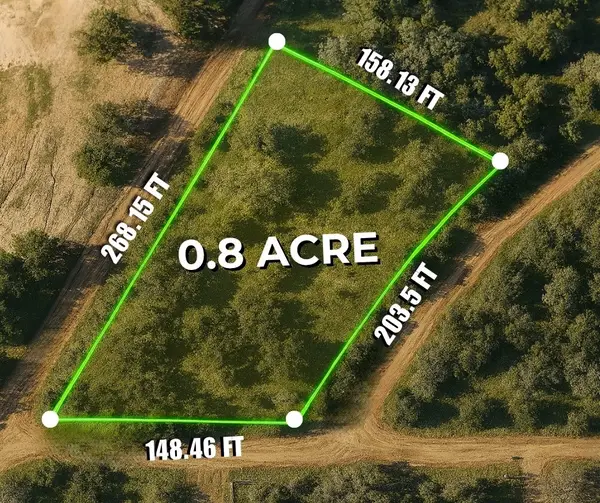 $64,900Active0.8 Acres
$64,900Active0.8 Acres0 Hill Ridge Drive, Granite Shoals, TX 78654
MLS# 21105699Listed by: KELLER WILLIAMS REALTY 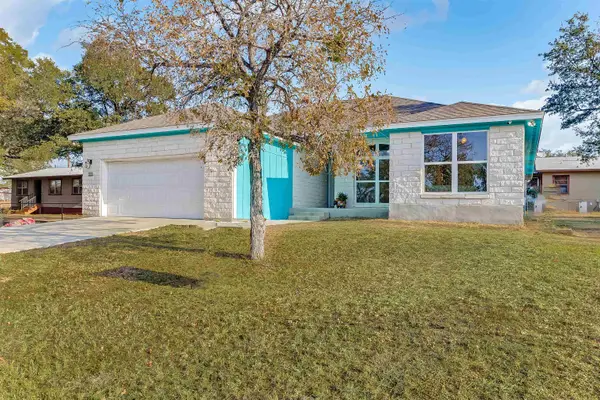 $318,000Active3 beds 2 baths1,489 sq. ft.
$318,000Active3 beds 2 baths1,489 sq. ft.111 Cedarhill Drive, Granite Shoals, TX 78654
MLS# 175499Listed by: LAKE LIFE TEAM-EXP REALTY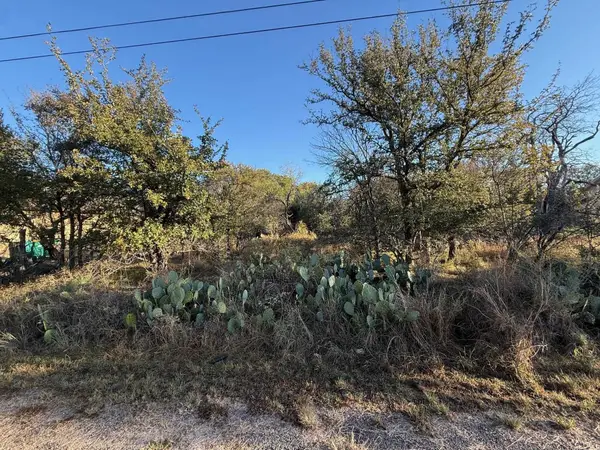 $34,900Active0 Acres
$34,900Active0 Acres877A W Pine, Granite Shoals, TX 78654
MLS# 175586Listed by: WALKER & ASSOC. REAL ESTATE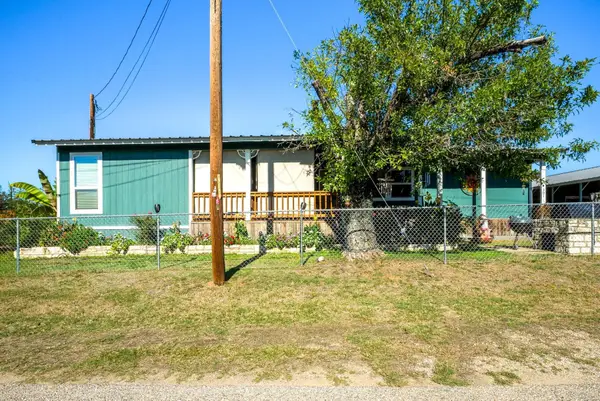 $297,500Active2 beds 2 baths1,407 sq. ft.
$297,500Active2 beds 2 baths1,407 sq. ft.301 E Castlebriar, Granite Shoals, TX 78654
MLS# 175583Listed by: RE/MAX OF MARBLE FALLS $14,000Active0.11 Acres
$14,000Active0.11 Acres00 Glen Forest Drive, Granite Shoals, TX 78654
MLS# 13026408Listed by: UNITED REAL ESTATE $20,000Active0.11 Acres
$20,000Active0.11 AcresLot 270 Westcrest Drive, Granite Shoals, TX 78654
MLS# 175568Listed by: ALL CITY REAL ESTATE LTD. CO
