1914 Cheshire Drive, Grapevine, TX 76051
Local realty services provided by:ERA Empower
Listed by: gabriel falcon888-657-3033
Office: leap property management
MLS#:21093428
Source:GDAR
Price summary
- Price:$510,000
- Price per sq. ft.:$240.79
About this home
Welcome to this beautiful residence perfectly nestled in the heart of Grapevine! This charming 3-bedroom, 2.5-bath home showcases numerous upgrades, including a new roof, scraped ceilings, luxury vinyl plank and hardwood flooring, new light fixtures, fresh paint, new carpet, and updated door hardware—just to name a few. Spacious living area with cozy brick fireplace. The fully updated kitchen features granite countertops, stainless steel appliances, and new cabinets. Upstairs, you’ll find a spacious loft and generously sized bedrooms that offer flexible options for family, guests, or a home office. The primary suite serves as a private retreat, complete with a grand bath showcasing granite countertops, a relaxing garden tub, and an oversized walk-in shower with frameless glass doors. Outside, enjoy a beautifully manicured yard with plenty of room for outdoor relaxation or play. Located in an established neighborhood just minutes from Grapevine’s historic downtown, shopping, restaurants, parks, and top-rated schools—plus convenient access to major highways and DFW Airport. Must See!!
Contact an agent
Home facts
- Year built:1995
- Listing ID #:21093428
- Added:113 day(s) ago
- Updated:February 15, 2026 at 12:41 PM
Rooms and interior
- Bedrooms:3
- Total bathrooms:3
- Full bathrooms:2
- Half bathrooms:1
- Living area:2,118 sq. ft.
Heating and cooling
- Cooling:Central Air, Electric
- Heating:Central, Natural Gas
Structure and exterior
- Year built:1995
- Building area:2,118 sq. ft.
- Lot area:0.14 Acres
Schools
- High school:Grapevine
- Middle school:Cross Timbers
- Elementary school:Timberline
Finances and disclosures
- Price:$510,000
- Price per sq. ft.:$240.79
- Tax amount:$8,559
New listings near 1914 Cheshire Drive
- New
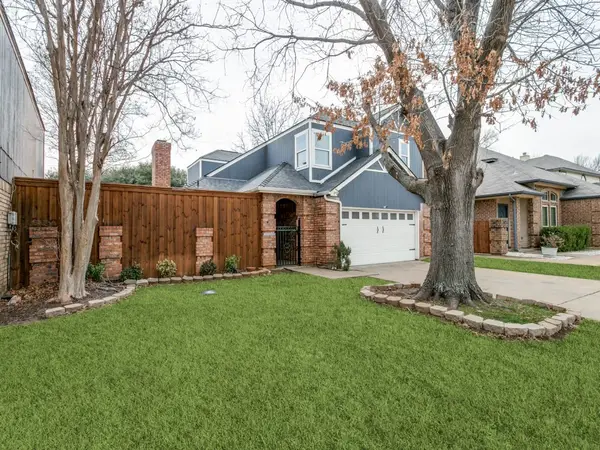 $499,000Active3 beds 4 baths1,740 sq. ft.
$499,000Active3 beds 4 baths1,740 sq. ft.1505 Briarcrest Drive, Grapevine, TX 76051
MLS# 21180409Listed by: RE/MAX DALLAS SUBURBS - New
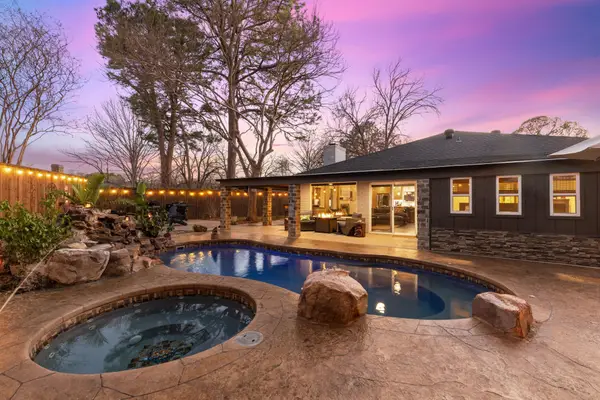 $525,000Active3 beds 2 baths1,571 sq. ft.
$525,000Active3 beds 2 baths1,571 sq. ft.1608 Chaparral Court, Grapevine, TX 76051
MLS# 21126757Listed by: MARKET EXPERTS REALTY - Open Sun, 1 to 3pmNew
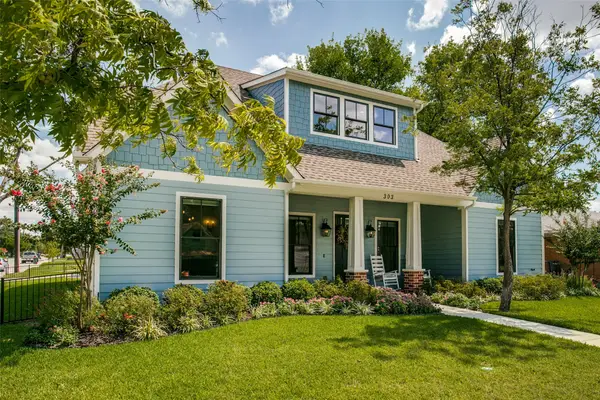 $1,350,000Active3 beds 3 baths2,900 sq. ft.
$1,350,000Active3 beds 3 baths2,900 sq. ft.303 S Dooley Street, Grapevine, TX 76051
MLS# 21153876Listed by: COLDWELL BANKER REALTY - New
 $479,900Active4 beds 2 baths2,142 sq. ft.
$479,900Active4 beds 2 baths2,142 sq. ft.3218 Mapleridge Drive, Grapevine, TX 76051
MLS# 21178795Listed by: KELLER WILLIAMS REALTY - New
 $492,000Active3 beds 2 baths1,791 sq. ft.
$492,000Active3 beds 2 baths1,791 sq. ft.1044 Meadowbrook Drive, Grapevine, TX 76051
MLS# 21178203Listed by: COOPER LAND COMPANY - New
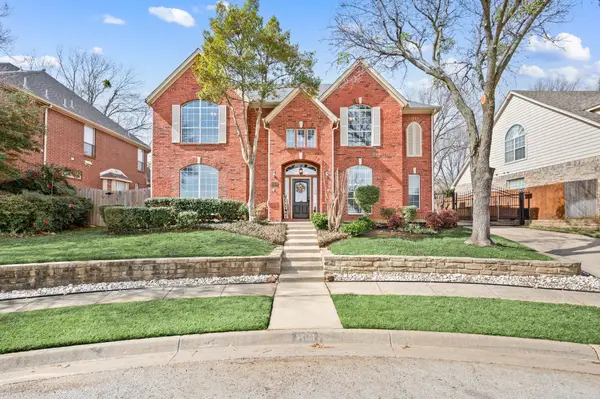 $685,000Active5 beds 3 baths3,263 sq. ft.
$685,000Active5 beds 3 baths3,263 sq. ft.3104 Birch Avenue, Grapevine, TX 76051
MLS# 21170870Listed by: KELLER WILLIAMS REALTY - New
 $795,000Active3 beds 3 baths2,559 sq. ft.
$795,000Active3 beds 3 baths2,559 sq. ft.2718 Hidden Lake Drive, Grapevine, TX 76051
MLS# 21143838Listed by: ERIN MURPHY & COMPANY - New
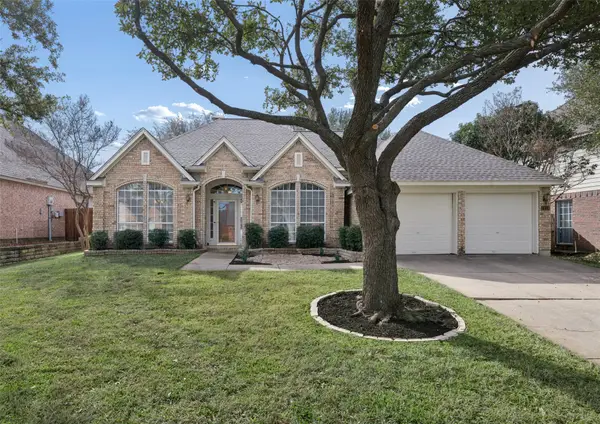 $615,000Active4 beds 2 baths2,138 sq. ft.
$615,000Active4 beds 2 baths2,138 sq. ft.2113 Brentcove Drive, Grapevine, TX 76051
MLS# 21151422Listed by: ALLIE BETH ALLMAN & ASSOCIATES - Open Sun, 11am to 1pmNew
 $750,000Active4 beds 3 baths2,887 sq. ft.
$750,000Active4 beds 3 baths2,887 sq. ft.2828 Northwood Street, Grapevine, TX 76051
MLS# 21173337Listed by: COLDWELL BANKER REALTY - New
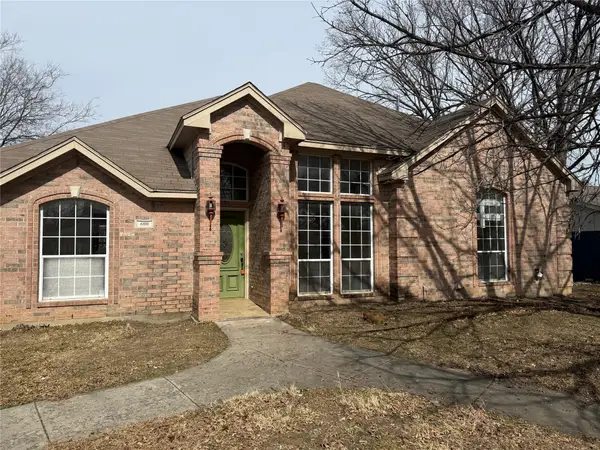 $349,000Active3 beds 2 baths1,562 sq. ft.
$349,000Active3 beds 2 baths1,562 sq. ft.600 W Nash Street, Grapevine, TX 76051
MLS# 21157447Listed by: CRESCENT REAL ESTATE GROUP-DFW

