2134 Lakecrest Drive, Grapevine, TX 76051
Local realty services provided by:ERA Courtyard Real Estate
Listed by:jennifer shindler214-215-5181
Office:briggs freeman sotheby's int'l
MLS#:21049581
Source:GDAR
Price summary
- Price:$685,000
- Price per sq. ft.:$288.42
About this home
TMULTIPLE OFFERS RECEIVED. Highest and best due by NOON on Monday, September 8, 2025. This beautifully updated 4-bedroom, 3.5-bath ranch home is a rare opportunity near the shores of Grapevine Lake. Upon entry, the formal living and dining rooms overlook the landscaped front yard and have direct access to the kitchen. Designed for both entertaining and everyday living, the kitchen has quartz countertops, KitchenAid stainless steel appliances and an induction range, The breakfast room overlooks the backyard with a charming window seat and custom millwork including a built-in dry bar and pantry for extra storage. The open-concept design flows seamlessly into the family room with a vaulted ceiling and fireplace with stone surround. The sunroom, equipped with a recently installed heating and cooling system, serves as a seamless extension of the living space—perfect for year-round enjoyment with views of the sprawling backyard and many mature trees. The primary suite offers dual walk-in closets and an updated en-suite bath with quartz countertops, dual sinks, and decorative shower tile. Two secondary bedrooms share a Jack-and-Jill bath, while the fourth bedroom with a private en-suite bath, located on the opposite side of the home, makes an ideal guest suite or office. Additional highlights include engineered hardwood floors in the living areas, utility room with storage, two-car garage, two-car carport, and a shaded backyard designed for outdoor living and entertaining. This lakeside lifestyle includes easy access to lakefront Meadowmere park and the C Shane Wilbanks Trail.
Contact an agent
Home facts
- Year built:1973
- Listing ID #:21049581
- Added:3 day(s) ago
- Updated:September 07, 2025 at 06:45 PM
Rooms and interior
- Bedrooms:4
- Total bathrooms:4
- Full bathrooms:3
- Half bathrooms:1
- Living area:2,375 sq. ft.
Heating and cooling
- Cooling:Ceiling Fans, Central Air, Electric
- Heating:Central, Electric
Structure and exterior
- Roof:Composition
- Year built:1973
- Building area:2,375 sq. ft.
- Lot area:0.36 Acres
Schools
- High school:Grapevine
- Middle school:Grapevine
- Elementary school:Dove
Finances and disclosures
- Price:$685,000
- Price per sq. ft.:$288.42
New listings near 2134 Lakecrest Drive
- New
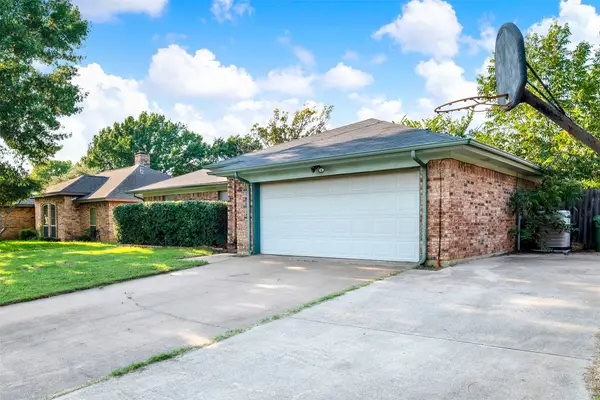 $550,000Active3 beds 2 baths1,623 sq. ft.
$550,000Active3 beds 2 baths1,623 sq. ft.2920 Cripple Creek Trail, Grapevine, TX 76051
MLS# 21052939Listed by: TRUHOME REAL ESTATE - New
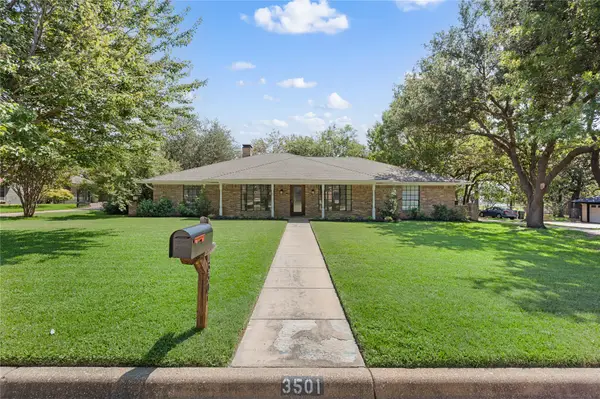 $725,000Active4 beds 3 baths2,452 sq. ft.
$725,000Active4 beds 3 baths2,452 sq. ft.3501 Marsh Lane, Grapevine, TX 76051
MLS# 20994455Listed by: CENTURY 21 MIKE BOWMAN, INC. - New
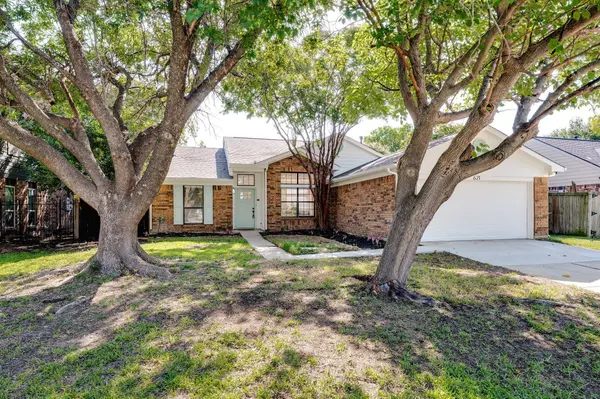 $499,000Active3 beds 2 baths1,685 sq. ft.
$499,000Active3 beds 2 baths1,685 sq. ft.621 Drexel Drive, Grapevine, TX 76051
MLS# 21052095Listed by: REAL ESTATE REFORMATION - New
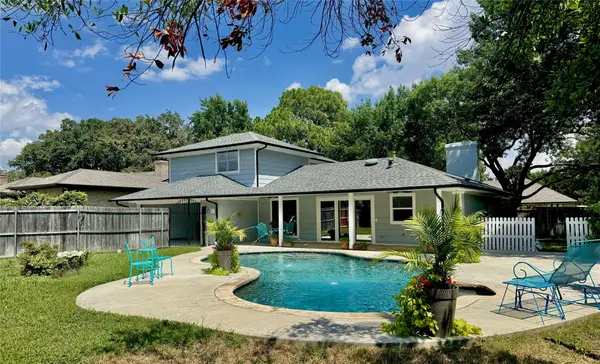 $589,000Active3 beds 3 baths2,290 sq. ft.
$589,000Active3 beds 3 baths2,290 sq. ft.1 Whispering Vine Court, Grapevine, TX 76051
MLS# 21048439Listed by: ONDEMAND REALTY - New
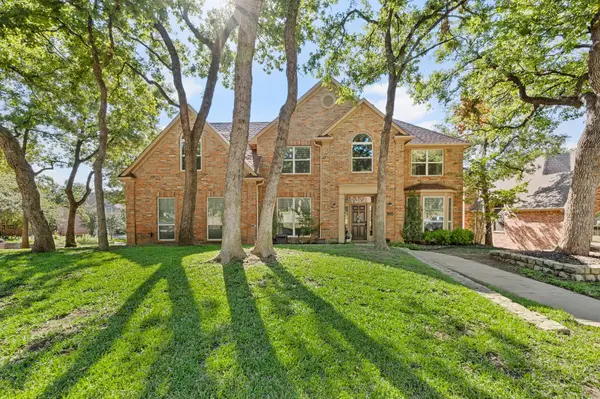 $749,000Active4 beds 4 baths3,149 sq. ft.
$749,000Active4 beds 4 baths3,149 sq. ft.2708 Chesapeake Court, Grapevine, TX 76051
MLS# 21048829Listed by: SOPHIE TEL DIAZ REAL ESTATE - New
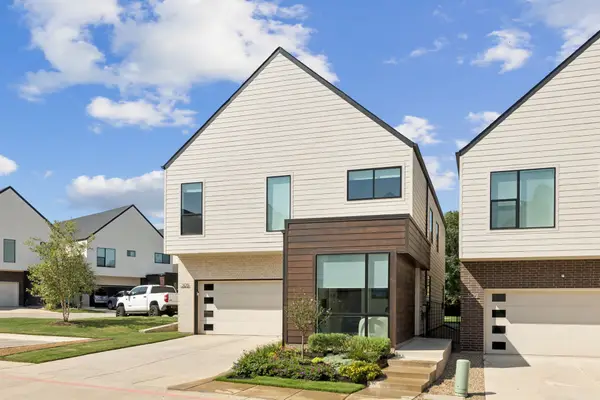 $739,900Active3 beds 3 baths2,103 sq. ft.
$739,900Active3 beds 3 baths2,103 sq. ft.305 Tillery Circle, Grapevine, TX 76051
MLS# 21049771Listed by: KELLER WILLIAMS REALTY - New
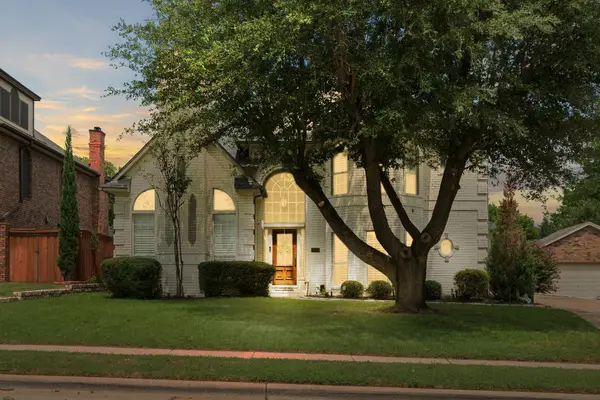 $699,999Active4 beds 3 baths2,532 sq. ft.
$699,999Active4 beds 3 baths2,532 sq. ft.2849 Timber Hill Drive, Grapevine, TX 76051
MLS# 21049860Listed by: ONDEMAND REALTY - New
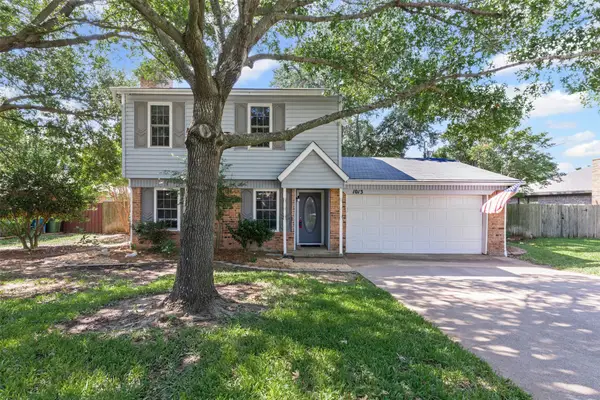 $449,900Active3 beds 3 baths1,603 sq. ft.
$449,900Active3 beds 3 baths1,603 sq. ft.1013 Mockingbird Drive, Grapevine, TX 76051
MLS# 21049930Listed by: RE/MAX UNLIMITED - New
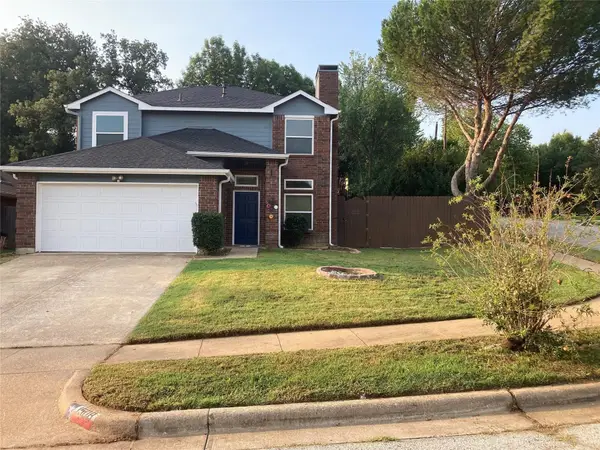 $439,900Active3 beds 3 baths1,792 sq. ft.
$439,900Active3 beds 3 baths1,792 sq. ft.1508 Bennington Court, Grapevine, TX 76051
MLS# 21049131Listed by: RE/MAX UNLIMITED
