2153 Steeplewood Drive, Grapevine, TX 76051
Local realty services provided by:ERA Courtyard Real Estate
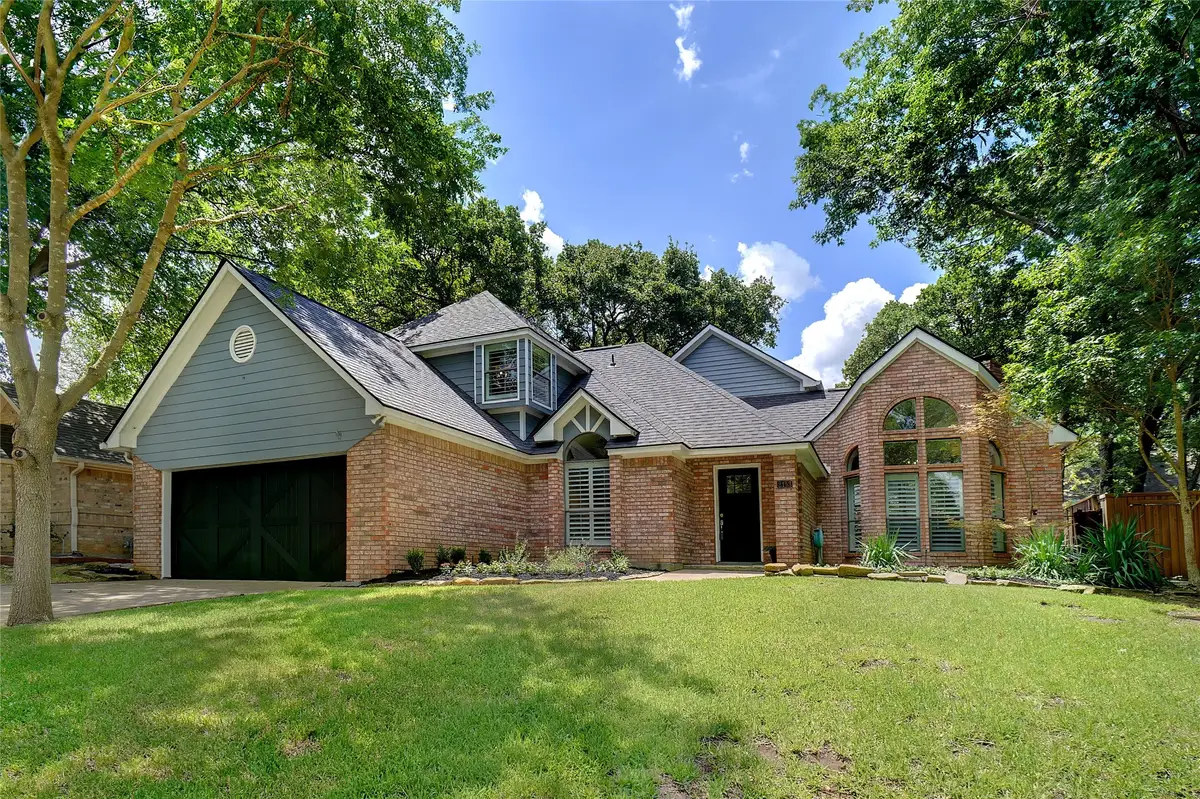

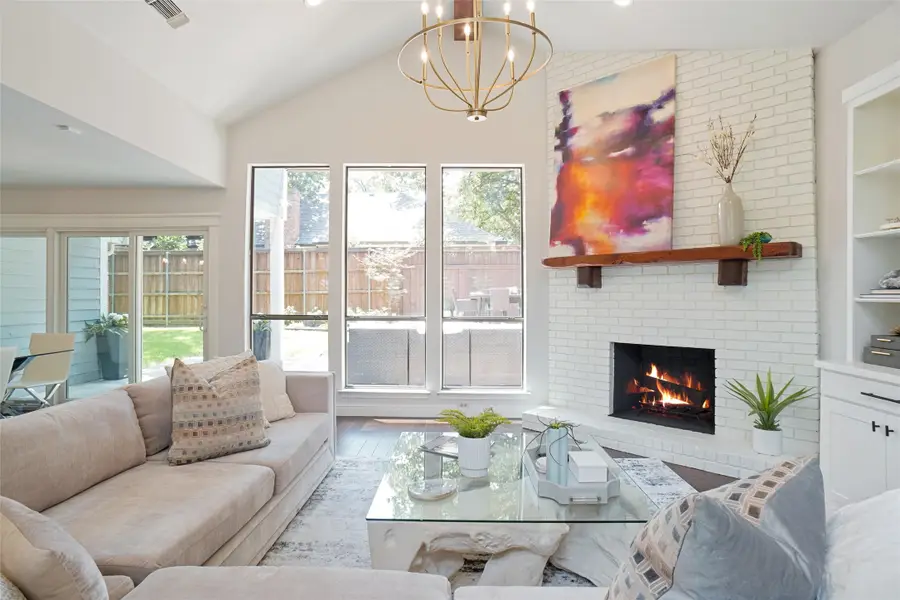
Listed by:kimberly miller817-233-5032
Office:keller williams realty
MLS#:20991409
Source:GDAR
Price summary
- Price:$725,000
- Price per sq. ft.:$291.16
- Monthly HOA dues:$4.17
About this home
Come see this updated home in the highly sought after Winding Creek Estates within Carroll ISD! The marble entry leads you to wood flooring in the living room with a vaulted ceiling and custom wood beam. Lots of windows overlooking the totally private backyard including a covered patio and a HUGE deck that makes entertaining a snap. The canopy of trees & landscaping makes this property very special. The kitchen is a chef’s dream with quartzite countertops, wine fridge, ss appliances and floating shelves. The powder bath & J&J bathrooms were remodeled last summer with designer finishes. Primary suite is on the main level and boasts wood floors, dual closets and a freestanding tub. Upstairs you will find 3 bedrooms, J&J bathroom, game room, and even a climbing wall that leads to a loft. New roof installed in March 2024 and new carpet in July 2024. Conveniently located near Southlake Town Square, Lake Grapevine and DFW Airport. This one won’t last long!
Contact an agent
Home facts
- Year built:1986
- Listing Id #:20991409
- Added:40 day(s) ago
- Updated:August 20, 2025 at 01:46 PM
Rooms and interior
- Bedrooms:4
- Total bathrooms:3
- Full bathrooms:2
- Half bathrooms:1
- Living area:2,490 sq. ft.
Heating and cooling
- Cooling:Ceiling Fans, Central Air, Electric, Zoned
- Heating:Central, Fireplaces, Natural Gas, Zoned
Structure and exterior
- Roof:Composition
- Year built:1986
- Building area:2,490 sq. ft.
- Lot area:0.19 Acres
Schools
- High school:Carroll
- Middle school:Carroll
- Elementary school:Johnson
Finances and disclosures
- Price:$725,000
- Price per sq. ft.:$291.16
- Tax amount:$9,382
New listings near 2153 Steeplewood Drive
- New
 $299,950Active2 beds 2 baths1,379 sq. ft.
$299,950Active2 beds 2 baths1,379 sq. ft.1705 Sonnet Drive, Grapevine, TX 76051
MLS# 21004022Listed by: EBBY HALLIDAY, REALTORS - New
 $845,000Active0.24 Acres
$845,000Active0.24 Acres422 Smith Street Street, Grapevine, TX 76051
MLS# 21036155Listed by: CENTURY 21 MIKE BOWMAN, INC. - New
 $550,000Active4 beds 2 baths1,903 sq. ft.
$550,000Active4 beds 2 baths1,903 sq. ft.610 Dove Creek Circle, Grapevine, TX 76051
MLS# 21034043Listed by: EBBY HALLIDAY, REALTORS - New
 $785,000Active3 beds 3 baths2,360 sq. ft.
$785,000Active3 beds 3 baths2,360 sq. ft.609 E Wall Street, Grapevine, TX 76051
MLS# 21030317Listed by: SYNERGY REALTY - New
 $475,000Active3 beds 2 baths1,451 sq. ft.
$475,000Active3 beds 2 baths1,451 sq. ft.2962 Tumbleweed Court, Grapevine, TX 76051
MLS# 21032727Listed by: MAGNOLIA REALTY GRAPEVINE - New
 $575,000Active3 beds 2 baths1,422 sq. ft.
$575,000Active3 beds 2 baths1,422 sq. ft.3034 Panhandle Drive, Grapevine, TX 76051
MLS# 21033900Listed by: LISTING RESULTS, LLC - New
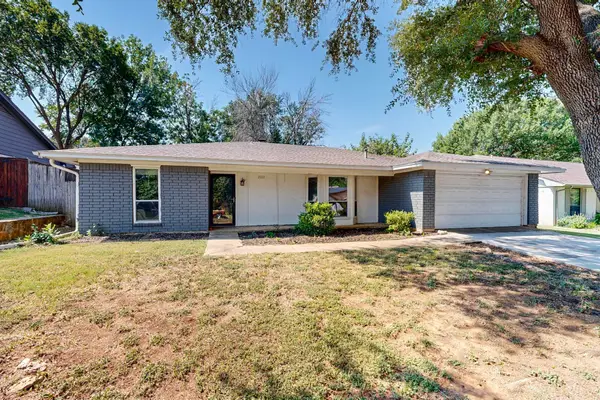 $379,900Active3 beds 2 baths1,407 sq. ft.
$379,900Active3 beds 2 baths1,407 sq. ft.2211 Sierra Drive, Grapevine, TX 76051
MLS# 21029207Listed by: PARAGON, REALTORS - New
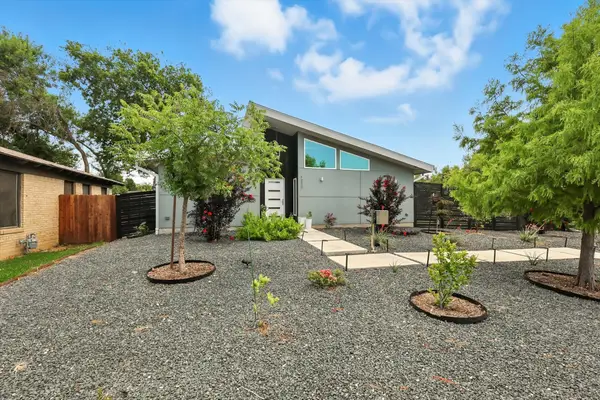 $710,000Active3 beds 2 baths1,625 sq. ft.
$710,000Active3 beds 2 baths1,625 sq. ft.1237 Bellaire Drive, Grapevine, TX 76051
MLS# 21030136Listed by: BENSON PROPERTY GROUP, LLC 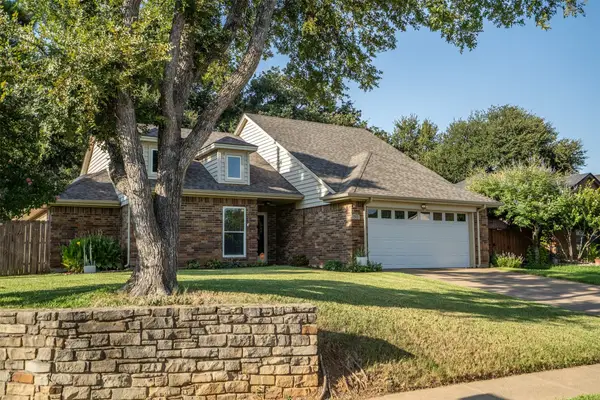 $500,000Pending3 beds 2 baths1,977 sq. ft.
$500,000Pending3 beds 2 baths1,977 sq. ft.501 Post Oak Road, Grapevine, TX 76051
MLS# 21028634Listed by: MAGNOLIA REALTY GRAPEVINE- New
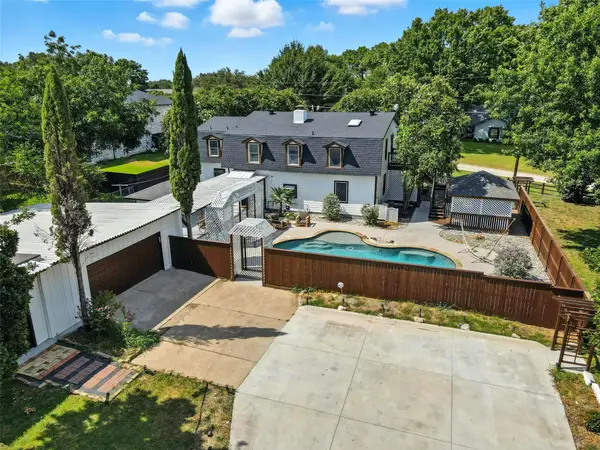 $799,990Active4 beds 3 baths3,330 sq. ft.
$799,990Active4 beds 3 baths3,330 sq. ft.1323 Dublin Street, Grapevine, TX 76051
MLS# 21030704Listed by: HOMESMART

