2819 Kimberly Drive, Grapevine, TX 76051
Local realty services provided by:ERA Steve Cook & Co, Realtors
Listed by:alicia duffy214-935-8873
Office:texas urban living realty
MLS#:21058728
Source:GDAR
Price summary
- Price:$500,000
- Price per sq. ft.:$291.55
About this home
Welcome to Kimberly Estates in Grapevine. This single story home is set on an oversized partial cul de sac lot with more than 12000 square feet and mature trees. The long driveway with additional parking pads provides plenty of room for extra vehicles, a boat, or an RV. Inside you will find a light filled layout with three bedrooms, two full baths, and flexible living areas.
The main living room features vaulted ceilings with wood beam and a brick fireplace as the centerpiece. Just off the living space, the sunroom and dining area offer versatility for a home office, playroom, or second sitting area with lots of window benches to cozy up with a good book or for extra seating. The kitchen opens to the breakfast area and provides abundant cabinetry, counter space, and views of the backyard.
The private primary suite at the back of the home includes dual sinks, a walk in shower, and generous closet space. Two secondary bedrooms on the opposite side of the home share a full bath and are ideal for family, guests, or work from home. Additional highlights include a full size laundry room, oversized two car garage with work bench and two large added storage areas, and updated solid surface bath vanities.
Step outside to enjoy the size of this lot with room for entertaining, gardening, or future outdoor projects with the wrap around backyard.
Just minutes from Lake Grapevine with marinas, trails, and parks practically at your doorstep, this home also offers quick access to historic Downtown Grapevine, Southlake Town Square, DFW International Airport, and major highways for an easy commute anywhere in the metroplex. The highly rated GCISD schools, friendly neighborhood feel, and unbeatable location make this property a rare opportunity in one of the most desirable areas of North Texas. Some photos have been digitally enhanced and virtually staged. Schedule your personal tour today!
Contact an agent
Home facts
- Year built:1982
- Listing ID #:21058728
- Added:4 day(s) ago
- Updated:September 17, 2025 at 11:44 AM
Rooms and interior
- Bedrooms:3
- Total bathrooms:2
- Full bathrooms:2
- Living area:1,715 sq. ft.
Heating and cooling
- Cooling:Central Air
- Heating:Central, Electric
Structure and exterior
- Roof:Composition
- Year built:1982
- Building area:1,715 sq. ft.
- Lot area:0.28 Acres
Schools
- High school:Grapevine
- Middle school:Grapevine
- Elementary school:Dove
Finances and disclosures
- Price:$500,000
- Price per sq. ft.:$291.55
- Tax amount:$6,923
New listings near 2819 Kimberly Drive
- Open Sat, 2 to 5pmNew
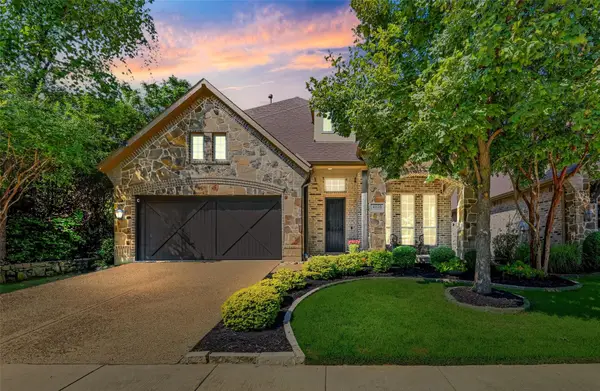 $775,000Active4 beds 3 baths2,886 sq. ft.
$775,000Active4 beds 3 baths2,886 sq. ft.4810 Trevor Trail, Grapevine, TX 76051
MLS# 21059979Listed by: THE COLLECTIVE LIVING CO - New
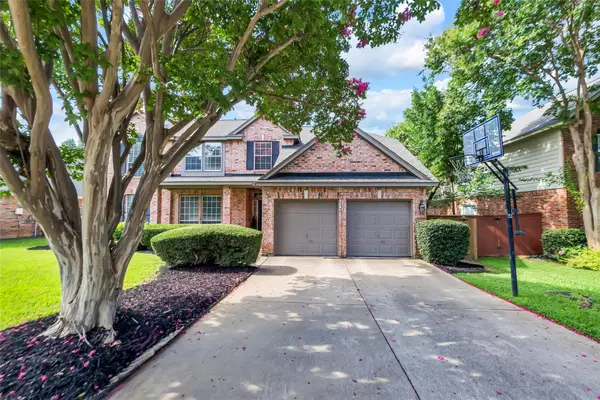 $699,000Active4 beds 3 baths2,815 sq. ft.
$699,000Active4 beds 3 baths2,815 sq. ft.2807 Stonehurst Drive, Grapevine, TX 76051
MLS# 21061306Listed by: EXP REALTY LLC - New
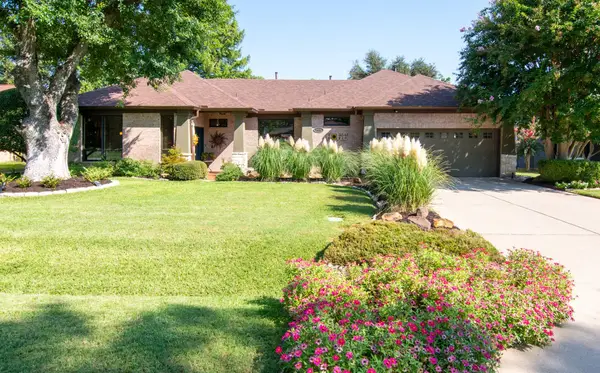 $750,000Active3 beds 3 baths2,452 sq. ft.
$750,000Active3 beds 3 baths2,452 sq. ft.2518 Evinrude Drive, Grapevine, TX 76051
MLS# 21052131Listed by: KELLER WILLIAMS REALTY - Open Sat, 2 to 4pmNew
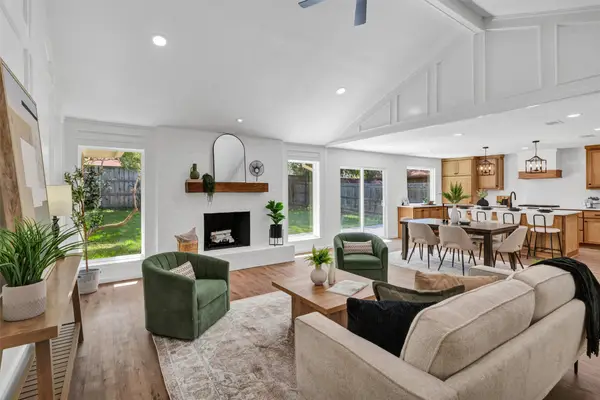 $599,000Active3 beds 2 baths1,746 sq. ft.
$599,000Active3 beds 2 baths1,746 sq. ft.710 Lakewood Lane, Grapevine, TX 76051
MLS# 21053406Listed by: BHHS PREMIER PROPERTIES - New
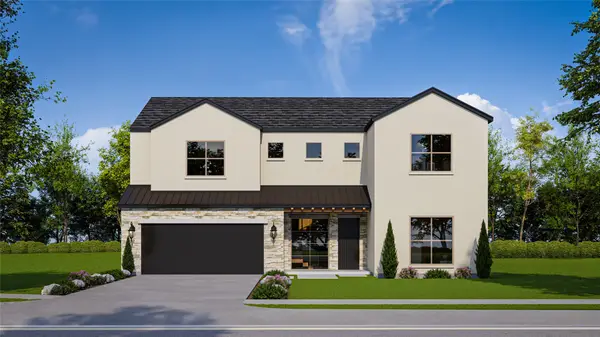 $1,750,000Active5 beds 6 baths3,770 sq. ft.
$1,750,000Active5 beds 6 baths3,770 sq. ft.3405 Witt Court, Grapevine, TX 76051
MLS# 21057449Listed by: CHANDLER FERGUSON REAL ESTATE - New
 $1,199,000Active4 beds 3 baths3,827 sq. ft.
$1,199,000Active4 beds 3 baths3,827 sq. ft.3313 Van Zandt Court, Grapevine, TX 76092
MLS# 21033447Listed by: COLDWELL BANKER REALTY - New
 $625,000Active3 beds 3 baths2,928 sq. ft.
$625,000Active3 beds 3 baths2,928 sq. ft.3334 Knob Oak Drive, Grapevine, TX 76051
MLS# 21034705Listed by: EXP REALTY LLC - New
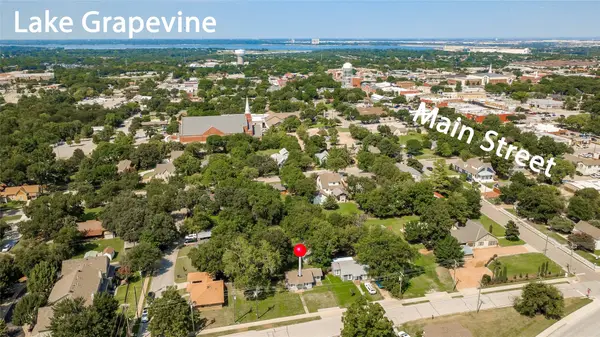 $850,000Active0.45 Acres
$850,000Active0.45 Acres404 W Hudgins Street, Grapevine, TX 76051
MLS# 21055648Listed by: KELLER WILLIAMS REALTY-FM - New
 $610,000Active4 beds 3 baths3,022 sq. ft.
$610,000Active4 beds 3 baths3,022 sq. ft.2817 Woodland Hills Drive, Grapevine, TX 76051
MLS# 21054165Listed by: MAINSTAY BROKERAGE LLC
