3032 Ridgebend Drive, Grapevine, TX 76051
Local realty services provided by:ERA Courtyard Real Estate
Listed by: george lynch817-929-3136,817-929-3136
Office: ebby halliday, realtors
MLS#:21089668
Source:GDAR
Price summary
- Price:$525,000
- Price per sq. ft.:$201.38
About this home
Charming Grapevine Two-Story in Coveted GCISD. Nestled in the leafy Creekwood West neighborhood, this 3-bedroom, 2.5-bath home combines classic character with modern comfort in a premier location. The thoughtful design features two living areas and two dining spaces, ideal for entertaining or relaxed family living. The welcoming living room centers around a fireplace accented by a striking antique 1903 mantle. The large family room offers a second fireplace with built-in shelves and cabinets on both sides. A wall of plantation shuttered windows brings in the daylight and views of mature trees in the backyard. The kitchen and breakfast area open to the family room. The breakfast area features double French doors and a shelved closet for extra storage or a second pantry. The kitchen offers a butcher block top island, abundant storage, and views of the open backyard. The backyard connects to the alley, creating a sense of spacious living. The primary suite is conveniently located downstairs, with two additional bedrooms and a full bath upstairs for added privacy. Wood floors, plantation shutters, and abundant light enhance the inviting atmosphere.
Located within the highly rated Grapevine-Colleyville ISD, this home is within walking distance of the elementary, middle, and high schools. The neighborhood’s mature trees, sidewalks, alleyways, and thoughtful planning reflect a commitment to preserving natural beauty. Enjoy proximity to Historic Downtown Grapevine, Southlake Town Square, Glade Parks shopping center with an upcoming new HEB grocery store, opening 2026, and Colleyville’s shopping and dining, all just minutes away. DFW Airport is close by with easy access via Highways 114 and 121. Experience timeless character, comfort, and convenience in one of Grapevine’s desirable communities. It's ready for new buyers to make it their own.
Contact an agent
Home facts
- Year built:1991
- Listing ID #:21089668
- Added:73 day(s) ago
- Updated:January 02, 2026 at 08:26 AM
Rooms and interior
- Bedrooms:3
- Total bathrooms:3
- Full bathrooms:2
- Half bathrooms:1
- Living area:2,607 sq. ft.
Heating and cooling
- Cooling:Ceiling Fans, Central Air, Electric
- Heating:Central
Structure and exterior
- Year built:1991
- Building area:2,607 sq. ft.
- Lot area:0.24 Acres
Schools
- High school:Grapevine
- Middle school:Cross Timbers
- Elementary school:Glenhope
Finances and disclosures
- Price:$525,000
- Price per sq. ft.:$201.38
- Tax amount:$8,951
New listings near 3032 Ridgebend Drive
- Open Sun, 1 to 3pmNew
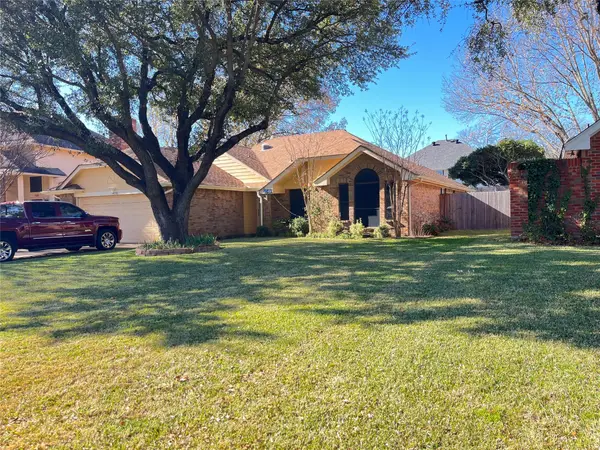 $449,900Active3 beds 2 baths1,702 sq. ft.
$449,900Active3 beds 2 baths1,702 sq. ft.4150 Cedar Drive, Grapevine, TX 76051
MLS# 21141144Listed by: TEXAS SOLD TEAM REALTY, LLC - Open Sat, 1 to 3pmNew
 $449,000Active3 beds 2 baths1,349 sq. ft.
$449,000Active3 beds 2 baths1,349 sq. ft.2907 Kimberly Drive, Grapevine, TX 76051
MLS# 21136122Listed by: EBBY HALLIDAY, REALTORS - New
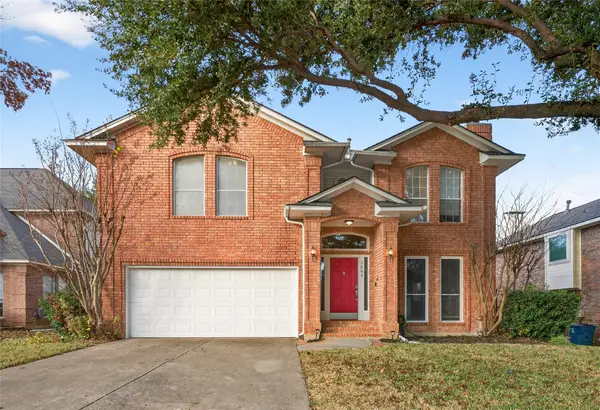 $495,000Active3 beds 3 baths1,792 sq. ft.
$495,000Active3 beds 3 baths1,792 sq. ft.1804 Hunters Ridge Drive, Grapevine, TX 76051
MLS# 21137953Listed by: EXP REALTY LLC - Open Sat, 1 to 2pmNew
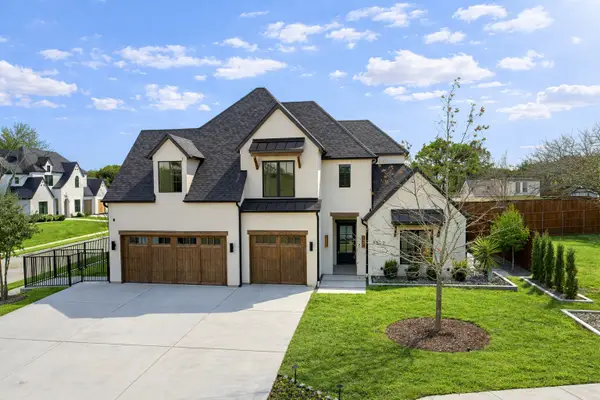 $2,449,990Active5 beds 6 baths3,852 sq. ft.
$2,449,990Active5 beds 6 baths3,852 sq. ft.3309 Ferguson Road, Southlake, TX 76092
MLS# 21133664Listed by: DANA POLLARD GROUP - Open Sat, 1 to 2pmNew
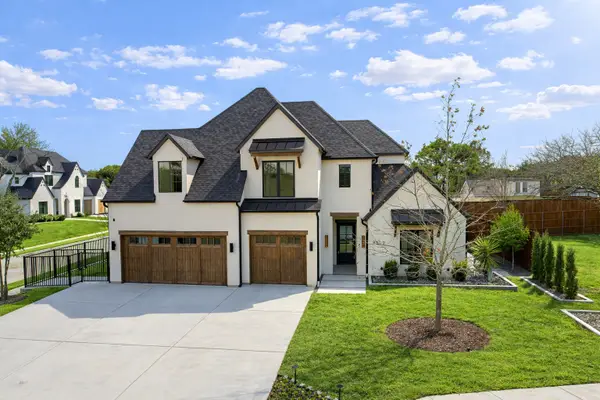 $2,000,000Active5 beds 6 baths3,852 sq. ft.
$2,000,000Active5 beds 6 baths3,852 sq. ft.3309 Ferguson, Southlake, TX 76092
MLS# 21133877Listed by: DANA POLLARD GROUP - New
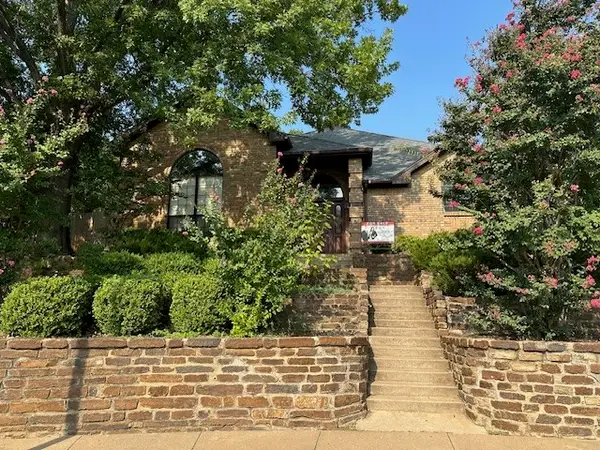 $429,900Active4 beds 4 baths2,826 sq. ft.
$429,900Active4 beds 4 baths2,826 sq. ft.2704 Yorkshire Court, Grapevine, TX 76051
MLS# 21137507Listed by: THE ASSOCIATES REALTY GROUP 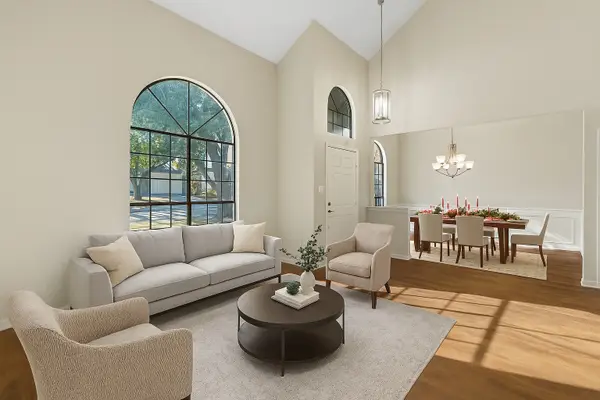 $625,000Active4 beds 3 baths2,586 sq. ft.
$625,000Active4 beds 3 baths2,586 sq. ft.2116 S Winding Creek Drive, Grapevine, TX 76051
MLS# 21136370Listed by: REAL BROKER, LLC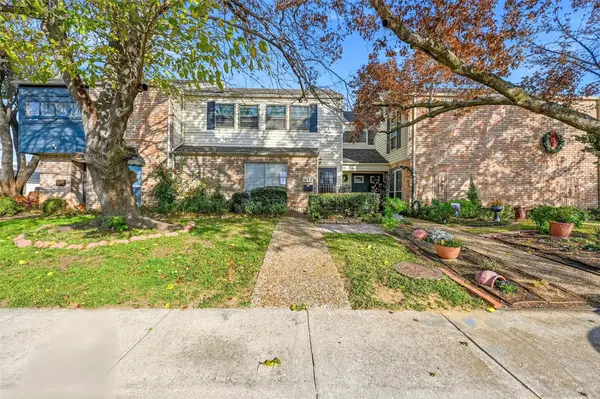 $309,900Active3 beds 3 baths1,705 sq. ft.
$309,900Active3 beds 3 baths1,705 sq. ft.1682 Choteau Circle, Grapevine, TX 76051
MLS# 21136180Listed by: REAL ESTATE DIPLOMATS $539,000Active3 beds 2 baths1,800 sq. ft.
$539,000Active3 beds 2 baths1,800 sq. ft.2521 Lone Star Lane, Grapevine, TX 76051
MLS# 21090093Listed by: DEBRA WEBER REALTY LLC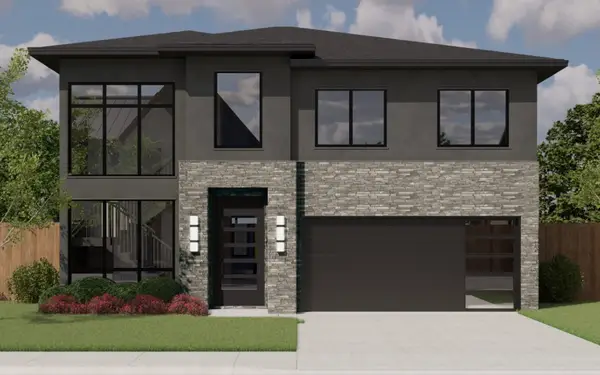 $1,524,900Active4 beds 5 baths3,624 sq. ft.
$1,524,900Active4 beds 5 baths3,624 sq. ft.2970 Kosse Court, Grapevine, TX 76051
MLS# 21134392Listed by: AGENCY DALLAS PARK CITIES, LLC
