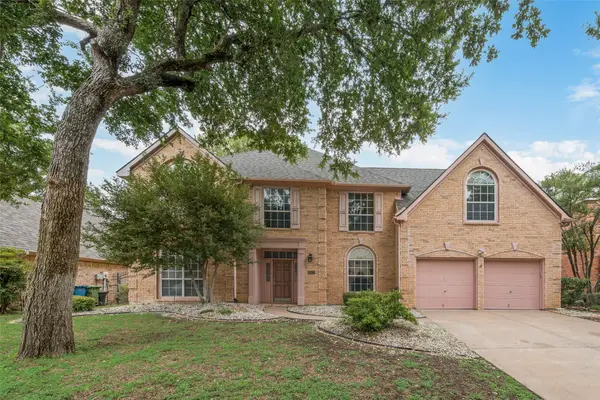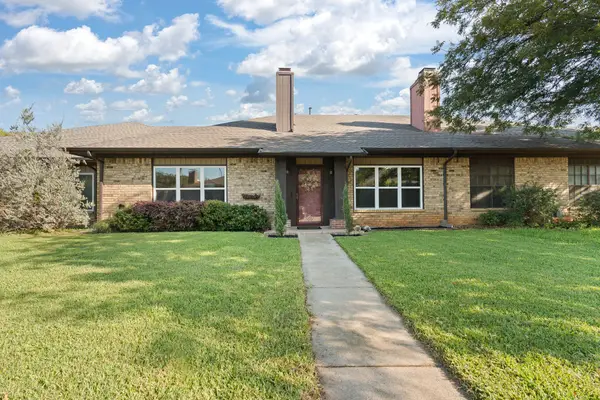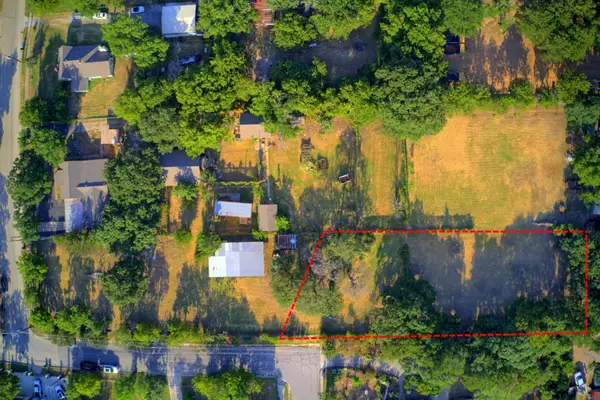3409 Spring Willow Drive, Grapevine, TX 76051
Local realty services provided by:ERA Newlin & Company
Listed by:michelle carrasco817-354-7653
Office:century 21 mike bowman, inc.
MLS#:21054362
Source:GDAR
Price summary
- Price:$549,999
- Price per sq. ft.:$266.86
About this home
OPEN HOUSE SATURDAY 27TH 2PM-4PM Pictures coming soon and showings start on Sat Sept 27
Award winning GCISD and highly sought out Countryside Estates! Welcome home to this beautifully maintained 3-bedroom, 2-bathroom featuring a spacious split floorplan with multiple living and dining areas, perfect for both entertaining and everyday living. The main living room boasts large windows, a floor-to-ceiling brick fireplace, and a wet bar, creating a warm and inviting atmosphere. A second living area, complete with fireplace and rich wood paneling, offers a cozy retreat or an ideal space for a home office. The private primary suite includes direct access to the backyard and updated paint and nice finishes. The kitchen is perfect with natural lighting and high ceilings, ample cabinet space, a pantry, breakfast nook with window seat, and convenient backyard access. Step outside to your personal oasis — a sparkling salt water pool,multiple seating and decked areas, gorgeous covered patio , beauitfully landscaped backyard designed for relaxation and entertainment. Kitchen remodled in 2022, Brand new appliances and furance in 2024, covered patio and decking in 2022, new hot water heater in 2025. Don’t miss this rare opportunity — schedule your showing today!
Contact an agent
Home facts
- Year built:1985
- Listing ID #:21054362
- Added:6 day(s) ago
- Updated:October 02, 2025 at 11:50 AM
Rooms and interior
- Bedrooms:3
- Total bathrooms:2
- Full bathrooms:2
- Living area:2,061 sq. ft.
Heating and cooling
- Cooling:Central Air, Electric
- Heating:Central
Structure and exterior
- Roof:Composition
- Year built:1985
- Building area:2,061 sq. ft.
- Lot area:0.18 Acres
Schools
- High school:Colleyville Heritage
- Middle school:Heritage
- Elementary school:Taylor
Finances and disclosures
- Price:$549,999
- Price per sq. ft.:$266.86
- Tax amount:$8,262
New listings near 3409 Spring Willow Drive
- New
 $375,000Active2 beds 3 baths1,836 sq. ft.
$375,000Active2 beds 3 baths1,836 sq. ft.1626 Choteau Circle, Grapevine, TX 76051
MLS# 21070926Listed by: COLDWELL BANKER APEX, REALTORS - New
 $449,900Active3 beds 2 baths1,706 sq. ft.
$449,900Active3 beds 2 baths1,706 sq. ft.2946 Ridgewood, Grapevine, TX 76051
MLS# 21071470Listed by: JMJ REALTY - New
 $690,000Active4 beds 4 baths3,073 sq. ft.
$690,000Active4 beds 4 baths3,073 sq. ft.1907 New Haven Road, Grapevine, TX 76051
MLS# 21071513Listed by: 5TH STREAM REALTY - New
 $399,999Active2 beds 2 baths1,554 sq. ft.
$399,999Active2 beds 2 baths1,554 sq. ft.2025 Brookside Drive, Grapevine, TX 76051
MLS# 21066598Listed by: THE SALES TEAM, REALTORS - Open Sat, 11am to 2pmNew
 $499,900Active3 beds 2 baths1,978 sq. ft.
$499,900Active3 beds 2 baths1,978 sq. ft.3321 Circlewood Court, Grapevine, TX 76051
MLS# 21064700Listed by: CENTURY 21 JUDGE FITE CO. - New
 $615,000Active4 beds 2 baths2,279 sq. ft.
$615,000Active4 beds 2 baths2,279 sq. ft.709 Wortham Drive, Grapevine, TX 76051
MLS# 21070345Listed by: DAVID IVY GROUP, LLC. - New
 $679,900Active4 beds 3 baths2,782 sq. ft.
$679,900Active4 beds 3 baths2,782 sq. ft.1917 Waterford Drive, Grapevine, TX 76051
MLS# 21066705Listed by: COMPASS RE TEXAS, LLC - New
 $115,000Active0.64 Acres
$115,000Active0.64 Acres2832 Fairway Drive, Fort Worth, TX 76119
MLS# 21069343Listed by: UNITED REAL ESTATE - New
 $2,730,000Active3 beds 2 baths2,782 sq. ft.
$2,730,000Active3 beds 2 baths2,782 sq. ft.3107 Wintergreen Terrace, Grapevine, TX 76051
MLS# 21062613Listed by: WILLIAMS TREW REAL ESTATE
