3828 Kelsey Court, Grapevine, TX 76051
Local realty services provided by:ERA Steve Cook & Co, Realtors
3828 Kelsey Court,Grapevine, TX 76051
$795,000
- 3 Beds
- 4 Baths
- 2,866 sq. ft.
- Single family
- Active
Listed by:sophie diaz817-952-9000
Office:sophie tel diaz real estate
MLS#:21081764
Source:GDAR
Price summary
- Price:$795,000
- Price per sq. ft.:$277.39
About this home
Fully remodeled a few years ago and move-in ready! Modern, Light-Filled Home on a Wooded .47 Acre Lot in Grapevine! This stunning contemporary residence blends sleek design with natural beauty, set on a serene lot in sought-after Grapevine. Originally remodeled and expanded in 2016 by the renowned architect-design team at FIRM817, every detail has been thoughtfully crafted for style, comfort, and functionality. Step inside to find clean lines, expansive windows, and solid oak hardwood floors throughout the main living areas and first-floor primary suite. The gourmet kitchen boasts quartz countertops, stainless steel appliances, an induction range, abundant cabinetry, and an oversized walk in pantry. The first-floor primary suite offers a peaceful retreat with a spa-inspired bathroom featuring a double shower, freestanding insulated tub, and a large skylight for natural illumination. Upstairs, a second suite functions as a mini apartment with its own kitchenette, tucked among the treetops. Nearby, a third bedroom includes its own bathroom and a hidden loft with skylight, perfect for a cozy reading nook or creative space. A spacious media room completes the upstairs layout. Downstairs, the home also includes a versatile mudroom, large laundry room with built-in desk, a fourth full bathroom with shower, and access to a 2 car garage plus a separate workshop storage area. This energy-efficient, all electric home features two heat pumps, spray foam insulation, and a durable metal roof. Unwind in the screened-in back porch surrounded by nature, or take a short walk or bike ride to scenic Parr Park. A truly one of a kind property in a fantastic location, don't miss this unique opportunity in the heart of Grapevine!
Contact an agent
Home facts
- Year built:1977
- Listing ID #:21081764
- Added:1 day(s) ago
- Updated:October 15, 2025 at 05:47 PM
Rooms and interior
- Bedrooms:3
- Total bathrooms:4
- Full bathrooms:4
- Living area:2,866 sq. ft.
Heating and cooling
- Cooling:Ceiling Fans, Central Air, Electric, Heat Pump, Zoned
- Heating:Central, Electric, Fireplaces, Heat Pump, Zoned
Structure and exterior
- Roof:Metal
- Year built:1977
- Building area:2,866 sq. ft.
- Lot area:0.47 Acres
Schools
- High school:Grapevine
- Middle school:Cross Timbers
- Elementary school:Heritage
Finances and disclosures
- Price:$795,000
- Price per sq. ft.:$277.39
- Tax amount:$8,985
New listings near 3828 Kelsey Court
- New
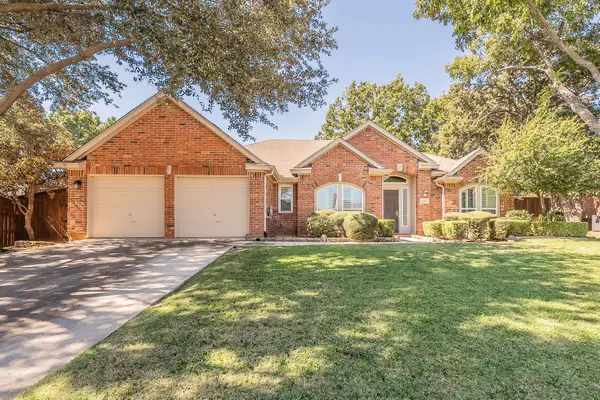 $630,000Active3 beds 2 baths2,210 sq. ft.
$630,000Active3 beds 2 baths2,210 sq. ft.2709 Cobblestone Drive, Grapevine, TX 76051
MLS# 21082676Listed by: CENTURY 21 MIKE BOWMAN, INC. - New
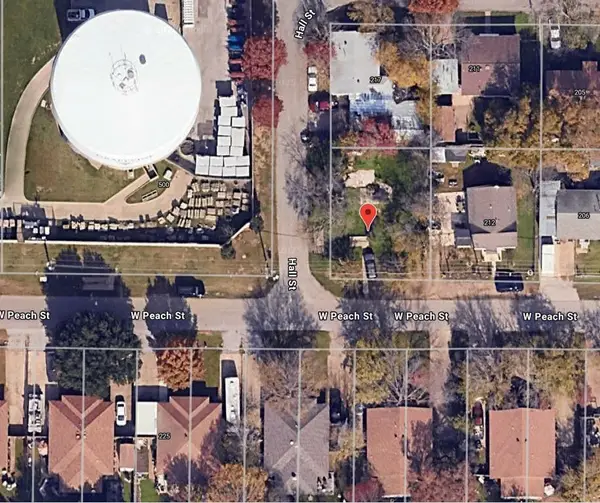 $250,000Active0.11 Acres
$250,000Active0.11 Acres218 W Peach Street, Grapevine, TX 76051
MLS# 21085658Listed by: REAL SENSE REAL ESTATE - Open Sat, 1 to 3pmNew
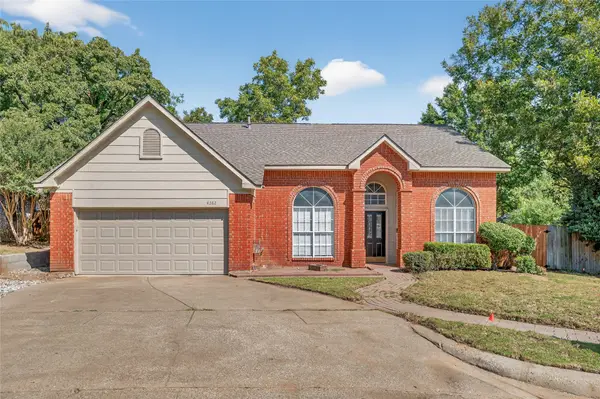 $589,990Active4 beds 3 baths2,825 sq. ft.
$589,990Active4 beds 3 baths2,825 sq. ft.4282 Hearthside Drive, Grapevine, TX 76051
MLS# 21083018Listed by: BHHS PREMIER PROPERTIES - New
 $325,000Active2 beds 3 baths1,428 sq. ft.
$325,000Active2 beds 3 baths1,428 sq. ft.1654 Choteau Circle, Grapevine, TX 76051
MLS# 21082888Listed by: LILY MOORE REALTY - New
 $1,649,000Active5 beds 5 baths3,478 sq. ft.
$1,649,000Active5 beds 5 baths3,478 sq. ft.3316 Ferguson Road, Grapevine, TX 76092
MLS# 21083264Listed by: EXP REALTY LLC - New
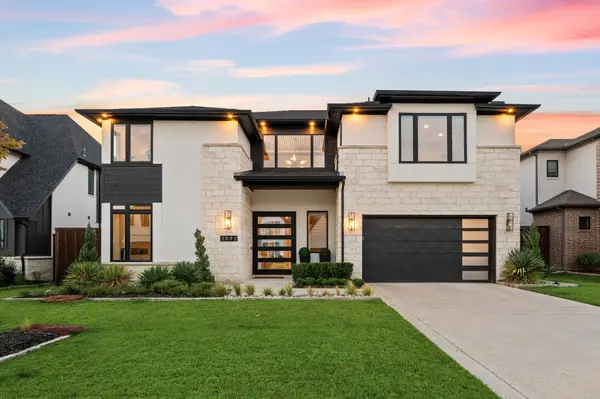 $1,399,000Active4 beds 4 baths3,747 sq. ft.
$1,399,000Active4 beds 4 baths3,747 sq. ft.2092 Holt Way, Grapevine, TX 76051
MLS# 21024242Listed by: THE WALL TEAM REALTY ASSOC - New
 $757,000Active3 beds 3 baths2,285 sq. ft.
$757,000Active3 beds 3 baths2,285 sq. ft.841 Meadow Bend Loop W, Grapevine, TX 76051
MLS# 21073785Listed by: CHANDLER FERGUSON REAL ESTATE - New
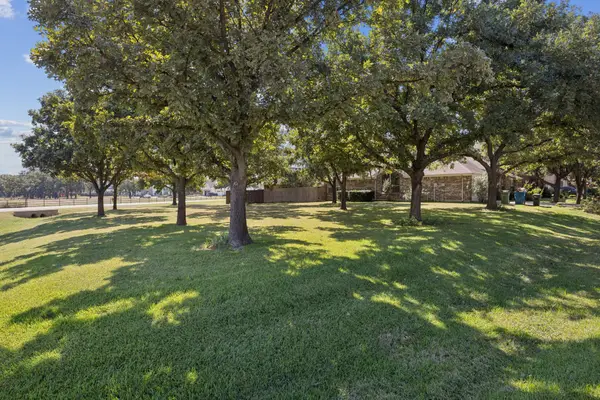 $710,000Active5 beds 3 baths3,068 sq. ft.
$710,000Active5 beds 3 baths3,068 sq. ft.3501 N Gravel Circle, Grapevine, TX 76092
MLS# 21082556Listed by: COMPASS RE TEXAS, LLC. - New
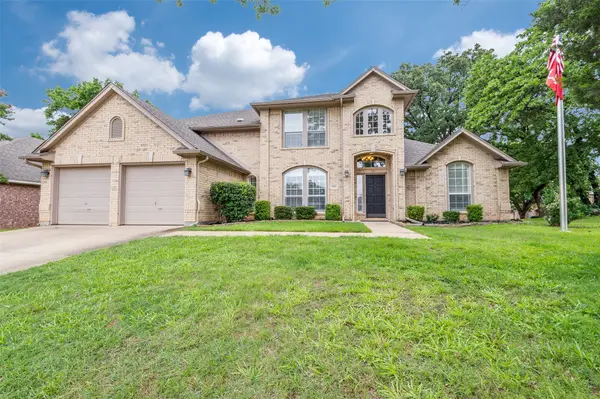 $725,000Active4 beds 4 baths3,323 sq. ft.
$725,000Active4 beds 4 baths3,323 sq. ft.2804 Stonehurst Drive, Grapevine, TX 76051
MLS# 21081727Listed by: THE SKINNER TEAM
