404 E Wall Street, Grapevine, TX 76051
Local realty services provided by:ERA Myers & Myers Realty
Listed by: mark cooper972-499-6900
Office: hicor realty group, llc.
MLS#:21112849
Source:GDAR
Price summary
- Price:$1,340,000
- Price per sq. ft.:$482.01
About this home
Welcome to the GE Hurst Historical House originally built in 1910. This home was extensively renovated and added on to in 2018 and is the essence of Grapevine historic living. It is situated on .54 acres with many native trees and a 960 sq ft garage workshop that has the look of an original barn. The house has over 4560 sq ft under roof and 2780 sq ft of living space. Many of the original features and trim work were preserved while fully updating the complete house and structure with all the modern top amenities. The renovated structure was rebuilt on top of a steel pier and beam foundation. The primary bedroom and guest suit along with the primary living areas are all located downstairs, while the upstairs has two additional bedrooms with full baths, a living area, and unique spacious office. The home has a porte-cochere near the mud room and laundry for easy entrance. Seller is a relative of listing agent.
Contact an agent
Home facts
- Year built:1910
- Listing ID #:21112849
- Added:48 day(s) ago
- Updated:January 02, 2026 at 08:26 AM
Rooms and interior
- Bedrooms:4
- Total bathrooms:6
- Full bathrooms:4
- Half bathrooms:2
- Living area:2,780 sq. ft.
Heating and cooling
- Cooling:Ceiling Fans, Central Air
- Heating:Central, Fireplaces
Structure and exterior
- Year built:1910
- Building area:2,780 sq. ft.
- Lot area:0.54 Acres
Schools
- High school:Grapevine
- Middle school:Heritage
- Elementary school:Cannon
Finances and disclosures
- Price:$1,340,000
- Price per sq. ft.:$482.01
New listings near 404 E Wall Street
- Open Sun, 1 to 3pmNew
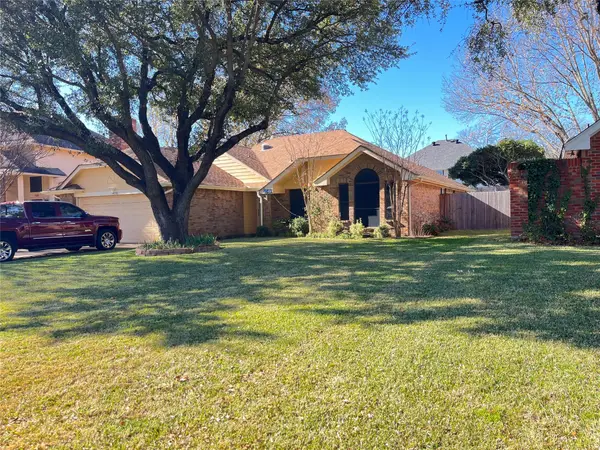 $449,900Active3 beds 2 baths1,702 sq. ft.
$449,900Active3 beds 2 baths1,702 sq. ft.4150 Cedar Drive, Grapevine, TX 76051
MLS# 21141144Listed by: TEXAS SOLD TEAM REALTY, LLC - Open Sat, 1 to 3pmNew
 $449,000Active3 beds 2 baths1,349 sq. ft.
$449,000Active3 beds 2 baths1,349 sq. ft.2907 Kimberly Drive, Grapevine, TX 76051
MLS# 21136122Listed by: EBBY HALLIDAY, REALTORS - New
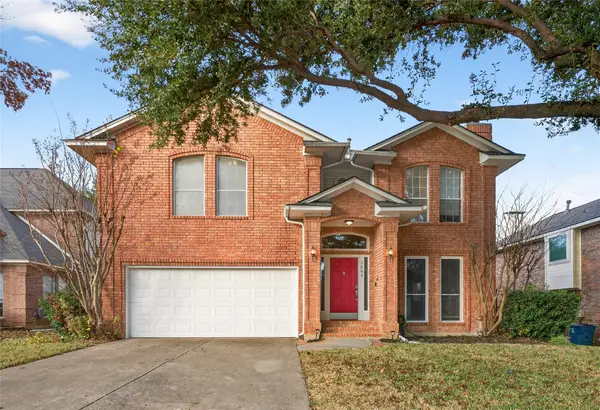 $495,000Active3 beds 3 baths1,792 sq. ft.
$495,000Active3 beds 3 baths1,792 sq. ft.1804 Hunters Ridge Drive, Grapevine, TX 76051
MLS# 21137953Listed by: EXP REALTY LLC - Open Sat, 1 to 2pmNew
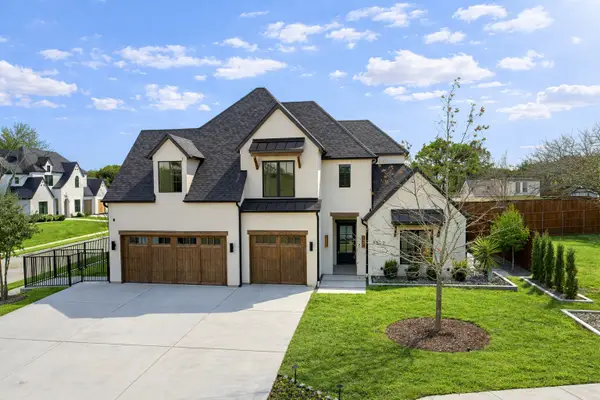 $2,449,990Active5 beds 6 baths3,852 sq. ft.
$2,449,990Active5 beds 6 baths3,852 sq. ft.3309 Ferguson Road, Southlake, TX 76092
MLS# 21133664Listed by: DANA POLLARD GROUP - Open Sat, 1 to 2pmNew
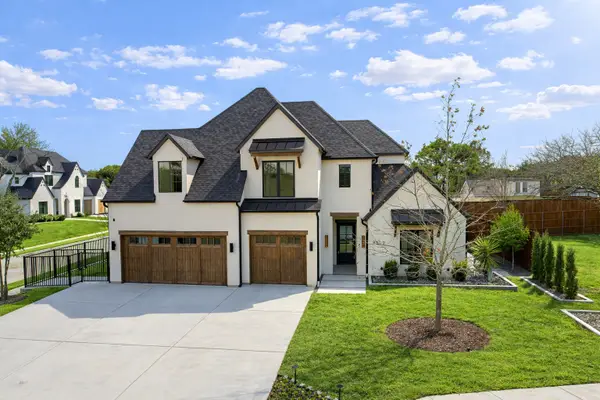 $2,000,000Active5 beds 6 baths3,852 sq. ft.
$2,000,000Active5 beds 6 baths3,852 sq. ft.3309 Ferguson, Southlake, TX 76092
MLS# 21133877Listed by: DANA POLLARD GROUP - New
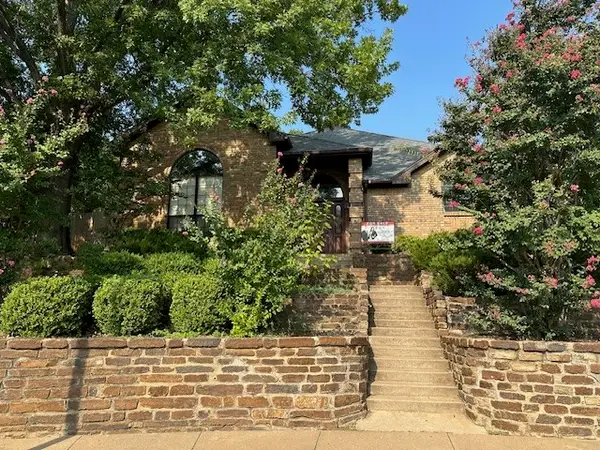 $429,900Active4 beds 4 baths2,826 sq. ft.
$429,900Active4 beds 4 baths2,826 sq. ft.2704 Yorkshire Court, Grapevine, TX 76051
MLS# 21137507Listed by: THE ASSOCIATES REALTY GROUP 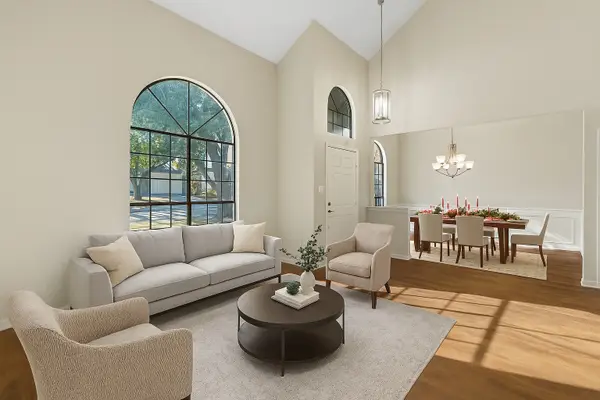 $625,000Active4 beds 3 baths2,586 sq. ft.
$625,000Active4 beds 3 baths2,586 sq. ft.2116 S Winding Creek Drive, Grapevine, TX 76051
MLS# 21136370Listed by: REAL BROKER, LLC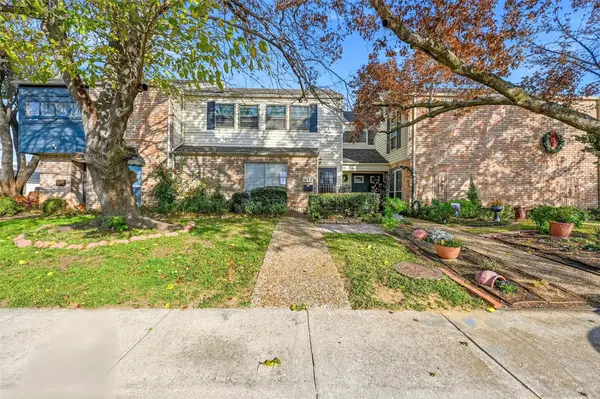 $309,900Active3 beds 3 baths1,705 sq. ft.
$309,900Active3 beds 3 baths1,705 sq. ft.1682 Choteau Circle, Grapevine, TX 76051
MLS# 21136180Listed by: REAL ESTATE DIPLOMATS $539,000Active3 beds 2 baths1,800 sq. ft.
$539,000Active3 beds 2 baths1,800 sq. ft.2521 Lone Star Lane, Grapevine, TX 76051
MLS# 21090093Listed by: DEBRA WEBER REALTY LLC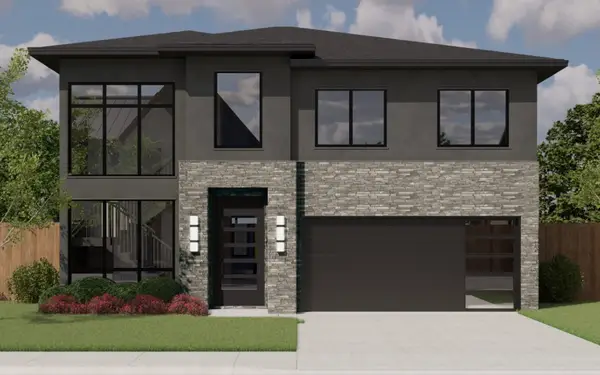 $1,524,900Active4 beds 5 baths3,624 sq. ft.
$1,524,900Active4 beds 5 baths3,624 sq. ft.2970 Kosse Court, Grapevine, TX 76051
MLS# 21134392Listed by: AGENCY DALLAS PARK CITIES, LLC
