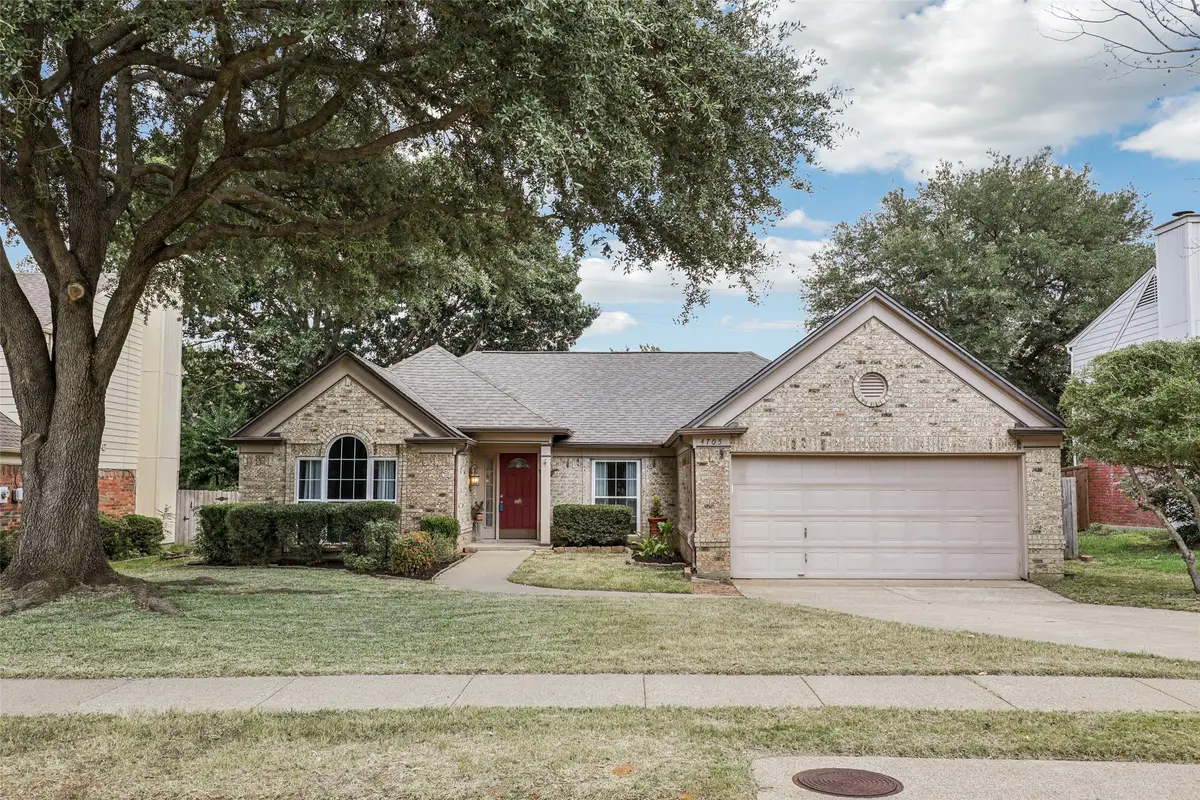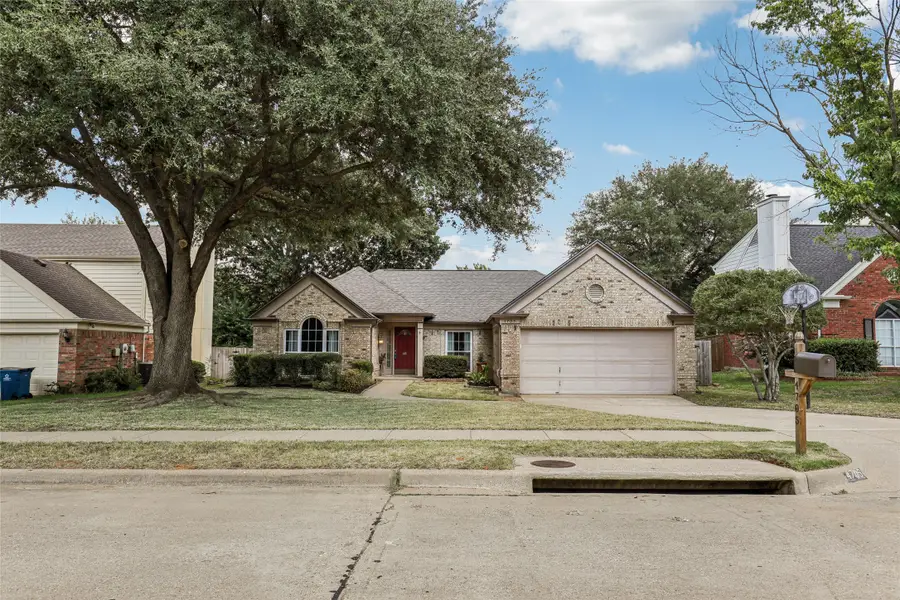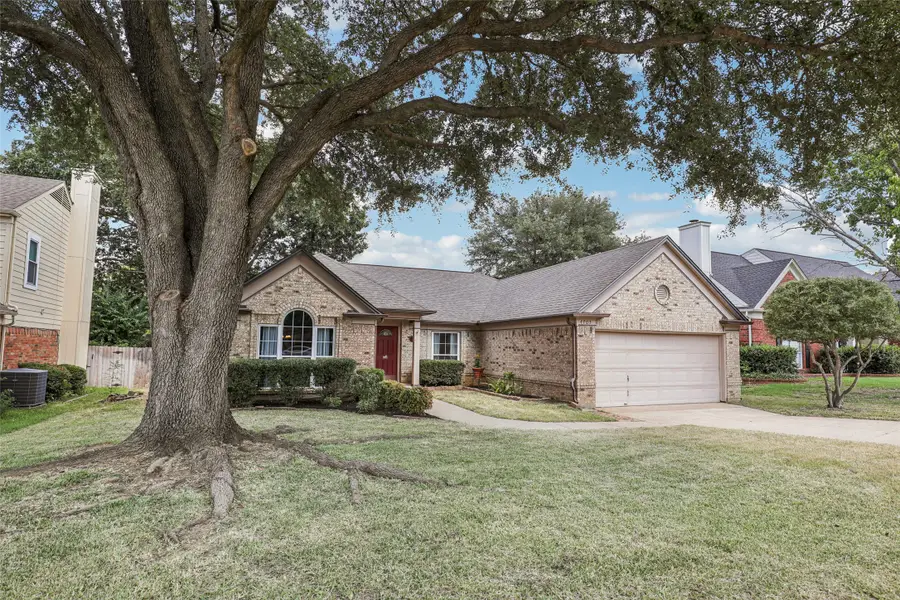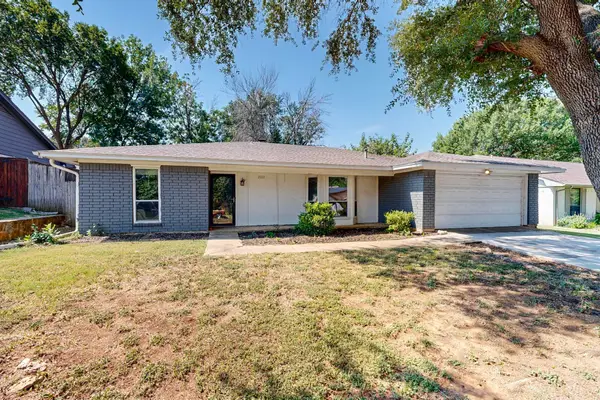4705 Glenbrook Drive, Grapevine, TX 76051
Local realty services provided by:ERA Courtyard Real Estate



Listed by:stephanie turner817-481-5882
Office:ebby halliday, realtors
MLS#:21024728
Source:GDAR
Price summary
- Price:$435,000
- Price per sq. ft.:$231.88
- Monthly HOA dues:$5
About this home
Welcome to this tastefully updated 3-bedroom, 2-bath traditional home that perfectly blends comfort, style, and functionality. Nestled in a quiet, established neighborhood, this inviting residence offers generous living spaces and timeless charm throughout. With a newly installed roof, extensive durable and attractive wood-look tile, and neutral colors, this one-story home offers modern conveniences with classic touches. Step inside to find a large formal living room ideal for gatherings, a cozy family room with abundant natural light, and a beautiful formal dining area that makes entertaining a breeze. The heart of the home features a well-appointed kitchen with ample cabinetry, granite counter space, gleaming stainless appliances, and a convenient breakfast nook. The spacious primary suite is located at the back of the home and features a neutral bathroom with custom tile work, an extended shower and garden tub, and generous walk-in closet. Conveniently located near desirable schools, Bear Creek Park and dog park, walking and biking trails, nearby community pool, shopping, and entertainment, this home also offers easy highway access for a quick commute to work or DFW airport. Despite being a voluntary HOA, the neighborhood is active and offers several events throughout the year for anyone looking to plug in and foster a sense of community. Come and discover all the charm, character, and convenience that Grapevine living has to offer!
Contact an agent
Home facts
- Year built:1989
- Listing Id #:21024728
- Added:6 day(s) ago
- Updated:August 21, 2025 at 11:45 AM
Rooms and interior
- Bedrooms:3
- Total bathrooms:2
- Full bathrooms:2
- Living area:1,876 sq. ft.
Heating and cooling
- Cooling:Ceiling Fans, Central Air, Electric
- Heating:Central, Electric
Structure and exterior
- Roof:Composition
- Year built:1989
- Building area:1,876 sq. ft.
- Lot area:0.17 Acres
Schools
- High school:Colleyville Heritage
- Middle school:Heritage
- Elementary school:Grapevine
Finances and disclosures
- Price:$435,000
- Price per sq. ft.:$231.88
- Tax amount:$7,709
New listings near 4705 Glenbrook Drive
- New
 $599,000Active4 beds 2 baths1,832 sq. ft.
$599,000Active4 beds 2 baths1,832 sq. ft.613 Dove Creek Circle, Grapevine, TX 76051
MLS# 21009386Listed by: BERKSHIRE HATHAWAYHS WORLDWIDE - New
 $1,530,000Active3 beds 4 baths2,910 sq. ft.
$1,530,000Active3 beds 4 baths2,910 sq. ft.250 E Dallas Road #128, Grapevine, TX 76051
MLS# 21037461Listed by: SUNDANCE REAL ESTATE, LLC - New
 $359,900Active3 beds 2 baths1,412 sq. ft.
$359,900Active3 beds 2 baths1,412 sq. ft.1536 Dublin Circle, Grapevine, TX 76051
MLS# 21036738Listed by: KELLER WILLIAMS REALTY - New
 $299,950Active2 beds 2 baths1,379 sq. ft.
$299,950Active2 beds 2 baths1,379 sq. ft.1705 Sonnet Drive, Grapevine, TX 76051
MLS# 21004022Listed by: EBBY HALLIDAY, REALTORS - New
 $845,000Active0.24 Acres
$845,000Active0.24 Acres422 Smith Street Street, Grapevine, TX 76051
MLS# 21036155Listed by: CENTURY 21 MIKE BOWMAN, INC. - New
 $550,000Active4 beds 2 baths1,903 sq. ft.
$550,000Active4 beds 2 baths1,903 sq. ft.610 Dove Creek Circle, Grapevine, TX 76051
MLS# 21034043Listed by: EBBY HALLIDAY, REALTORS - New
 $785,000Active3 beds 3 baths2,360 sq. ft.
$785,000Active3 beds 3 baths2,360 sq. ft.609 E Wall Street, Grapevine, TX 76051
MLS# 21030317Listed by: SYNERGY REALTY - New
 $475,000Active3 beds 2 baths1,451 sq. ft.
$475,000Active3 beds 2 baths1,451 sq. ft.2962 Tumbleweed Court, Grapevine, TX 76051
MLS# 21032727Listed by: MAGNOLIA REALTY GRAPEVINE - New
 $575,000Active3 beds 2 baths1,422 sq. ft.
$575,000Active3 beds 2 baths1,422 sq. ft.3034 Panhandle Drive, Grapevine, TX 76051
MLS# 21033900Listed by: LISTING RESULTS, LLC - New
 $379,900Active3 beds 2 baths1,407 sq. ft.
$379,900Active3 beds 2 baths1,407 sq. ft.2211 Sierra Drive, Grapevine, TX 76051
MLS# 21029207Listed by: PARAGON, REALTORS

