541 Austin Oaks Drive, Grapevine, TX 76051
Local realty services provided by:ERA Courtyard Real Estate
Listed by:cindy de la garza972-804-6800
Office:dlg realty advisors
MLS#:21030237
Source:GDAR
Price summary
- Price:$720,000
- Price per sq. ft.:$228.21
- Monthly HOA dues:$23.75
About this home
Welcome to a home that feels like a private resort nestled on a quiet cul-de-sac in one of Grapevine’s most established & sought-after neighborhoods. Known for charm, convenience and top-tier schools, this location offers the perfect blend of serenity and accessibility, just minutes from Southlake Town Square, Wyndham Plaza, dining, shopping, parks & more. This beautifully updated 2 story residence features 4 bedrooms, 3.5 baths & a floor plan that flows effortlessly from room to room. Oversized windows frame stunning views & fill the home with natural light. 1st floor showcases elegant tile wood flooring transitioning into rich hardwoods throughout the living spaces. Multiple living areas, a private dining room with large windows & a game room with office nook offer flexibility for entertaining, relaxing, or working from home. The renovated kitchen is a showstopper. Home has quartz and granite counters, oversized undermount sinks, kitchen island, gas stove, built-in microwave, oversized cabinetry & a breakfast bar perfect for casual mornings or evening gatherings. Retreat to the expansive primary suite with tall ceilings & sitting area with panoramic views. The private bath features dual granite sinks, oversized jacuzzi tub, separate shower, water closet & large walk-in closet. Upgrades include new flooring throughout, interior paint, new windows, new front & back doors, lighting & a renovated laundry room. Staircase has been refinished & stained. Both AC units replaced along with a full HVAC system upgrade including new ductwork. Also has new roof, gutters, water heater, and exterior plumbing with new hose lines in front & back to ensure peace of mind. Step outside to your personal oasis: oversized backyard with a spectacular saltwater pool, refinished surface, new diving board, 2 new pergolas, fully equipped outdoor kitchen with lounging area, perfect for entertaining or unwinding under the stars. This home truly checks every box: space, style, location & luxury.
Contact an agent
Home facts
- Year built:1996
- Listing ID #:21030237
- Added:3 day(s) ago
- Updated:September 02, 2025 at 08:41 PM
Rooms and interior
- Bedrooms:4
- Total bathrooms:4
- Full bathrooms:3
- Half bathrooms:1
- Living area:3,155 sq. ft.
Heating and cooling
- Cooling:Ceiling Fans, Central Air
- Heating:Central, Electric
Structure and exterior
- Year built:1996
- Building area:3,155 sq. ft.
- Lot area:0.35 Acres
Schools
- High school:Grapevine
- Middle school:Grapevine
- Elementary school:Cannon
Finances and disclosures
- Price:$720,000
- Price per sq. ft.:$228.21
New listings near 541 Austin Oaks Drive
- New
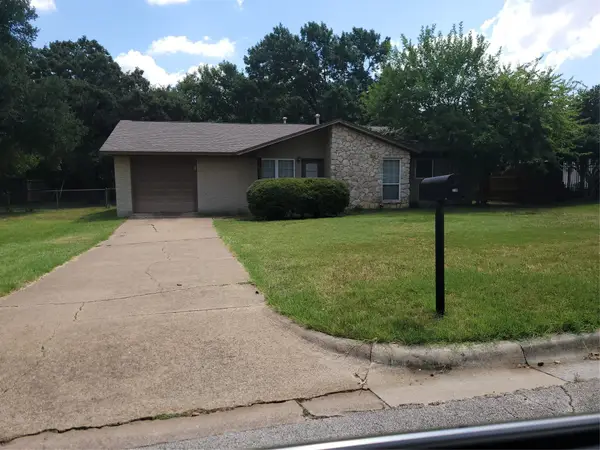 $430,000Active3 beds 2 baths1,152 sq. ft.
$430,000Active3 beds 2 baths1,152 sq. ft.417 Ridge, Grapevine, TX 76051
MLS# 21035961Listed by: TLC REALTY INC. - New
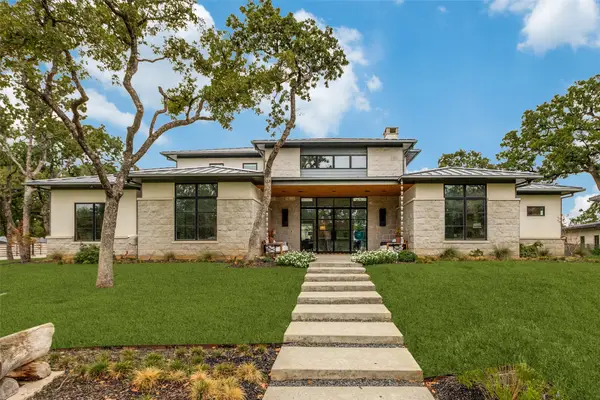 $3,350,000Active4 beds 6 baths4,493 sq. ft.
$3,350,000Active4 beds 6 baths4,493 sq. ft.3223 Wintergreen Terrace, Grapevine, TX 76051
MLS# 21041348Listed by: DAVID GRIFFIN & COMPANY - New
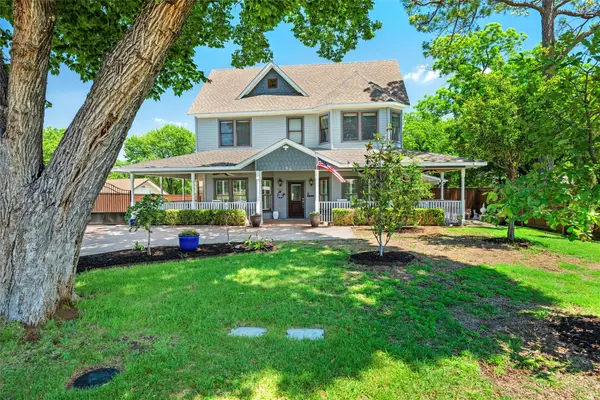 $1,299,900Active4 beds 4 baths4,245 sq. ft.
$1,299,900Active4 beds 4 baths4,245 sq. ft.613 Ball Street, Grapevine, TX 76051
MLS# 21046860Listed by: REAL PROPERTIES - New
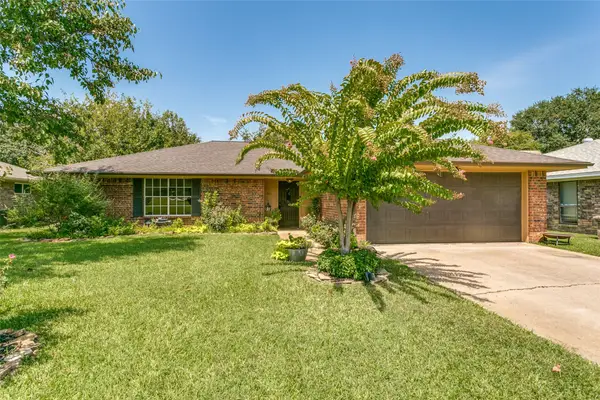 $459,000Active3 beds 2 baths1,503 sq. ft.
$459,000Active3 beds 2 baths1,503 sq. ft.1831 Cimarron Trail, Grapevine, TX 76051
MLS# 21046228Listed by: DAVID CHRISTOPHER & ASSOCIATES - New
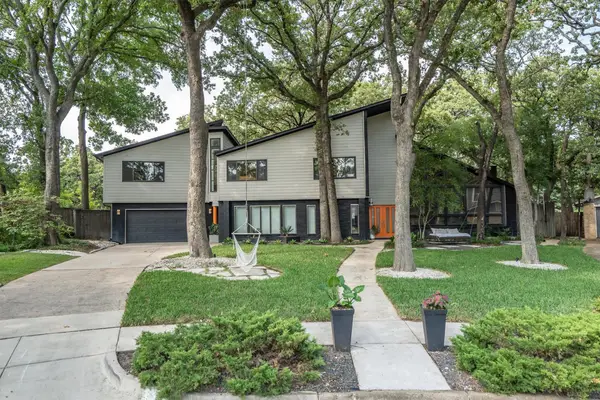 $930,000Active5 beds 5 baths3,857 sq. ft.
$930,000Active5 beds 5 baths3,857 sq. ft.2841 West Court, Grapevine, TX 76051
MLS# 21045344Listed by: RE/MAX TRINITY - New
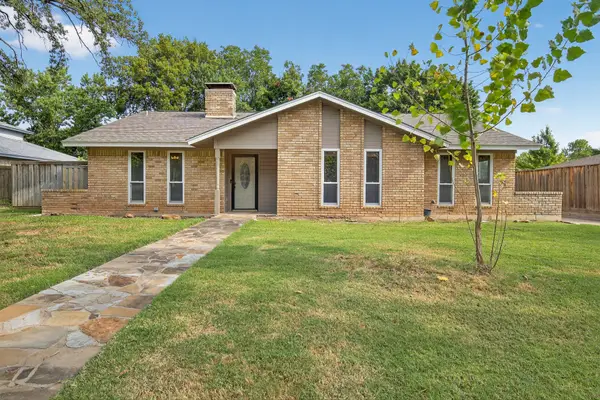 $499,900Active4 beds 3 baths2,358 sq. ft.
$499,900Active4 beds 3 baths2,358 sq. ft.2922 Canyon Drive, Grapevine, TX 76051
MLS# 21044177Listed by: ALL CITY REAL ESTATE, LTD. CO. - New
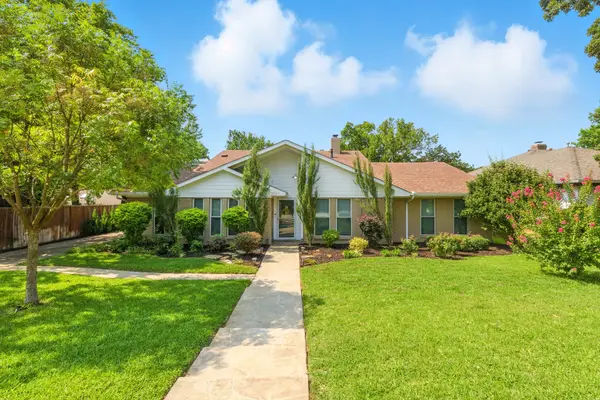 $579,000Active3 beds 2 baths2,291 sq. ft.
$579,000Active3 beds 2 baths2,291 sq. ft.3031 Timberline Drive, Grapevine, TX 76051
MLS# 21043520Listed by: REAL BROKER, LLC - New
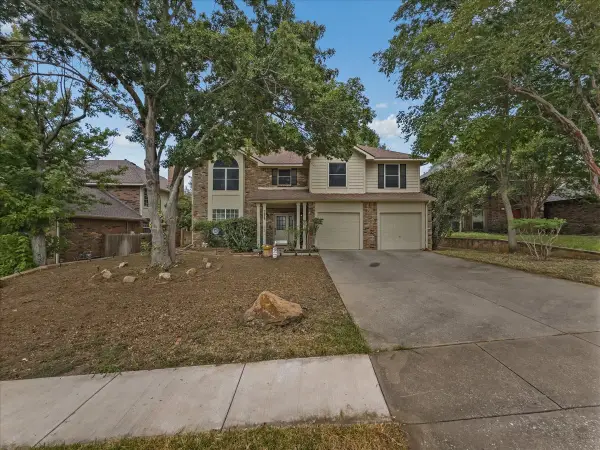 $520,000Active4 beds 3 baths2,386 sq. ft.
$520,000Active4 beds 3 baths2,386 sq. ft.3278 Birch Avenue, Grapevine, TX 76051
MLS# 21044564Listed by: MONUMENT REALTY - New
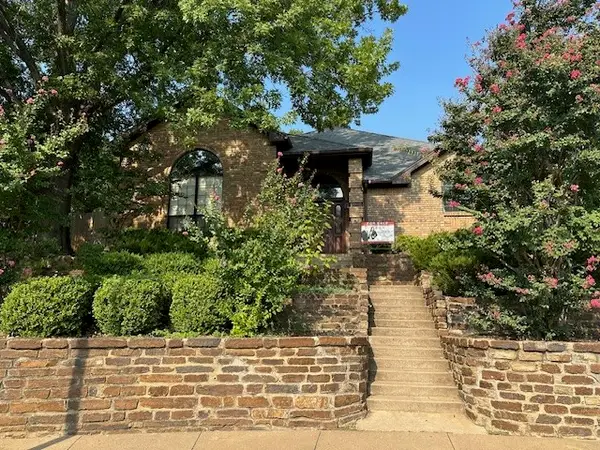 $574,900Active4 beds 4 baths2,826 sq. ft.
$574,900Active4 beds 4 baths2,826 sq. ft.2704 Yorkshire Court, Grapevine, TX 76051
MLS# 21044103Listed by: THE ASSOCIATES REALTY GROUP
