728 Heather Wood Drive, Grapevine, TX 76051
Local realty services provided by:ERA Myers & Myers Realty
728 Heather Wood Drive,Grapevine, TX 76051
$559,000
- 5 Beds
- 3 Baths
- 2,446 sq. ft.
- Single family
- Pending
Listed by: paul tosello, colleen tosello817-656-3519
Office: keller williams realty
MLS#:21101384
Source:GDAR
Price summary
- Price:$559,000
- Price per sq. ft.:$228.54
About this home
A timeless home that perfectly blends character, comfort, and modern updates—all set in a most desirable location. Step inside and feel the warmth of a thoughtful traditional floor plan designed for today’s lifestyle. The formal living room offers flexibility as a home office, while the formal dining room is perfect for gatherings. The open-concept kitchen, breakfast, and living area overlook the backyard oasis, creating an easy flow for everyday living and entertaining. Many updates bring a modern edge to this classic: recent carpet, fresh interior paint, painted cabinetry, quartz countertops, stainless steel appliances, new bathroom counters, and decorative lighting give the home a crisp, stylish feel while keeping its original charm intact. Enjoy the energy efficiency of updated windows providing natural light throughout. Curb appeal is enhanced with native, drought-resistant landscaping, and a pollinator-friendly garden complete with fruit trees and herbs—a space that’s as beautiful as it is low maintenance. Out back, the private retreat shines with a sparkling pool, and a detached 2-car garage adds extra flexibility. You’ll love the location—just a short walk to Grapevine Lake, perfect for evening strolls, weekend bike rides, or catching the 4th of July fireworks from your neighborhood. There’s also a community park and playground nearby, and you’re minutes from Downtown Grapevine’s Main Street, where local restaurants, wineries, boutiques, and year-round events create a lively small-town vibe. Top-rated Grapevine-Colleyville ISD schools, the Grapevine REC Center, city pools and splash pads, and easy access to DFW Airport and major business hubs make this home a rare find—ideal for those who want connection, convenience, and character all in one. This home delivers the perfect blend of style, lifestyle, and Grapevine charm—where every day feels a little like vacation.
Contact an agent
Home facts
- Year built:1980
- Listing ID #:21101384
- Added:94 day(s) ago
- Updated:February 15, 2026 at 08:16 AM
Rooms and interior
- Bedrooms:5
- Total bathrooms:3
- Full bathrooms:2
- Half bathrooms:1
- Living area:2,446 sq. ft.
Heating and cooling
- Cooling:Ceiling Fans, Central Air, Electric, Multi Units
- Heating:Central, Natural Gas
Structure and exterior
- Roof:Composition
- Year built:1980
- Building area:2,446 sq. ft.
- Lot area:0.21 Acres
Schools
- High school:Colleyville Heritage
- Middle school:Grapevine
- Elementary school:Silver Lake
Finances and disclosures
- Price:$559,000
- Price per sq. ft.:$228.54
- Tax amount:$8,136
New listings near 728 Heather Wood Drive
- New
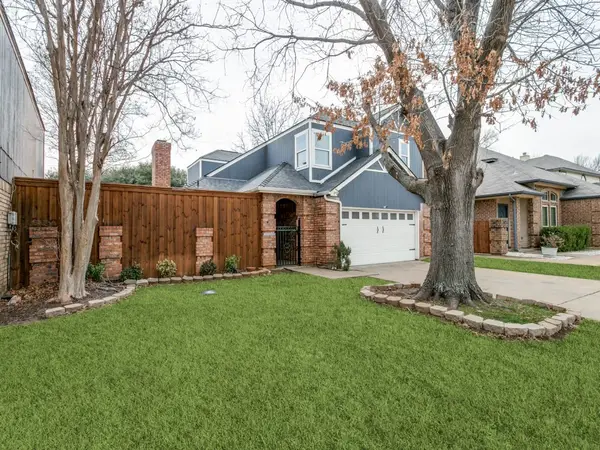 $499,000Active3 beds 4 baths1,740 sq. ft.
$499,000Active3 beds 4 baths1,740 sq. ft.1505 Briarcrest Drive, Grapevine, TX 76051
MLS# 21180409Listed by: RE/MAX DALLAS SUBURBS - New
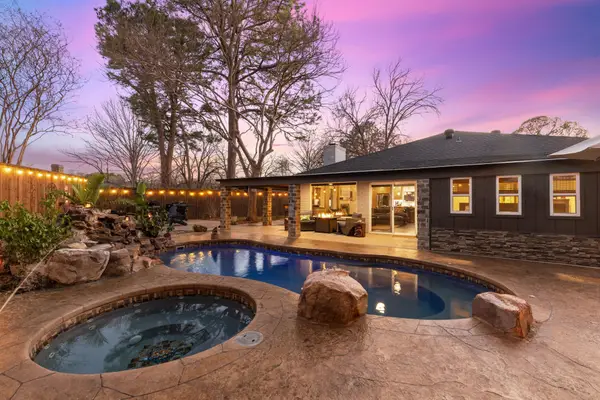 $525,000Active3 beds 2 baths1,571 sq. ft.
$525,000Active3 beds 2 baths1,571 sq. ft.1608 Chaparral Court, Grapevine, TX 76051
MLS# 21126757Listed by: MARKET EXPERTS REALTY - Open Sun, 1 to 3pmNew
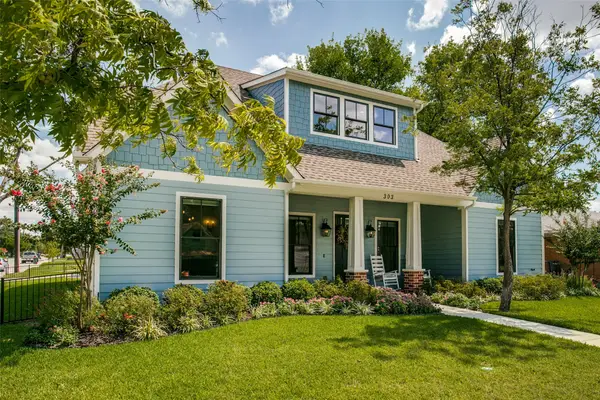 $1,350,000Active3 beds 3 baths2,900 sq. ft.
$1,350,000Active3 beds 3 baths2,900 sq. ft.303 S Dooley Street, Grapevine, TX 76051
MLS# 21153876Listed by: COLDWELL BANKER REALTY - New
 $479,900Active4 beds 2 baths2,142 sq. ft.
$479,900Active4 beds 2 baths2,142 sq. ft.3218 Mapleridge Drive, Grapevine, TX 76051
MLS# 21178795Listed by: KELLER WILLIAMS REALTY - New
 $492,000Active3 beds 2 baths1,791 sq. ft.
$492,000Active3 beds 2 baths1,791 sq. ft.1044 Meadowbrook Drive, Grapevine, TX 76051
MLS# 21178203Listed by: COOPER LAND COMPANY - New
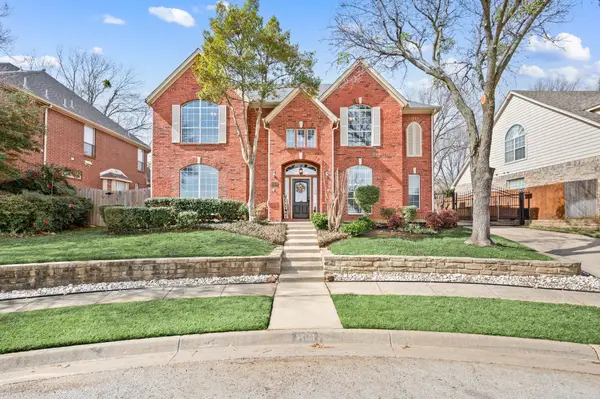 $685,000Active5 beds 3 baths3,263 sq. ft.
$685,000Active5 beds 3 baths3,263 sq. ft.3104 Birch Avenue, Grapevine, TX 76051
MLS# 21170870Listed by: KELLER WILLIAMS REALTY - New
 $795,000Active3 beds 3 baths2,559 sq. ft.
$795,000Active3 beds 3 baths2,559 sq. ft.2718 Hidden Lake Drive, Grapevine, TX 76051
MLS# 21143838Listed by: ERIN MURPHY & COMPANY - New
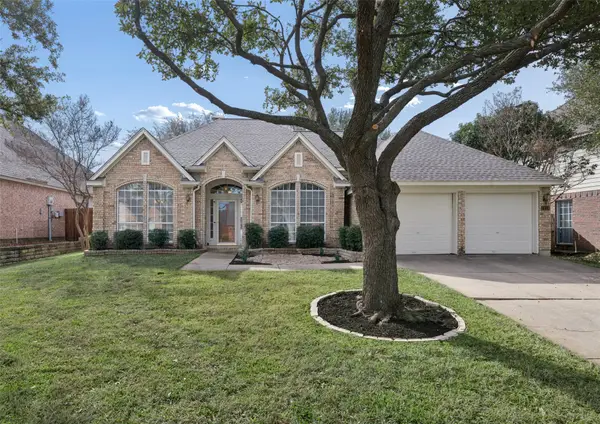 $615,000Active4 beds 2 baths2,138 sq. ft.
$615,000Active4 beds 2 baths2,138 sq. ft.2113 Brentcove Drive, Grapevine, TX 76051
MLS# 21151422Listed by: ALLIE BETH ALLMAN & ASSOCIATES - Open Sun, 11am to 1pmNew
 $750,000Active4 beds 3 baths2,887 sq. ft.
$750,000Active4 beds 3 baths2,887 sq. ft.2828 Northwood Street, Grapevine, TX 76051
MLS# 21173337Listed by: COLDWELL BANKER REALTY - New
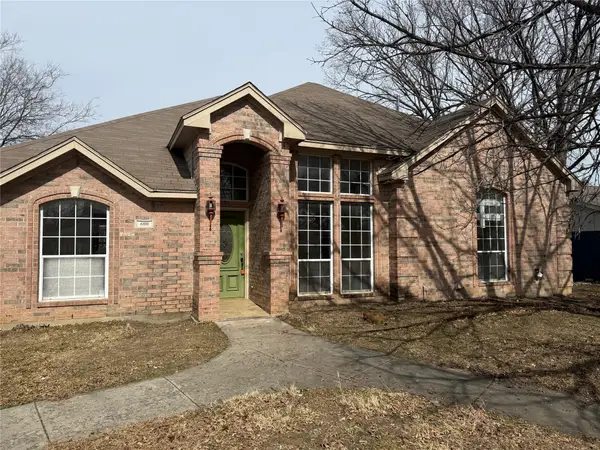 $349,000Active3 beds 2 baths1,562 sq. ft.
$349,000Active3 beds 2 baths1,562 sq. ft.600 W Nash Street, Grapevine, TX 76051
MLS# 21157447Listed by: CRESCENT REAL ESTATE GROUP-DFW

