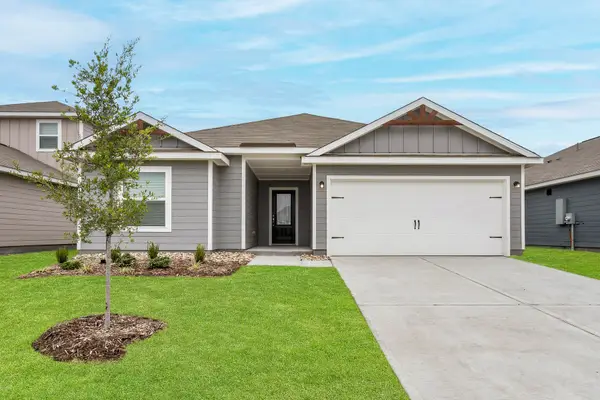2830 Mallard Drive, Greenville, TX 75402
Local realty services provided by:ERA Newlin & Company
Listed by: todd tramonte, john kanicka214-216-2161
Office: market experts realty
MLS#:21101162
Source:GDAR
Price summary
- Price:$495,000
- Price per sq. ft.:$211.72
About this home
Why build new and spend thousands more to build out your back yard later when this move-in-ready home already has it all? Located in an exclusive community of half-acre homesites with no rear neighbors, this 4-bed, 3-bath home offers premium upgrades inside and out, plus rare, hard-to-find extras that new builds in the area can’t match. Inside, enjoy luxury vinyl plank flooring throughout and a spacious open living room featuring a tray ceiling, stylish black tile fireplace, and abundant natural light. The kitchen shines with white cabinetry, quartz counters, a breakfast bar, stainless steel appliances, and a subway tile backsplash. Formal dining and a bright breakfast room offer options for both hosting and daily comfort. The primary suite includes an oversized frameless glass shower, dual vanities, and a walk-in closet with custom storage. A second bedroom also features a custom closet. Outside is where this property stands out from the rest. The 36x30 insulated garage and shop comes with heating and air to make it comfortable to use all year, plus 10 outlets, LED lighting, 220V-ready, 4-inch reinforced slab, 12x24 storage platform, and 12x30 covered carport. The full RV pad includes 50-amp power, sewer hookup, and underground grinder pump system. A crushed granite driveway extends from the concrete main driveway to workshop and RV pad. A 12x24 flexible finished building with electric, HVAC, LED lighting, and ceiling fan are ready to be transformed into a private office, gym, or additional living area. It's attached concrete pad creates another great space for outdoor living. Take in the scenic back yard from the screened-in patio with open-air extension, ideal for grilling or relaxing. The home is pre-wired for a generator hookup and ready for generator installation to prevent unexpected power outages. With all you need already in place, this home delivers space, comfort, and long-term value that far exceeds most new construction in the area.
Contact an agent
Home facts
- Year built:2021
- Listing ID #:21101162
- Added:1 day(s) ago
- Updated:November 15, 2025 at 06:13 PM
Rooms and interior
- Bedrooms:4
- Total bathrooms:2
- Full bathrooms:2
- Living area:2,338 sq. ft.
Heating and cooling
- Cooling:Central Air, Electric
- Heating:Central, Electric
Structure and exterior
- Roof:Composition
- Year built:2021
- Building area:2,338 sq. ft.
- Lot area:0.55 Acres
Schools
- High school:Loneoak
- Middle school:Loneoak
- Elementary school:Loneoak
Finances and disclosures
- Price:$495,000
- Price per sq. ft.:$211.72
- Tax amount:$8,183
New listings near 2830 Mallard Drive
- New
 $219,900Active3 beds 2 baths1,080 sq. ft.
$219,900Active3 beds 2 baths1,080 sq. ft.1117 Jones Street, Greenville, TX 75401
MLS# 21112993Listed by: EVERYSTATE INC - New
 $219,900Active3 beds 2 baths1,697 sq. ft.
$219,900Active3 beds 2 baths1,697 sq. ft.1410 Jacksons Run, Greenville, TX 75402
MLS# 21109293Listed by: BURCH, REALTORS - New
 $549,000Active3 beds 2 baths1,900 sq. ft.
$549,000Active3 beds 2 baths1,900 sq. ft.4983 Fm 2947, Greenville, TX 75402
MLS# 21113153Listed by: JPAR - ROCKWALL - New
 $379,900Active6 beds 4 baths2,139 sq. ft.
$379,900Active6 beds 4 baths2,139 sq. ft.2107 Church Street, Greenville, TX 75401
MLS# 21112530Listed by: TEXAS URBAN LIVING REALTY - New
 $145,000Active2 beds 2 baths1,390 sq. ft.
$145,000Active2 beds 2 baths1,390 sq. ft.2820 Vinnie Street, Greenville, TX 75401
MLS# 21110718Listed by: BRADFORD ELITE REAL ESTATE LLC  $725,000Active12 beds 8 baths4,706 sq. ft.
$725,000Active12 beds 8 baths4,706 sq. ft.1305 Stanford Street, Greenville, TX 75401
MLS# 21102517Listed by: AT HOME TEXAS REAL ESTATE- New
 $980,000Active3 beds 3 baths2,176 sq. ft.
$980,000Active3 beds 3 baths2,176 sq. ft.1999 Highway 34, Greenville, TX 75401
MLS# 21109365Listed by: COLDWELL BANKER APEX, REALTORS - New
 $304,900Active4 beds 2 baths1,724 sq. ft.
$304,900Active4 beds 2 baths1,724 sq. ft.4808 Fillmore Drive, Greenville, TX 75401
MLS# 21112191Listed by: LGI HOMES - New
 $75,950Active0.16 Acres
$75,950Active0.16 Acres3201/3203 Bourland, Greenville, TX 75401
MLS# 21111607Listed by: CENTURY 21 FIRST GROUP
