2989 Canvas Back Drive, Greenville, TX 75402
Local realty services provided by:ERA Courtyard Real Estate

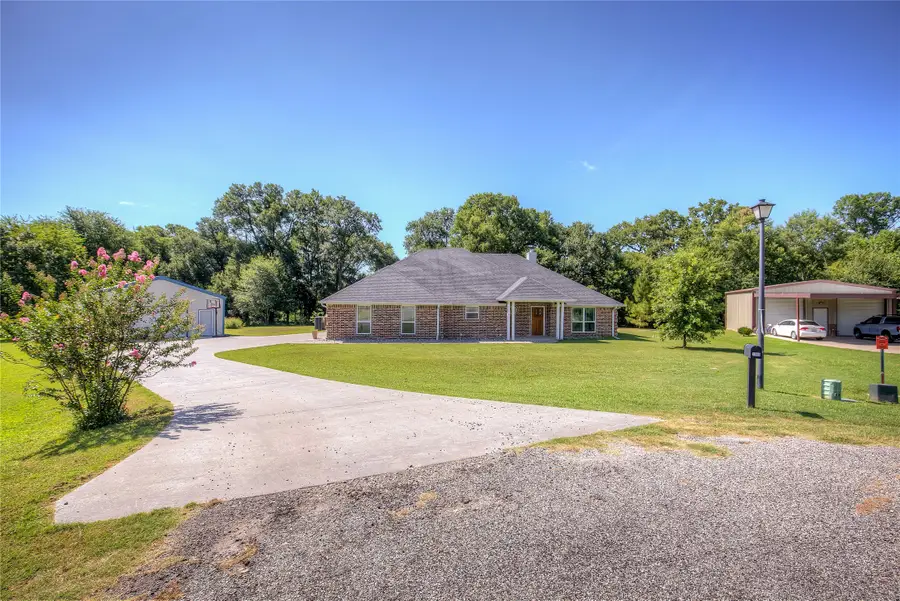

Listed by:brett hall254-292-0783
Office:century 21 first group
MLS#:21009642
Source:GDAR
Price summary
- Price:$469,500
- Price per sq. ft.:$212.44
About this home
Custom built in 2017, this home offers both subdivision amenities and country living combined. Nestled on a secluded 1.13 acres, this home includes a 30X30 detached garage or shop with electricity, an oversized 571 sq ft attached garage, and large covered porch area out back with a Pergola in addition. As a person enters the wide front entry hall, they step into a large open concept family room, dining area, and kitchen. One will appreciate the brick fireplace, built in entertainment center, and the large bank of windows looking out to the greenbelt at the back of the large secluded backyard. It will give the feeling of being way out in the country, though you are just 10 minutes from Greenville. This home features a split bedroom plan with a large master bedroom on one side and three additional bedrooms and a bath on the other. Master bedroom features a large walk in closet, spacious dressing area with a double sink and an oversized shower designed to be splash proof without a door. Off the kitchen is a large oversized laundry room with built in shelving, folding area, and a rinse sink. The combination of a great functional design, numerous custom features, and a choice secluded lot make this home truly unique in Mallard Point. Do not miss the opportunity to view this unique listing.
Contact an agent
Home facts
- Year built:2017
- Listing Id #:21009642
- Added:25 day(s) ago
- Updated:August 20, 2025 at 11:56 AM
Rooms and interior
- Bedrooms:4
- Total bathrooms:3
- Full bathrooms:2
- Half bathrooms:1
- Living area:2,210 sq. ft.
Heating and cooling
- Cooling:Central Air, Electric
- Heating:Central, Electric, Fireplaces
Structure and exterior
- Roof:Composition
- Year built:2017
- Building area:2,210 sq. ft.
- Lot area:1.13 Acres
Schools
- High school:Loneoak
- Middle school:Loneoak
- Elementary school:Loneoak
Finances and disclosures
- Price:$469,500
- Price per sq. ft.:$212.44
New listings near 2989 Canvas Back Drive
- New
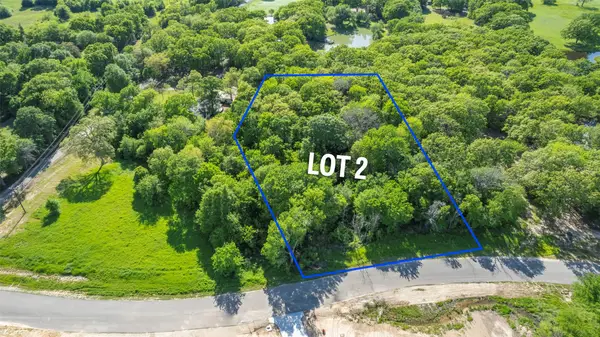 $135,000Active1.51 Acres
$135,000Active1.51 AcresLot 2 Wood Creek Drive, Greenville, TX 75453
MLS# 20980784Listed by: RE/MAX FOUR CORNERS - New
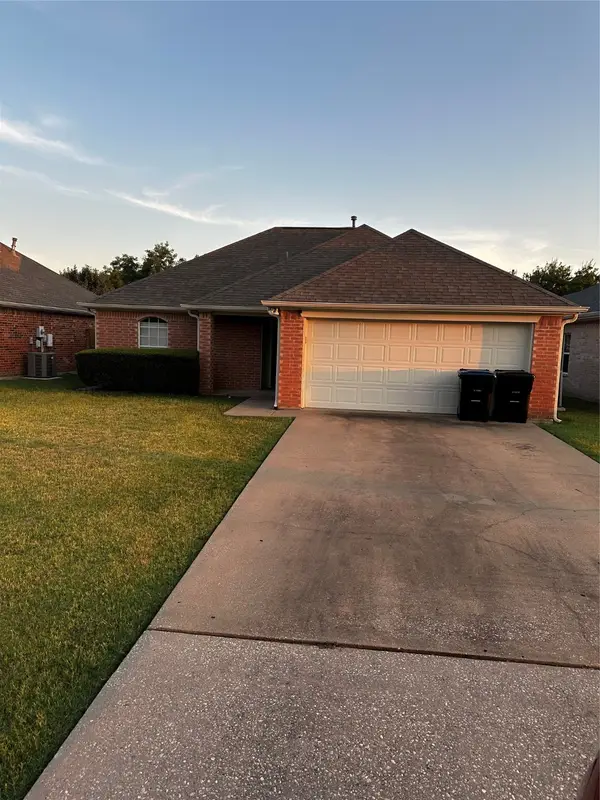 $250,000Active3 beds 2 baths1,303 sq. ft.
$250,000Active3 beds 2 baths1,303 sq. ft.3505 Shelby Avenue, Greenville, TX 75402
MLS# 21034899Listed by: MCBRAYER REALTY SERVICES, INC. - New
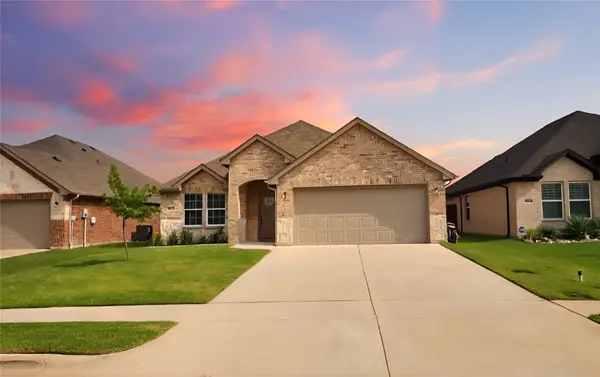 $279,900Active3 beds 2 baths1,659 sq. ft.
$279,900Active3 beds 2 baths1,659 sq. ft.808 Tippit Lane, Greenville, TX 75402
MLS# 21034681Listed by: TEXAS PREMIER REALTY - New
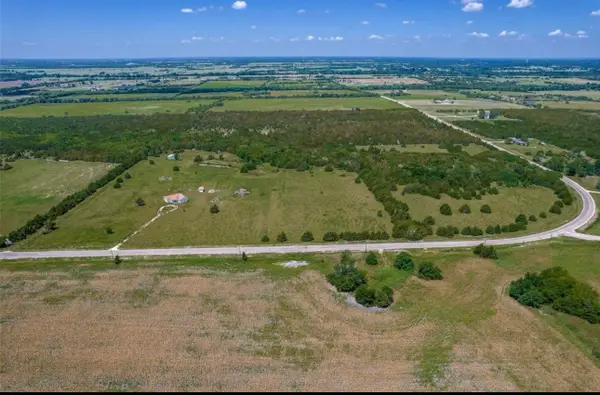 $750,000Active34.85 Acres
$750,000Active34.85 Acres3227 Farm To Market Road 1569, Greenville, TX 75401
MLS# 21034439Listed by: CENTURY 21 JUDGE FITE CO. - New
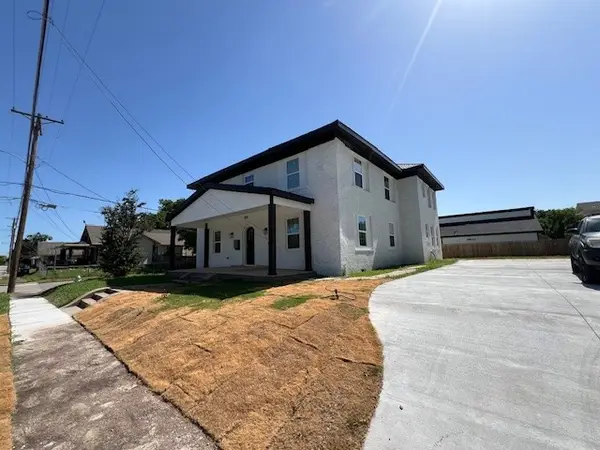 $717,000Active8 beds 4 baths4,226 sq. ft.
$717,000Active8 beds 4 baths4,226 sq. ft.2005 Wesley Street, Greenville, TX 75401
MLS# 21034036Listed by: EXP REALTY - New
 $384,900Active6 beds 4 baths2,139 sq. ft.
$384,900Active6 beds 4 baths2,139 sq. ft.3305 Stevens Street, Greenville, TX 75401
MLS# 21034074Listed by: TEXAS URBAN LIVING REALTY - New
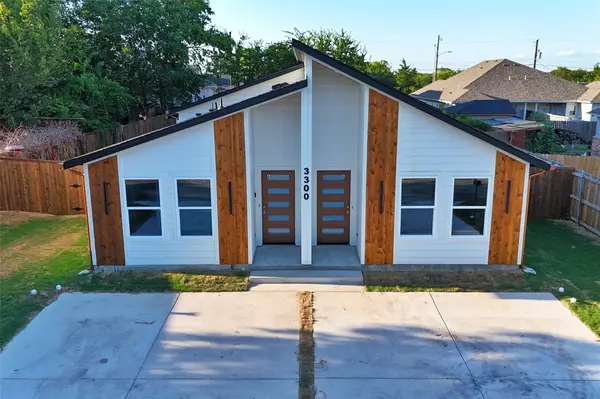 $379,900Active6 beds 4 baths2,139 sq. ft.
$379,900Active6 beds 4 baths2,139 sq. ft.3300 Stevens Street, Greenville, TX 75401
MLS# 21034098Listed by: TEXAS URBAN LIVING REALTY - New
 $439,000Active3 beds 2 baths1,646 sq. ft.
$439,000Active3 beds 2 baths1,646 sq. ft.4182 County Road 2206, Greenville, TX 75402
MLS# 21032651Listed by: PREMIER PROPERTIES REALTY - New
 $355,000Active3 beds 3 baths1,980 sq. ft.
$355,000Active3 beds 3 baths1,980 sq. ft.173 Wanda Lane, Greenville, TX 75402
MLS# 21022347Listed by: CENTURY 21 PATTERSON AGENCY - New
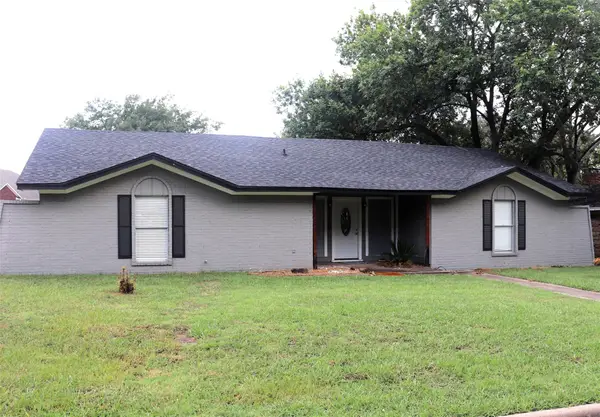 $234,900Active4 beds 2 baths1,882 sq. ft.
$234,900Active4 beds 2 baths1,882 sq. ft.510 Deer Drive, Greenville, TX 75402
MLS# 21032590Listed by: CENTURY 21 PATTERSON AGENCY
