400 Devonshire Drive, Greenville, TX 75401
Local realty services provided by:ERA Newlin & Company
Upcoming open houses
- Fri, Feb 2012:00 pm - 05:00 pm
- Sat, Feb 2112:00 pm - 05:00 pm
- Fri, Feb 2712:00 pm - 05:00 pm
- Sat, Feb 2812:00 pm - 05:00 pm
- Sun, Mar 0112:00 pm - 05:00 pm
- Fri, Mar 0612:00 pm - 05:00 pm
- Sat, Mar 0712:00 pm - 05:00 pm
- Sun, Mar 0812:00 pm - 05:00 pm
Listed by: lara o'keefe972-852-4463
Office: re/max select homes
MLS#:21045374
Source:GDAR
Price summary
- Price:$499,990
- Price per sq. ft.:$136.57
- Monthly HOA dues:$60
About this home
NEW Astoria home on HUGE .40 acre lot that backs to trees & greenspace with 3 CAR GARAGE! Gorgeous two story has 5 beds, 4 baths, formal dining, gameroom, loft, and media. HUGE master shower with 4 heads and 2 bench seats. Features include rich HARDWOOD FLOORS in entry, dining, kitchen, cafe, family room, and traffic areas and oversized 12x24 TILE in wet areas. The gourmet kitchen features WHITE CABINETS, Blanca Carrera QUARTZ counters, Brushed Nickel lighting & hardware, and stainless built-in oven & microwave with CUSTOM CABINET VENT HOOD, and GAS cooktop. The great room has Grey STONE GAS FIREPLACE with raised hearth and cedar mantle. Impressive staircase features WROUGHT IRON SPINDLES. Other luxuries include dropped tile shower pan, tankless GAS water heater, wood privacy fence on sides & 6 ft iron fence for view! Buchanan Ranch is a master-planned community offering a huge greenspace, ponds, winding walking trails, & future pool with amenity center & gym. (DISCOUNTED $36,000 taken from Original List Price of $535,990 or you can apply to closing costs or rate buy down!)
Contact an agent
Home facts
- Year built:2025
- Listing ID #:21045374
- Added:170 day(s) ago
- Updated:February 16, 2026 at 05:46 AM
Rooms and interior
- Bedrooms:5
- Total bathrooms:4
- Full bathrooms:4
- Living area:3,661 sq. ft.
Heating and cooling
- Cooling:Ceiling Fans, Central Air, Electric, Zoned
- Heating:Natural Gas, Zoned
Structure and exterior
- Year built:2025
- Building area:3,661 sq. ft.
- Lot area:0.39 Acres
Schools
- High school:Greenville
- Middle school:Greenville
- Elementary school:Crockett
Finances and disclosures
- Price:$499,990
- Price per sq. ft.:$136.57
New listings near 400 Devonshire Drive
- New
 $255,999Active3 beds 2 baths1,621 sq. ft.
$255,999Active3 beds 2 baths1,621 sq. ft.6305 Graceland Drive, Greenville, TX 75402
MLS# 21180347Listed by: TURNER MANGUM,LLC - New
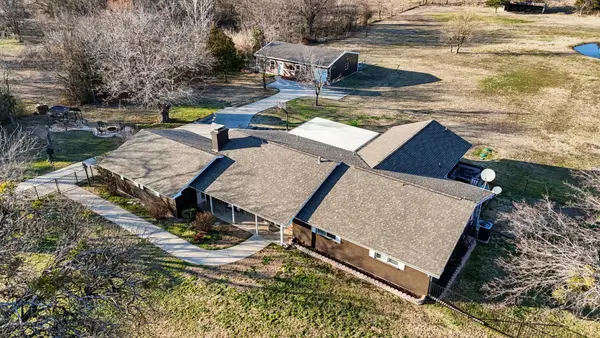 $695,000Active4 beds 3 baths3,868 sq. ft.
$695,000Active4 beds 3 baths3,868 sq. ft.3120 Fm 499, Greenville, TX 75401
MLS# 21180236Listed by: FREEDOM KEY REALTY - New
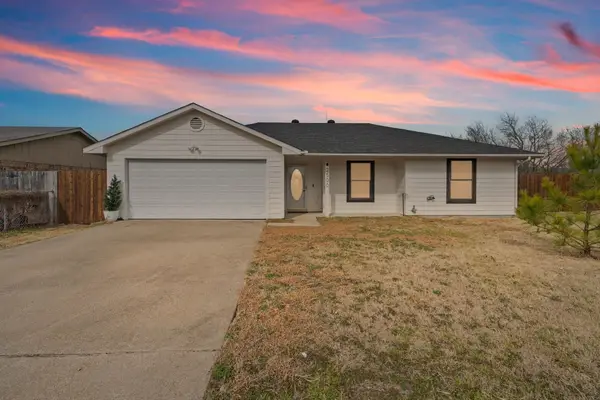 $219,999Active3 beds 2 baths1,190 sq. ft.
$219,999Active3 beds 2 baths1,190 sq. ft.2500 Bliss Street, Greenville, TX 75402
MLS# 21178291Listed by: CENTURY 21 FIRST GROUP - New
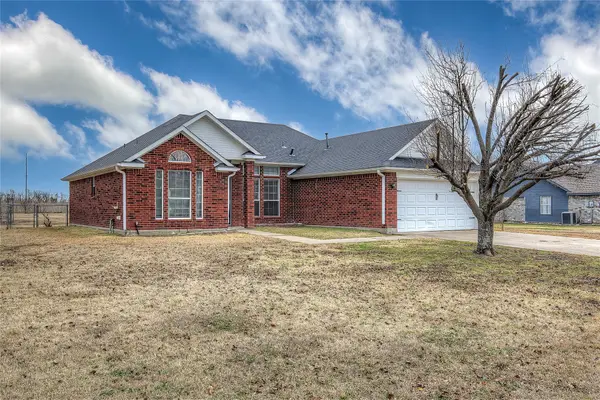 $295,000Active3 beds 2 baths1,473 sq. ft.
$295,000Active3 beds 2 baths1,473 sq. ft.5113 Creek Crossing Drive, Greenville, TX 75402
MLS# 21180034Listed by: TARPLEY, REALTORS - New
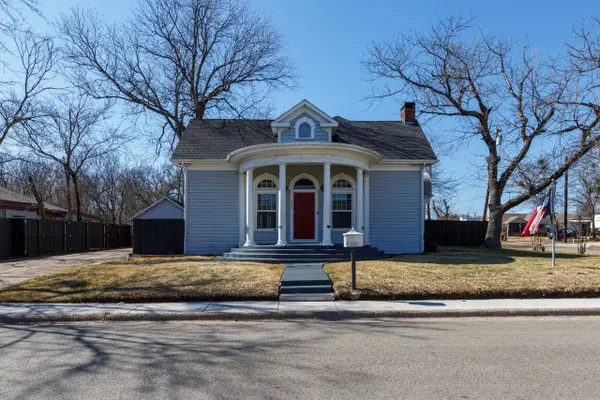 $230,000Active3 beds 2 baths2,720 sq. ft.
$230,000Active3 beds 2 baths2,720 sq. ft.2704 King Street, Greenville, TX 75401
MLS# 21179521Listed by: COLDWELL BANKER APEX, REALTORS - New
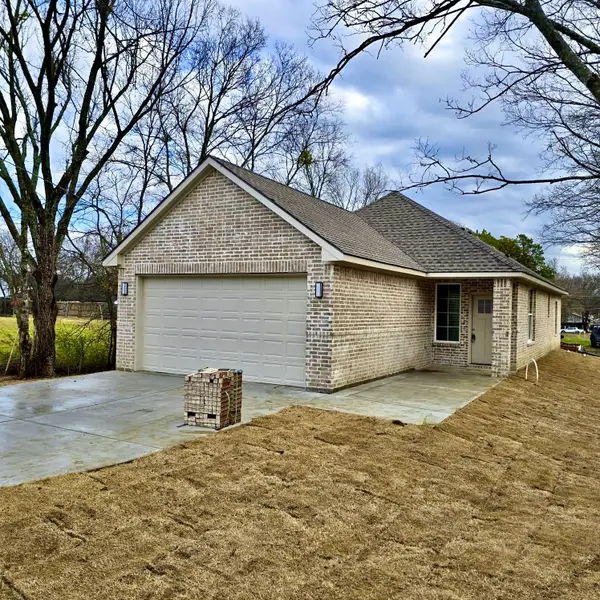 $219,900Active3 beds 2 baths1,400 sq. ft.
$219,900Active3 beds 2 baths1,400 sq. ft.1227 Rosemary Street, Greenville, TX 75401
MLS# 21171399Listed by: CATTELL REAL ESTATE GROUP - New
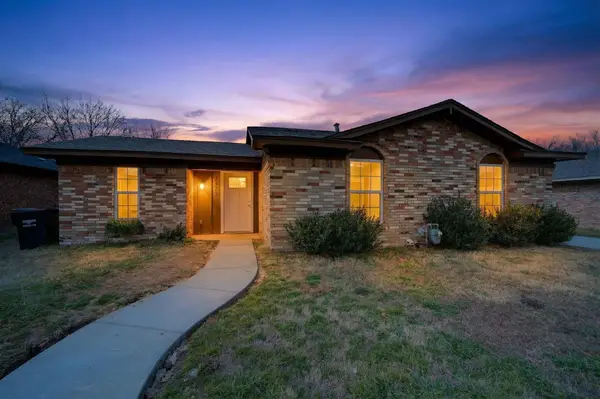 $225,000Active3 beds 2 baths1,259 sq. ft.
$225,000Active3 beds 2 baths1,259 sq. ft.8312 Charles Street, Greenville, TX 75402
MLS# 21177031Listed by: RE/MAX DFW ASSOCIATES - New
 $279,000Active3 beds 2 baths1,659 sq. ft.
$279,000Active3 beds 2 baths1,659 sq. ft.808 Tippit Lane, Greenville, TX 75402
MLS# 21179194Listed by: TEXAS PREMIER REALTY - New
 $475,000Active4 beds 4 baths3,168 sq. ft.
$475,000Active4 beds 4 baths3,168 sq. ft.2410 Park Street, Greenville, TX 75401
MLS# 21177761Listed by: EBBY HALLIDAY, REALTORS - New
 $325,000Active3 beds 2 baths1,692 sq. ft.
$325,000Active3 beds 2 baths1,692 sq. ft.2219 College Street, Greenville, TX 75401
MLS# 21169597Listed by: MTX REALTY, LLC

