4001 Western Circle, Greenville, TX 75401
Local realty services provided by:ERA Courtyard Real Estate
Listed by: dennisha denney903-455-1727
Office: 3d real estate team - re/max f
MLS#:21026421
Source:GDAR
Price summary
- Price:$216,000
- Price per sq. ft.:$145.36
About this home
Welcome to 4001 Western Circle – a beautiful blend of comfort, function, and charm! This 3-bedroom, 2-bathroom home offers a large corner lot with a side-entry 2-car garage that enhances its curb appeal and maximizes space of front and back yards. Step inside to discover a thoughtfully designed open floorplan that creates a natural flow between living, dining, and kitchen spaces – perfect for both everyday living and entertaining. The kitchen is a true standout, featuring a gas stovetop, double oven, and ample counter space – a dream setup for preparing holiday feasts, hosting friends, or whipping up quick weekday meals. With two spacious living areas, this home provides flexibility for a formal sitting room, game room, home office, or cozy family den. Large windows throughout fill the home with natural light, enhancing its warm and inviting feel. Step outside to a generously sized backyard, where a mature shade tree provides the perfect spot for summer afternoons. Whether it’s a barbecue with friends, playtime for pets, or simply enjoying a peaceful morning coffee, this backyard is made for creating memories. Located in a desirable area close to schools, local dining, shopping, entertainment, and vibrant downtown, you’ll enjoy the best of convenience and community. Don’t miss the chance to make this versatile and welcoming home your own – schedule your showing today!
Contact an agent
Home facts
- Year built:1970
- Listing ID #:21026421
- Added:188 day(s) ago
- Updated:February 16, 2026 at 09:50 PM
Rooms and interior
- Bedrooms:3
- Total bathrooms:2
- Full bathrooms:2
- Living area:1,486 sq. ft.
Heating and cooling
- Cooling:Ceiling Fans, Central Air, Electric
- Heating:Central, Natural Gas
Structure and exterior
- Roof:Composition
- Year built:1970
- Building area:1,486 sq. ft.
- Lot area:0.19 Acres
Schools
- High school:Greenville
- Middle school:Greenville
- Elementary school:Travis
Finances and disclosures
- Price:$216,000
- Price per sq. ft.:$145.36
- Tax amount:$2,901
New listings near 4001 Western Circle
- New
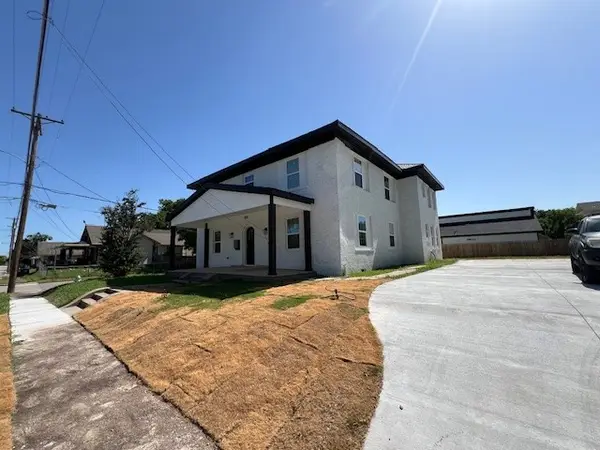 $717,000Active8 beds 4 baths4,226 sq. ft.
$717,000Active8 beds 4 baths4,226 sq. ft.2005 Wesley Street, Greenville, TX 75401
MLS# 21181505Listed by: EXP REALTY - New
 $255,999Active3 beds 2 baths1,621 sq. ft.
$255,999Active3 beds 2 baths1,621 sq. ft.6305 Graceland Drive, Greenville, TX 75402
MLS# 21180347Listed by: TURNER MANGUM,LLC - New
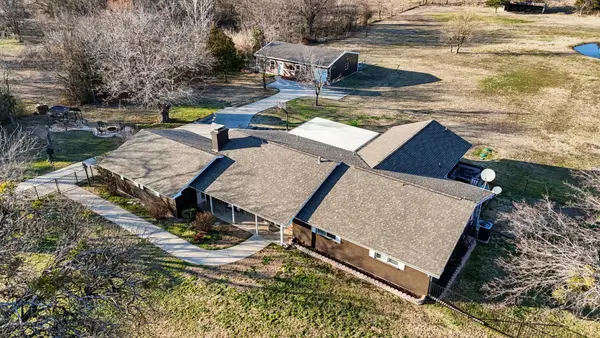 $695,000Active4 beds 3 baths3,868 sq. ft.
$695,000Active4 beds 3 baths3,868 sq. ft.3120 Fm 499, Greenville, TX 75401
MLS# 21180236Listed by: FREEDOM KEY REALTY - New
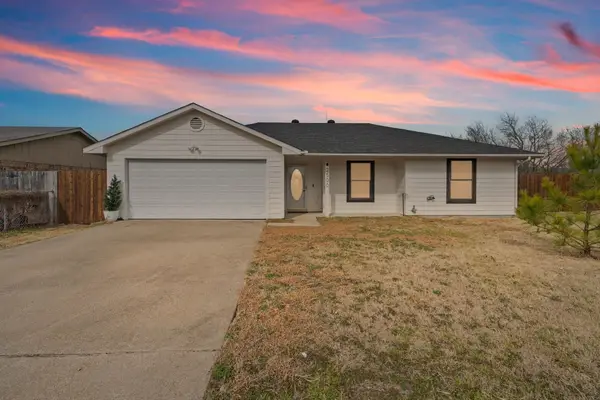 $219,999Active3 beds 2 baths1,190 sq. ft.
$219,999Active3 beds 2 baths1,190 sq. ft.2500 Bliss Street, Greenville, TX 75402
MLS# 21178291Listed by: CENTURY 21 FIRST GROUP - New
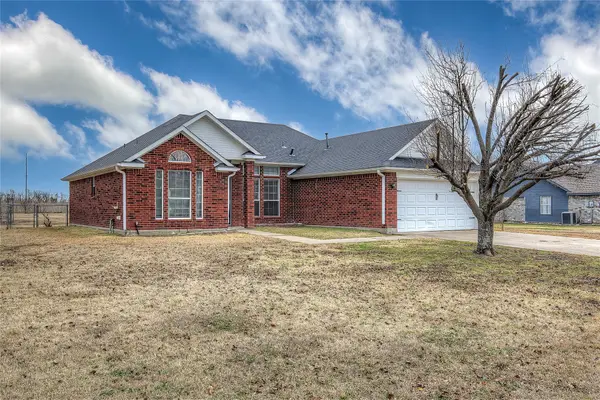 $295,000Active3 beds 2 baths1,473 sq. ft.
$295,000Active3 beds 2 baths1,473 sq. ft.5113 Creek Crossing Drive, Greenville, TX 75402
MLS# 21180034Listed by: TARPLEY, REALTORS - New
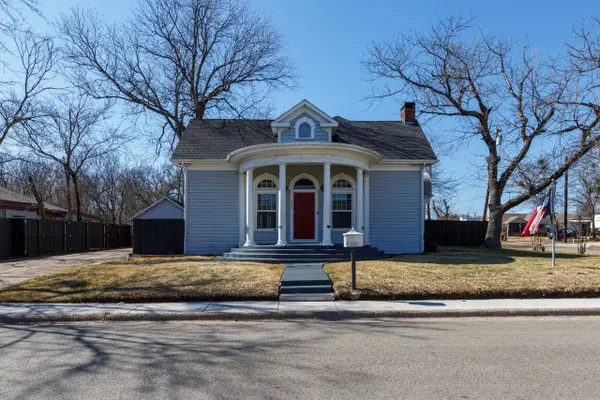 $230,000Active3 beds 2 baths2,720 sq. ft.
$230,000Active3 beds 2 baths2,720 sq. ft.2704 King Street, Greenville, TX 75401
MLS# 21179521Listed by: COLDWELL BANKER APEX, REALTORS - New
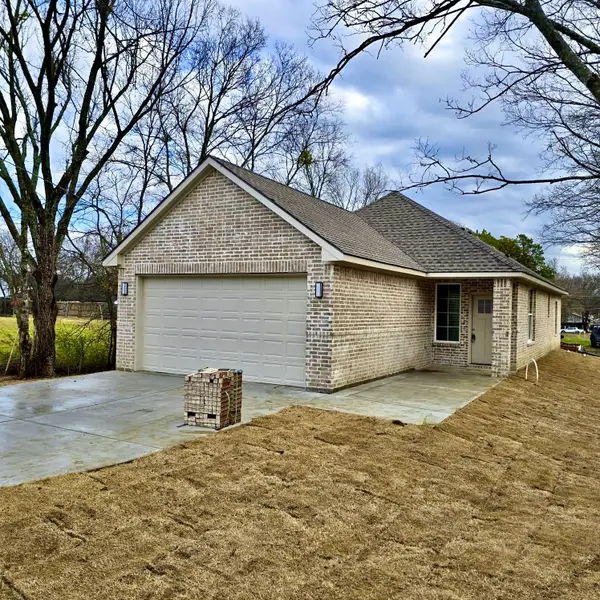 $219,900Active3 beds 2 baths1,400 sq. ft.
$219,900Active3 beds 2 baths1,400 sq. ft.1227 Rosemary Street, Greenville, TX 75401
MLS# 21171399Listed by: CATTELL REAL ESTATE GROUP - New
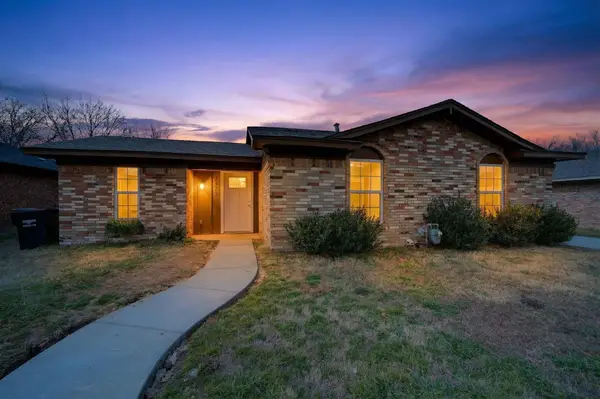 $225,000Active3 beds 2 baths1,259 sq. ft.
$225,000Active3 beds 2 baths1,259 sq. ft.8312 Charles Street, Greenville, TX 75402
MLS# 21177031Listed by: RE/MAX DFW ASSOCIATES - New
 $279,000Active3 beds 2 baths1,659 sq. ft.
$279,000Active3 beds 2 baths1,659 sq. ft.808 Tippit Lane, Greenville, TX 75402
MLS# 21179194Listed by: TEXAS PREMIER REALTY - New
 $475,000Active4 beds 4 baths3,168 sq. ft.
$475,000Active4 beds 4 baths3,168 sq. ft.2410 Park Street, Greenville, TX 75401
MLS# 21177761Listed by: EBBY HALLIDAY, REALTORS

