4805 Fillmore Drive, Greenville, TX 75401
Local realty services provided by:ERA Empower
Listed by: mona hill281-362-8998
Office: lgi homes
MLS#:21012822
Source:GDAR
Price summary
- Price:$249,900
- Price per sq. ft.:$212.68
- Monthly HOA dues:$25
About this home
Make first impressions count with this new construction home. The beautiful Rio Grande floor plan is a one-story home with three bedrooms and two bathrooms. In this home, you will find a beautiful kitchen filled with upgrades of new whirlpool appliances that will elevate your cooking and cleaning experience and a large family room that is a perfect space to create family memories. Set apart from the other bedrooms in the house, the spacious master suite is comprised of a large bedroom, spa-like bathroom with a stunning glass shower and walk-in closet. Included at no extra cost to you are upgraded fixtures and features such as Moen® faucets, recessed lighting and a Wi-Fi-enabled garage door opener and more! Homeowners at Delano Estates enjoy an exceptional quality of life with access to remarkable community amenities, local schools, major employers and great shopping and dining.
Contact an agent
Home facts
- Year built:2024
- Listing ID #:21012822
- Added:160 day(s) ago
- Updated:January 02, 2026 at 08:26 AM
Rooms and interior
- Bedrooms:3
- Total bathrooms:2
- Full bathrooms:2
- Living area:1,175 sq. ft.
Heating and cooling
- Cooling:Central Air
- Heating:Central
Structure and exterior
- Roof:Composition
- Year built:2024
- Building area:1,175 sq. ft.
- Lot area:0.14 Acres
Schools
- High school:Greenville
- Middle school:Greenville
- Elementary school:Carver
Finances and disclosures
- Price:$249,900
- Price per sq. ft.:$212.68
New listings near 4805 Fillmore Drive
- New
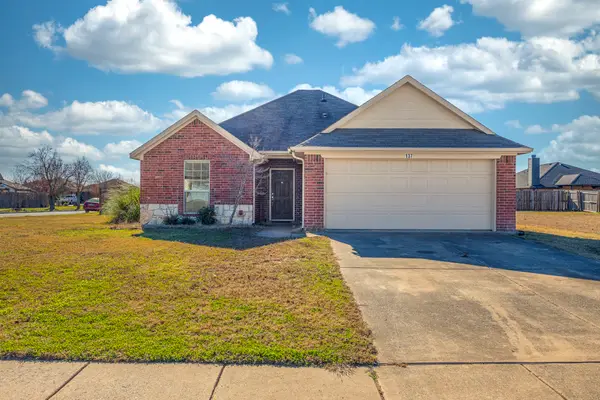 $249,900Active3 beds 2 baths1,410 sq. ft.
$249,900Active3 beds 2 baths1,410 sq. ft.137 Lipan Street, Greenville, TX 75402
MLS# 21142205Listed by: REALTY OF AMERICA, LLC - New
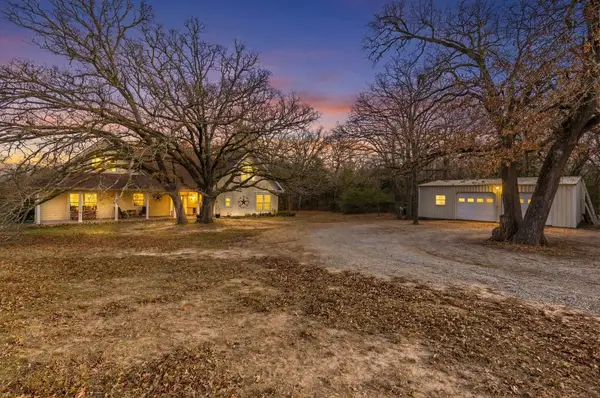 $949,900Active6 beds 3 baths2,828 sq. ft.
$949,900Active6 beds 3 baths2,828 sq. ft.1801 Private Road 3340, Greenville, TX 75402
MLS# 21141994Listed by: RE/MAX FOUR CORNERS - New
 $115,000Active2.3 Acres
$115,000Active2.3 AcresTBD County Road 3124, Greenville, TX 75402
MLS# 21138841Listed by: RE/MAX FOUR CORNERS - New
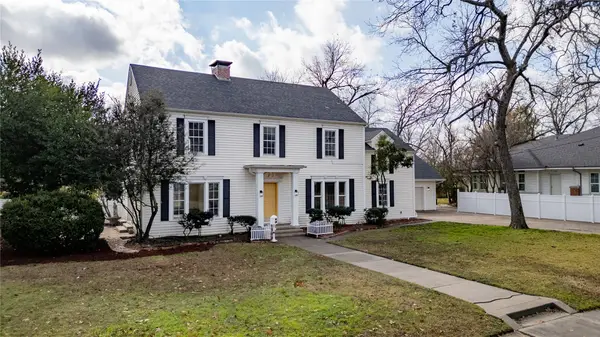 $480,000Active4 beds 4 baths3,069 sq. ft.
$480,000Active4 beds 4 baths3,069 sq. ft.2025 Walworth Street, Greenville, TX 75401
MLS# 21141388Listed by: MONUMENT REALTY - New
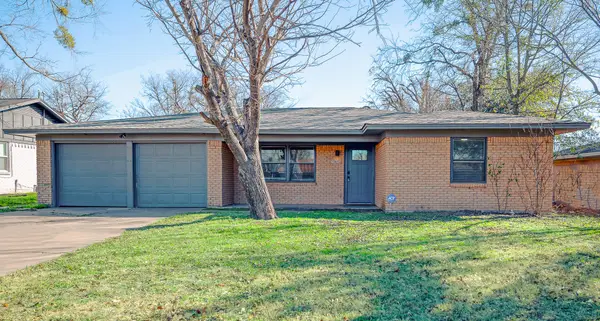 $245,000Active3 beds 2 baths1,345 sq. ft.
$245,000Active3 beds 2 baths1,345 sq. ft.4018 Western Circle, Greenville, TX 75401
MLS# 21141433Listed by: INC REALTY, LLC - New
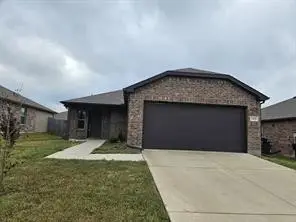 $249,500Active4 beds 2 baths1,474 sq. ft.
$249,500Active4 beds 2 baths1,474 sq. ft.1405 Brindle Drive, Greenville, TX 75402
MLS# 21141072Listed by: LM MAX REALTY - New
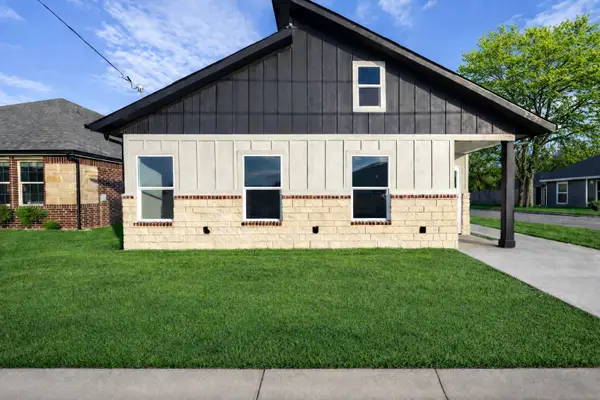 $245,000Active3 beds 2 baths1,439 sq. ft.
$245,000Active3 beds 2 baths1,439 sq. ft.2225 College, Greenville, TX 75401
MLS# 21139405Listed by: LPT REALTY, LLC - New
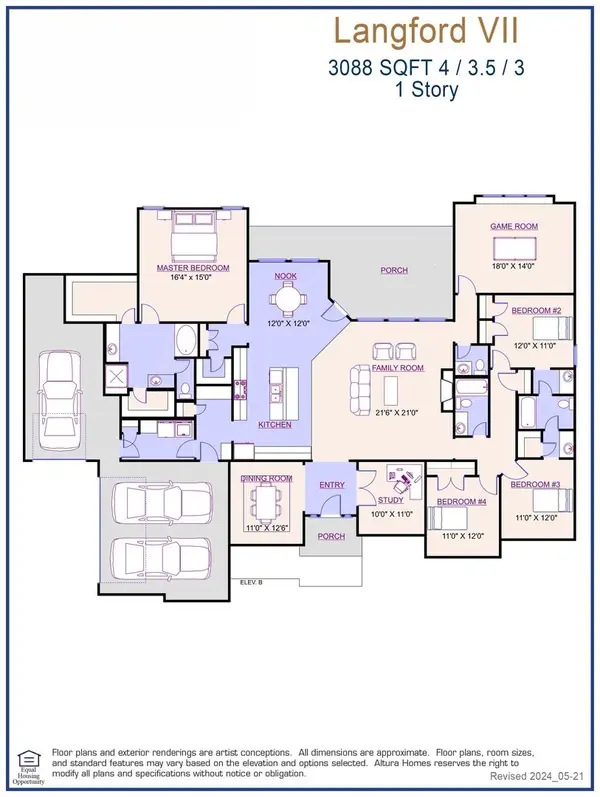 $600,059Active4 beds 4 baths3,088 sq. ft.
$600,059Active4 beds 4 baths3,088 sq. ft.8210 Westburn Street, Greenville, TX 75402
MLS# 21139308Listed by: HOMESUSA.COM - New
 $149,900Active3 beds 3 baths1,700 sq. ft.
$149,900Active3 beds 3 baths1,700 sq. ft.2096 Private Road 3340, Greenville, TX 75402
MLS# 21138833Listed by: RE/MAX FOUR CORNERS - New
 $255,000Active3 beds 3 baths1,590 sq. ft.
$255,000Active3 beds 3 baths1,590 sq. ft.3407 Pickett Street, Greenville, TX 75401
MLS# 21135604Listed by: RLO REALTY, LLC
