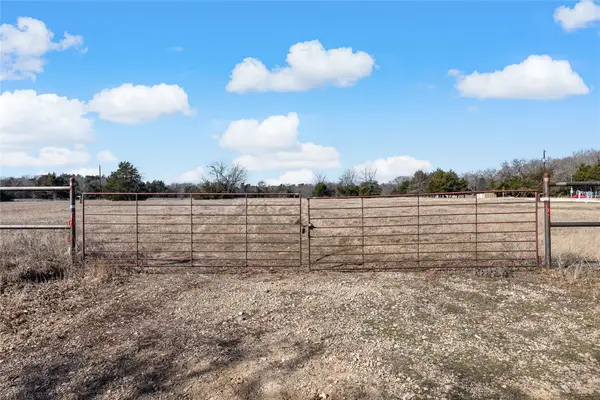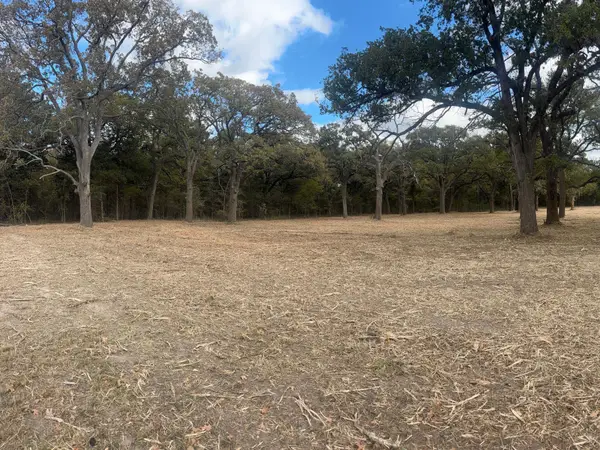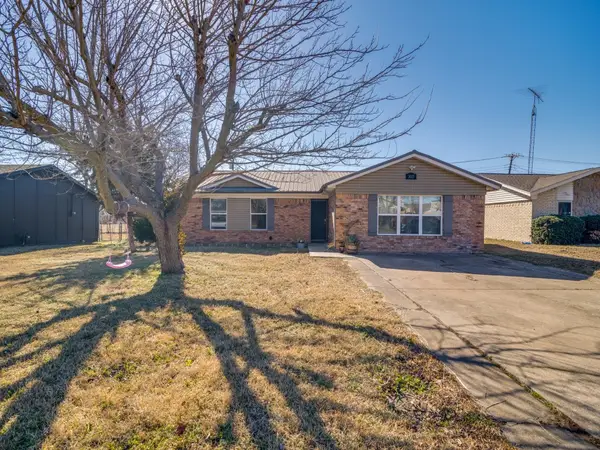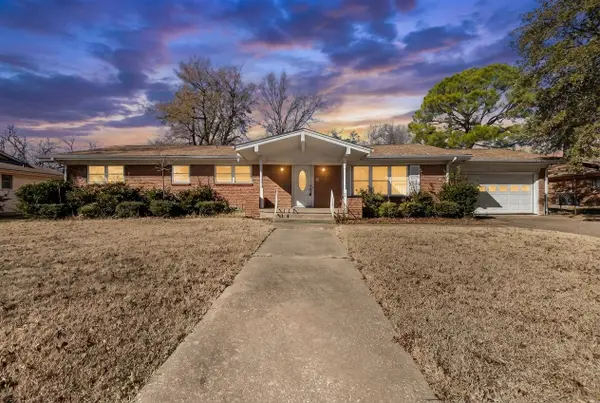4810 Fillmore Drive, Greenville, TX 75401
Local realty services provided by:ERA Empower
Listed by: mona hill281-362-8998
Office: lgi homes
MLS#:21173328
Source:GDAR
Price summary
- Price:$319,900
- Price per sq. ft.:$155.74
- Monthly HOA dues:$25
About this home
Nestled in an amenity-rich neighborhood, this thoughtfully designed Cypress two-story home offers the space and features your family desires. Boasting four bedrooms and two-and-a-half baths, the home’s open-concept layout is perfect for modern family living. On the main floor, a chef-ready kitchen equipped with energy-efficient Whirlpool® appliances seamlessly connects to a spacious dining room, alongside a convenient powder room and a secluded master suite. Upstairs, discover three generously sized bedrooms, each with a large walk-in closet, ensuring plenty of storage for growing families. The home gleams with luxurious upgrades included at no extra cost—from professional landscaping and recessed lighting to granite countertops, designer wood-style flooring, and a Wi-Fi-enabled garage door opener. With its thoughtful design, modern finishes, and stylish functionality, this Cypress plan truly delivers comfort and elegance where it matters most.
Contact an agent
Home facts
- Year built:2025
- Listing ID #:21173328
- Added:224 day(s) ago
- Updated:February 11, 2026 at 12:53 PM
Rooms and interior
- Bedrooms:4
- Total bathrooms:3
- Full bathrooms:2
- Half bathrooms:1
- Living area:2,054 sq. ft.
Heating and cooling
- Cooling:Central Air
- Heating:Central
Structure and exterior
- Roof:Composition
- Year built:2025
- Building area:2,054 sq. ft.
- Lot area:0.14 Acres
Schools
- High school:Greenville
- Middle school:Greenville
- Elementary school:Carver
Finances and disclosures
- Price:$319,900
- Price per sq. ft.:$155.74
New listings near 4810 Fillmore Drive
- New
 $299,900Active3 beds 2 baths2,172 sq. ft.
$299,900Active3 beds 2 baths2,172 sq. ft.5103 Utah Street, Greenville, TX 75402
MLS# 21176996Listed by: MARK SPAIN REAL ESTATE - New
 $189,900Active3 beds 2 baths1,966 sq. ft.
$189,900Active3 beds 2 baths1,966 sq. ft.5504 Stonewall Street, Greenville, TX 75402
MLS# 21176820Listed by: FATHOM REALTY, LLC - New
 $85,000Active0.26 Acres
$85,000Active0.26 Acres3205 St. John Street, Greenville, TX 75401
MLS# 21176204Listed by: KELLER WILLIAMS CENTRAL - New
 $189,000Active3.51 Acres
$189,000Active3.51 Acres505 Whitehurst Street, Greenville, TX 75401
MLS# 21176452Listed by: REALTY FIRM GLOBAL, PLLC - New
 $895,000Active-- beds -- baths6,934 sq. ft.
$895,000Active-- beds -- baths6,934 sq. ft.3720 Sockwell Boulevard, Greenville, TX 75401
MLS# 21174981Listed by: MILESTONE PREMIER PROPERTIES - New
 $550,000Active37.3 Acres
$550,000Active37.3 Acres37.3 ac Cr 1130, Cumby, TX 75402
MLS# 21175282Listed by: CENTURY 21 FIRST GROUP - New
 $662,000Active5.2 Acres
$662,000Active5.2 Acres5.2 acres Fm 1570, Greenville, TX 75402
MLS# 21174754Listed by: 3D REAL ESTATE TEAM - RE/MAX F - New
 $225,000Active3 beds 2 baths1,625 sq. ft.
$225,000Active3 beds 2 baths1,625 sq. ft.3015 Chaparral Drive, Greenville, TX 75402
MLS# 21174307Listed by: RE/MAX DALLAS SUBURBS - New
 $214,990Active4 beds 2 baths2,108 sq. ft.
$214,990Active4 beds 2 baths2,108 sq. ft.2003 Walnut Street, Greenville, TX 75401
MLS# 21174285Listed by: DECORATIVE REAL ESTATE - New
 $165,000Active3 beds 2 baths2,140 sq. ft.
$165,000Active3 beds 2 baths2,140 sq. ft.5606 New Haven Street, Greenville, TX 75402
MLS# 21173731Listed by: COLDWELL BANKER APEX, REALTORS

