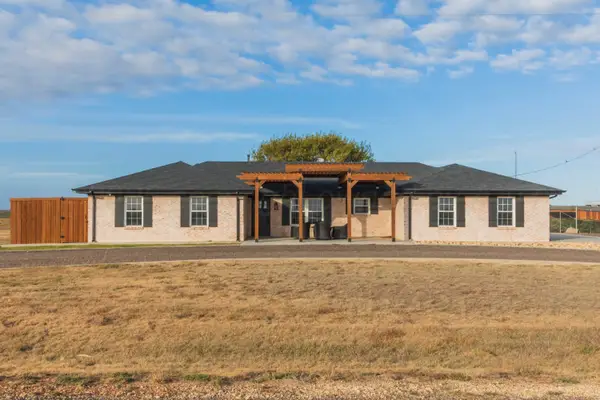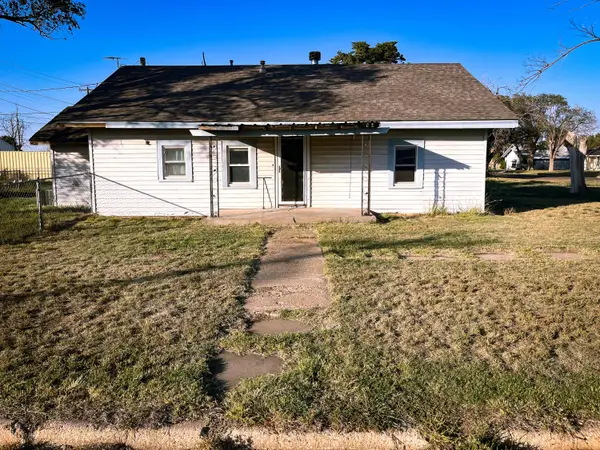710 Wilkerson Avenue, Groom, TX 79039-2028
Local realty services provided by:ERA Courtyard Real Estate



710 Wilkerson Avenue,Groom, TX 79039-2028
$395,000
- 4 Beds
- 4 Baths
- 3,375 sq. ft.
- Single family
- Active
Listed by:bobby tyler
Office:keller williams realty amarillo
MLS#:25-1621
Source:TX_AAOR
Price summary
- Price:$395,000
- Price per sq. ft.:$117.04
About this home
Dream Home in Groom, TX - A Showstopper with a 30x30 Shop! Did Chip and Joanna visit Groom, TX? You'll wonder the same thing when you step into this stunning, no-expense-spared remodel! With a flowing floor plan and plenty of space, this home is designed for hosting or even raising your own small army! The chef's kitchen is a masterpiece, featuring high-end ZLINE appliances, including an 8-burner double oven range and built-in double oven. Marble countertops, custom cabinetry with built-in storage for stand mixers, a pull-out step stool, and in-island charging stations make this kitchen as functional as it is beautiful.
The isolated primary suite is a true retreat, complete with a large walk-in closet, double sink vanity, freestanding tub, and a full tile-surround shower—the perfect escape after a long day. Form and function meet with multiple drop zones and ample storage, plus you'll never fear laundry day again with double stackable washer and dryer hookups to make the job a breeze! And let's not forget the huge 30x30 shopperfect for hobbies, storage, or whatever you can dream up!
Contact an agent
Home facts
- Year built:1967
- Listing Id #:25-1621
- Added:171 day(s) ago
- Updated:July 01, 2025 at 02:58 PM
Rooms and interior
- Bedrooms:4
- Total bathrooms:4
- Full bathrooms:2
- Half bathrooms:1
- Living area:3,375 sq. ft.
Heating and cooling
- Cooling:Central Air, Electric
- Heating:Central, Natural gas
Structure and exterior
- Year built:1967
- Building area:3,375 sq. ft.
- Lot area:0.37 Acres
Utilities
- Water:City
- Sewer:City
Finances and disclosures
- Price:$395,000
- Price per sq. ft.:$117.04
New listings near 710 Wilkerson Avenue
 Listed by ERA$158,800Active3 beds 2 baths1,518 sq. ft.
Listed by ERA$158,800Active3 beds 2 baths1,518 sq. ft.104 Ware Avenue, Groom, TX 79039
MLS# 25-5593Listed by: ERA COURTYARD REAL ESTATE $69,900Pending2 beds 1 baths1,056 sq. ft.
$69,900Pending2 beds 1 baths1,056 sq. ft.108 Ware Avenue, Groom, TX 79039-1802
MLS# 25-4230Listed by: BELFLOWER REALTY GROUP, LLC $479,900Active3 beds 3 baths2,645 sq. ft.
$479,900Active3 beds 3 baths2,645 sq. ft.199 County Road Bb, Groom, TX 79039
MLS# 25-4245Listed by: FATHOM REALTY, LLC $139,000Active3 beds 2 baths2,100 sq. ft.
$139,000Active3 beds 2 baths2,100 sq. ft.601 4th Street, Groom, TX 79039
MLS# 25-1841Listed by: REAL BROKER, LLC $60,000Active2 beds 1 baths1,106 sq. ft.
$60,000Active2 beds 1 baths1,106 sq. ft.101 Wilkerson Avenue, Groom, TX 79039
MLS# 25-918Listed by: KELLER WILLIAMS REALTY AMARILLO
