4500 Harrison Ave., Groves, TX 77619
Local realty services provided by:American Real Estate ERA Powered
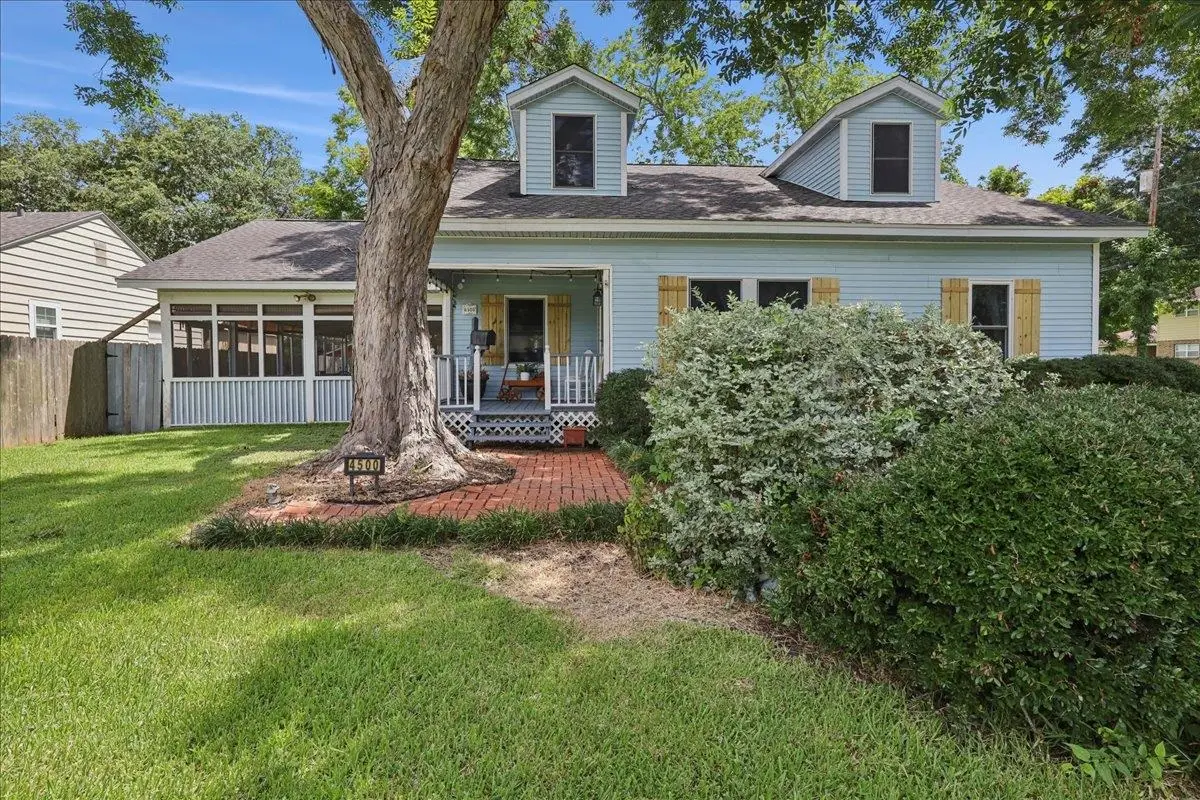


4500 Harrison Ave.,Groves, TX 77619
$285,000
- 3 Beds
- 3 Baths
- 2,312 sq. ft.
- Single family
- Active
Listed by:crystal myers
Office:re/max one - orange county -- 9000010
MLS#:259885
Source:TX_BBOR
Price summary
- Price:$285,000
- Price per sq. ft.:$123.27
About this home
Located in the heart of Groves, this beautifully updated 3 bed, 3 bath home is charming and one of a kind! Real wood floors throughout, a gas log fireplace and custom built-ins create a warm and inviting living space. The updated kitchen features abundant cabinetry, a huge island with breakfast bar, granite countertops and tumbled stone backsplash. The primary suite is tucked away and has been updated with a large walk-in closet, XL tile shower and a great neutral color pallet. Upstairs you will find the 3rd bedroom that could dual as a flex room, game room or craft space, a full bathroom and wet bar with it's own exterior access. Enjoy the sunroom year-round, or entertain with ease on the oversized screened porch complete with an outdoor kitchen. The quaint backyard is fenced and ready for a pet and privacy. A separate workshop and extra parking provide added convenience. Nestled on a spacious corner lot, this home has everything you need—inside and out! Don't miss this rare find!
Contact an agent
Home facts
- Listing Id #:259885
- Added:32 day(s) ago
- Updated:August 19, 2025 at 02:39 PM
Rooms and interior
- Bedrooms:3
- Total bathrooms:3
- Full bathrooms:3
- Living area:2,312 sq. ft.
Heating and cooling
- Cooling:Central Electric
- Heating:Central Gas
Structure and exterior
- Roof:Arch. Comp. Shingle
- Building area:2,312 sq. ft.
- Lot area:0.27 Acres
Utilities
- Water:City Water
- Sewer:City Sewer
Finances and disclosures
- Price:$285,000
- Price per sq. ft.:$123.27
- Tax amount:$5,733
New listings near 4500 Harrison Ave.
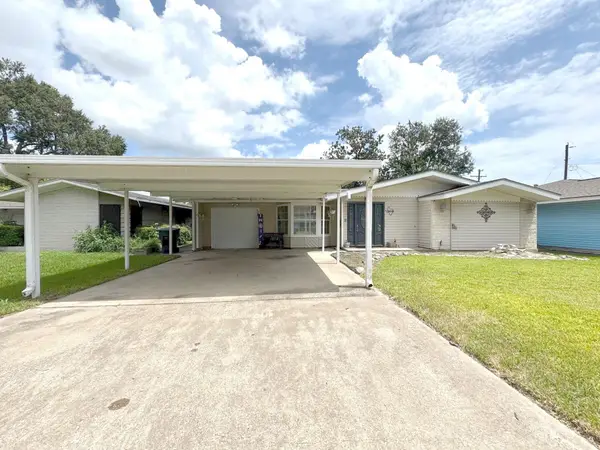 $185,000Pending3 beds 2 baths1,679 sq. ft.
$185,000Pending3 beds 2 baths1,679 sq. ft.5418 W Groves Circle, Groves, TX 77619
MLS# 260677Listed by: JLA REALTY -- 9000562- New
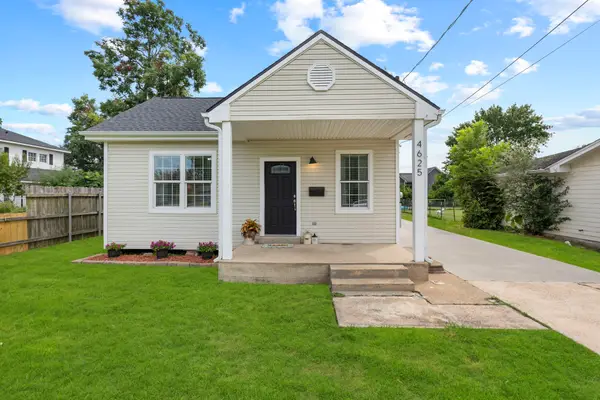 $199,500Active2 beds 2 baths1,353 sq. ft.
$199,500Active2 beds 2 baths1,353 sq. ft.4625 Cleveland Avenue, Groves, TX 77619
MLS# 32274786Listed by: RE/MAX ONE  $200,000Pending4.93 Acres
$200,000Pending4.93 Acres5427 32ND ST, Groves, TX 77619
MLS# 260638Listed by: JLA REALTY -- 9000562- New
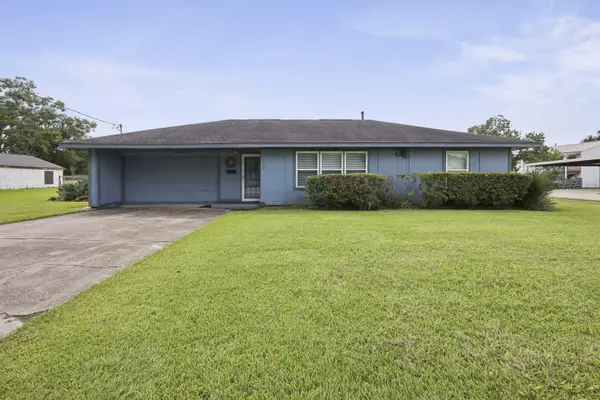 $235,000Active3 beds 2 baths1,931 sq. ft.
$235,000Active3 beds 2 baths1,931 sq. ft.6168 Garner, Groves, TX 77619
MLS# 260535Listed by: KEY REAL ESTATE PROPERTIESLLC -- 9000218 - New
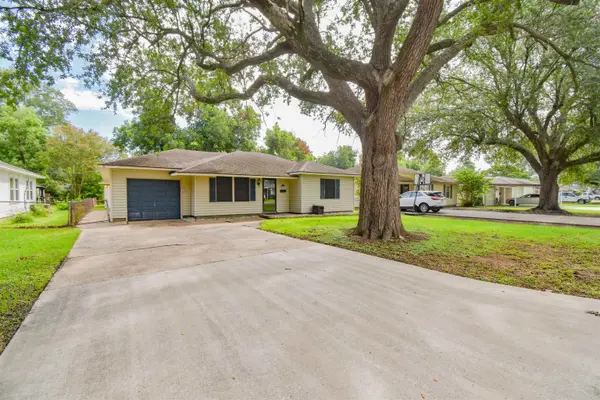 $165,000Active3 beds 1 baths1,153 sq. ft.
$165,000Active3 beds 1 baths1,153 sq. ft.4532 Lawndale Ave, Groves, TX 77619
MLS# 260527Listed by: CONNECT REALTY -- 573369 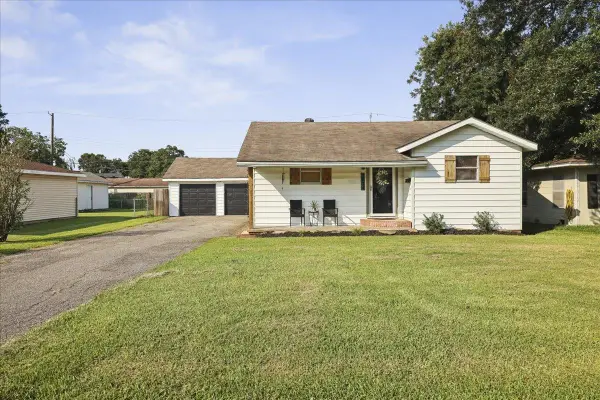 $179,500Pending2 beds 1 baths1,260 sq. ft.
$179,500Pending2 beds 1 baths1,260 sq. ft.3034 Maple Avenue, Groves, TX 77619
MLS# 260523Listed by: JLA REALTY -- 9000562- New
 $210,000Active3 beds 2 baths2,108 sq. ft.
$210,000Active3 beds 2 baths2,108 sq. ft.6454 Madison, Groves, TX 77619
MLS# 260080Listed by: EXP REALTY, LLC -- 603392 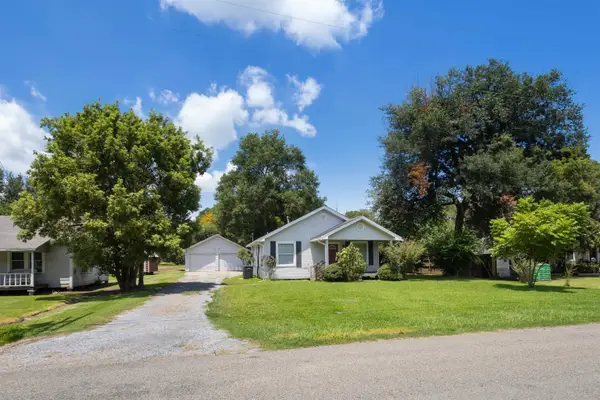 $165,000Active2 beds 1 baths1,008 sq. ft.
$165,000Active2 beds 1 baths1,008 sq. ft.6943 Howe, Groves, TX 77619
MLS# 260494Listed by: JLA REALTY -- 9000562 $260,000Active3 beds 2 baths2,346 sq. ft.
$260,000Active3 beds 2 baths2,346 sq. ft.3039 Eugenia Lane, Groves, TX 77619
MLS# 260392Listed by: TEXAS REAL ESTATE ESTABLISHMENT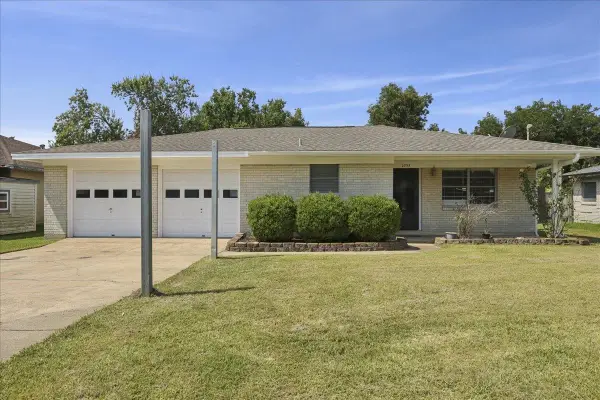 $237,000Active5 beds 2 baths2,440 sq. ft.
$237,000Active5 beds 2 baths2,440 sq. ft.2733 2nd Ave, Groves, TX 77619
MLS# 260371Listed by: CONNECT REALTY -- 573369
