6656 Madison Blvd., Groves, TX 77619
Local realty services provided by:American Real Estate ERA Powered
6656 Madison Blvd.,Groves, TX 77619
$848,000
- 3 Beds
- 2 Baths
- 3,232 sq. ft.
- Single family
- Active
Listed by: amber landry
Office: landry realty -- 9014811
MLS#:257038
Source:TX_BBOR
Price summary
- Price:$848,000
- Price per sq. ft.:$262.38
About this home
Main house, barn and rental property! The main home features stone walls and wood ceilings accent this beautiful open concept living, dining and kitchen area. There is a wood burning fireplace that provides comfort on cool evenings and a built in office area in the living room. There are TWO kitchens in this home, ensuring for plenty of meal prep space. This is the PERFECT home for entertaining. There is a split bedroom floor plan, and each bedroom has its own flex room. The master suite has an ensuite bath, a flex room, and a huge deck overlooking the back yard. The back yard is a picturesque tropical paradise that is complete with a heated, in ground, gunite pool. Palm trees curve over beautiful stone walkways. Outbuildings/sheds. Barn features a half bath and game room as well as storage. This home has so many extra features and unique qualities - too many to list. It is a must see! Possible owner financing on a case by case basis.
Contact an agent
Home facts
- Listing ID #:257038
- Added:255 day(s) ago
- Updated:December 17, 2025 at 06:56 PM
Rooms and interior
- Bedrooms:3
- Total bathrooms:2
- Full bathrooms:2
- Living area:3,232 sq. ft.
Heating and cooling
- Cooling:Central Electric
Structure and exterior
- Roof:Tar & Gravel
- Building area:3,232 sq. ft.
- Lot area:0.45 Acres
Utilities
- Water:City Water
- Sewer:City Sewer
Finances and disclosures
- Price:$848,000
- Price per sq. ft.:$262.38
New listings near 6656 Madison Blvd.
- New
 $299,900Active4 beds 2 baths1,922 sq. ft.
$299,900Active4 beds 2 baths1,922 sq. ft.5030 Lawndale, Groves, TX 77619
MLS# 263589Listed by: WEICHERT REALTORS - THE HATMAKER GROUP -- 570698 - New
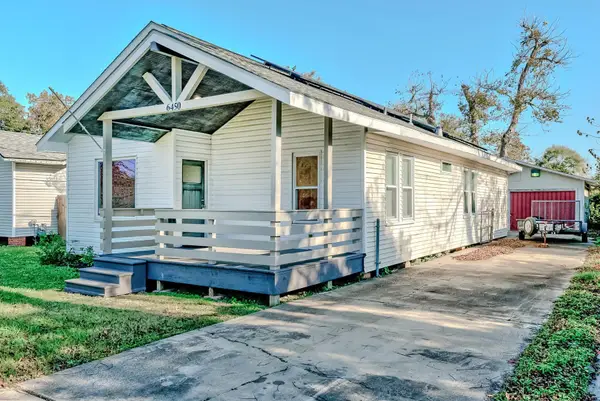 $200,000Active3 beds 2 baths1,344 sq. ft.
$200,000Active3 beds 2 baths1,344 sq. ft.6450 Jefferson, Groves, TX 77619
MLS# 263585Listed by: ADVANTAGE REAL ESTATE -- 566636 - New
 $299,900Active3 beds 3 baths1,962 sq. ft.
$299,900Active3 beds 3 baths1,962 sq. ft.6820 ESSEX LN, Groves, TX 77619-0000
MLS# 263553Listed by: RE/MAX ONE - NEDERLAND -- 9000010 - New
 $189,900Active2 beds 1 baths1,069 sq. ft.
$189,900Active2 beds 1 baths1,069 sq. ft.6630 Verde St., Groves, TX 77619
MLS# 263543Listed by: COUNTRYLAND PROPERTIES -- 9000534 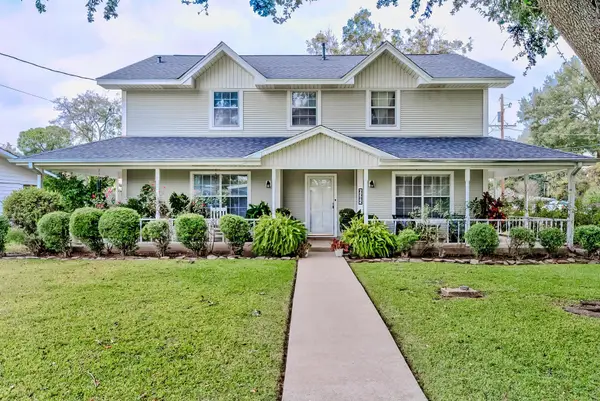 $340,000Pending3 beds 3 baths2,229 sq. ft.
$340,000Pending3 beds 3 baths2,229 sq. ft.6585 Washington St, Groves, TX 77619
MLS# 263429Listed by: SETX PROPERTIES -- 9004218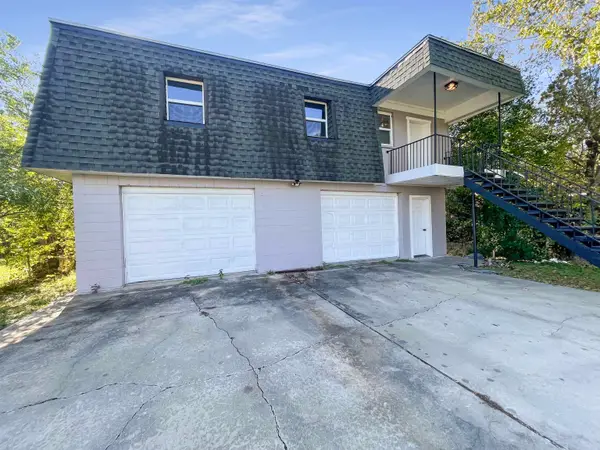 $140,000Active2 beds 2 baths962 sq. ft.
$140,000Active2 beds 2 baths962 sq. ft.2749 Pearl Ave, Groves, TX 77619
MLS# 263393Listed by: TRIANGLE REAL ESTATE, LLC -- 573464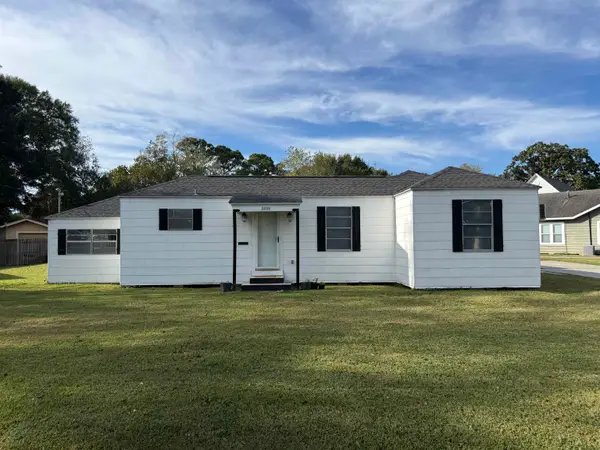 $193,000Active3 beds 2 baths1,424 sq. ft.
$193,000Active3 beds 2 baths1,424 sq. ft.6899 Jefferson Blvd, Groves, TX 77619
MLS# 263376Listed by: PROPERTY PROS REAL ESTATE & CO -- 9014869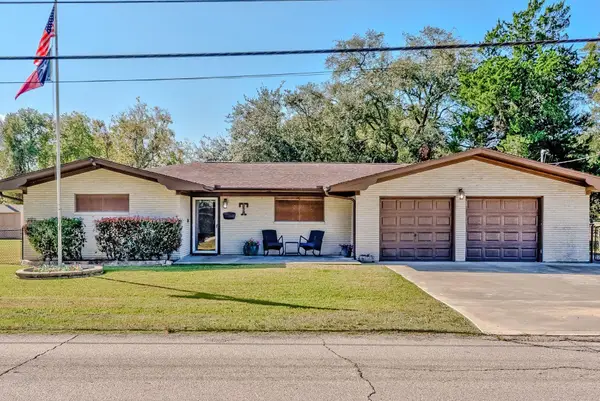 $299,900Pending4 beds 2 baths2,134 sq. ft.
$299,900Pending4 beds 2 baths2,134 sq. ft.5301 Main Avenue, Groves, TX 77619
MLS# 263372Listed by: ACE REAL ESTATE -- 445223 $48,500Active0.43 Acres
$48,500Active0.43 Acres2927 Ruby Drive, Groves, TX 77619
MLS# 263308Listed by: JLA REALTY -- 9000562 $134,900Pending3 beds 2 baths1,597 sq. ft.
$134,900Pending3 beds 2 baths1,597 sq. ft.3739 Stuart Ave., Groves, TX 77619
MLS# 263166Listed by: DAYNA SIMMONS REAL ESTATE
