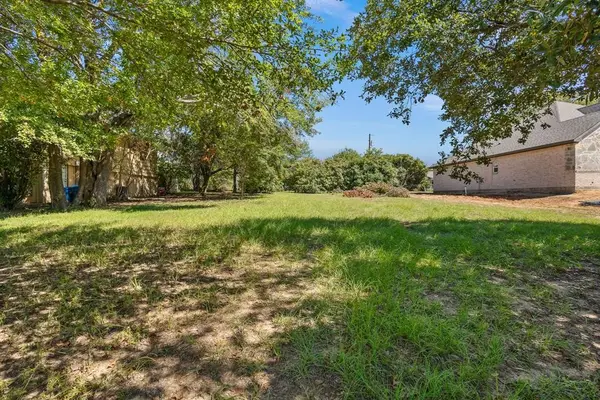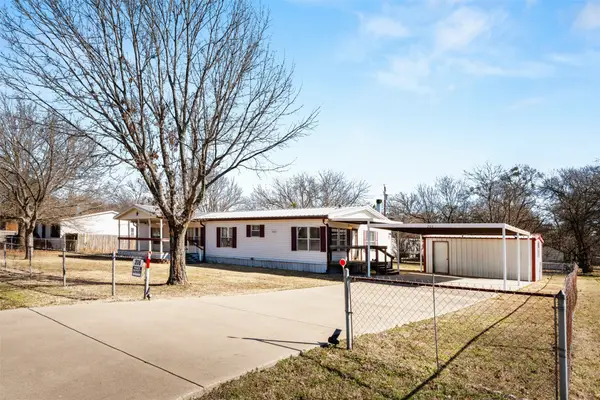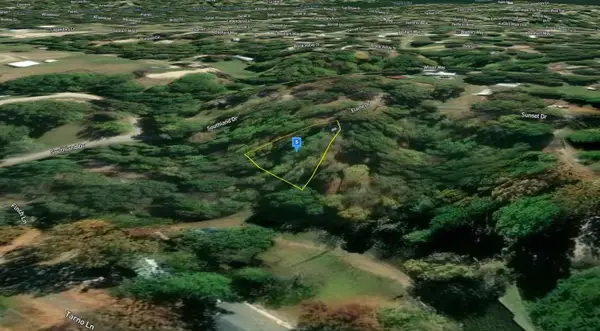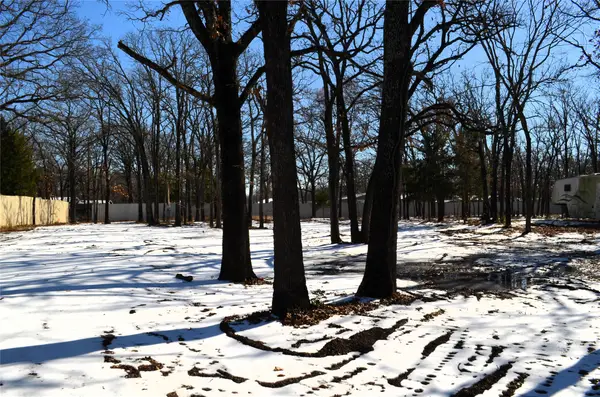146 Bluebonnet Drive, Gun Barrel City, TX 75156
Local realty services provided by:ERA Empower
Listed by: jeanine batcher214-636-0323
Office: keller williams central
MLS#:21103313
Source:GDAR
Price summary
- Price:$265,000
- Price per sq. ft.:$162.58
- Monthly HOA dues:$11.33
About this home
Beautifully designed New Construction Home located in The Heart of Gun Barrel City & just minutes away from Cedar Creek Lake! This single story home features 3 spacious bedrooms, 2 full bathrooms & open concept living, seamlessly connecting the kitchen, living & dining areas which is ideal for everyday living. The spacious living room features a sleek & cozy fireplace with backdoor access to the private yard. The stylish eat-in kitchen is equipped with vibrant quartz counters, ss appliances, soft close drawers & cabinets, under cabinet lighting, pot filler, extended pantry, wine credenza & large center island with countertop seating. The Primary Suite is split from secondary bedrooms & features an impressive ensuite with quartz counters, dual sinks, frameless glass shower with bench seating & a generous walk-in closet. Other features include beautiful LVP floor throughout (no carpet!) tankless water heater, designated laundry room, stone accented exterior, fenced in yard, covered porch & patio & an attached 2 car garage with front entry driveway. This home truly combines comfort, style & convenience. Loon Bay offers a relaxed lake lifestyle with close proximity to all the amenities you need including a boat launch, fishing pier, park, playground, pavilion & more! This home combines the charm of lake living with stylish & modern designs, making it the perfect weekend getaway or full time residence, perfect for both lake lovers & outdoor enthusiasts. Located near the soon-to-be Pier 334 Development, exciting future attractions include a boutique hotel, outdoor amphitheater, restaurants & more. Located in the high ranking Mabank ISD!
Contact an agent
Home facts
- Year built:2024
- Listing ID #:21103313
- Added:163 day(s) ago
- Updated:February 16, 2026 at 08:17 AM
Rooms and interior
- Bedrooms:3
- Total bathrooms:2
- Full bathrooms:2
- Living area:1,630 sq. ft.
Heating and cooling
- Cooling:Ceiling Fans, Central Air, Electric
- Heating:Electric
Structure and exterior
- Roof:Composition
- Year built:2024
- Building area:1,630 sq. ft.
- Lot area:0.13 Acres
Schools
- High school:Mabank
- Elementary school:Lakeview
Finances and disclosures
- Price:$265,000
- Price per sq. ft.:$162.58
New listings near 146 Bluebonnet Drive
- New
 $599,000Active3 beds 2 baths1,800 sq. ft.
$599,000Active3 beds 2 baths1,800 sq. ft.114 Harbor Drive, Gun Barrel City, TX 75156
MLS# 21180785Listed by: TX LAKE & LAND REAL ESTATE - New
 $41,000Active0.19 Acres
$41,000Active0.19 Acres280 Autumn Wood Trail, Gun Barrel City, TX 75156
MLS# 21179098Listed by: REGAL, REALTORS - New
 $410,000Active3 beds 2 baths1,766 sq. ft.
$410,000Active3 beds 2 baths1,766 sq. ft.224 Autumn Wood Trail, Gun Barrel City, TX 75156
MLS# 21177994Listed by: TX LAKE & LAND REAL ESTATE - New
 $175,000Active3 beds 2 baths1,904 sq. ft.
$175,000Active3 beds 2 baths1,904 sq. ft.206 Trailwind Street, Gun Barrel City, TX 75156
MLS# 21177714Listed by: TX LAKE & LAND REAL ESTATE - New
 $275,000Active0.2 Acres
$275,000Active0.2 Acres0 Overlook Trail, Gun Barrel City, TX 75156
MLS# 21134480Listed by: EBBY HALLIDAY, REALTORS - New
 $35,000Active0.21 Acres
$35,000Active0.21 AcresTBD Lost Forest Road, Gun Barrel City, TX 75156
MLS# 21176739Listed by: KELLER WILLIAMS ROCKWALL - New
 $59,900Active0.16 Acres
$59,900Active0.16 Acres0 Elaine Drive, Gun Barrel City, TX 75156
MLS# 21175886Listed by: JOSEPH WALTER REALTY, LLC - New
 $389,000Active4 beds 3 baths2,010 sq. ft.
$389,000Active4 beds 3 baths2,010 sq. ft.188 Seaside Drive, Gun Barrel City, TX 75156
MLS# 21171771Listed by: CITY REAL ESTATE  $699,000Active3 beds 2 baths1,505 sq. ft.
$699,000Active3 beds 2 baths1,505 sq. ft.337 Admiral Drive, Gun Barrel City, TX 75156
MLS# 21169912Listed by: TX LAKE & LAND REAL ESTATE $12,500Pending0.36 Acres
$12,500Pending0.36 Acres129 Lake Shadows Circle, Gun Barrel City, TX 75156
MLS# 21166047Listed by: COLDWELL BANKER AMERICAN DREAM

