161 Ben Lacy Drive, Gun Barrel City, TX 75156
Local realty services provided by:ERA Steve Cook & Co, Realtors
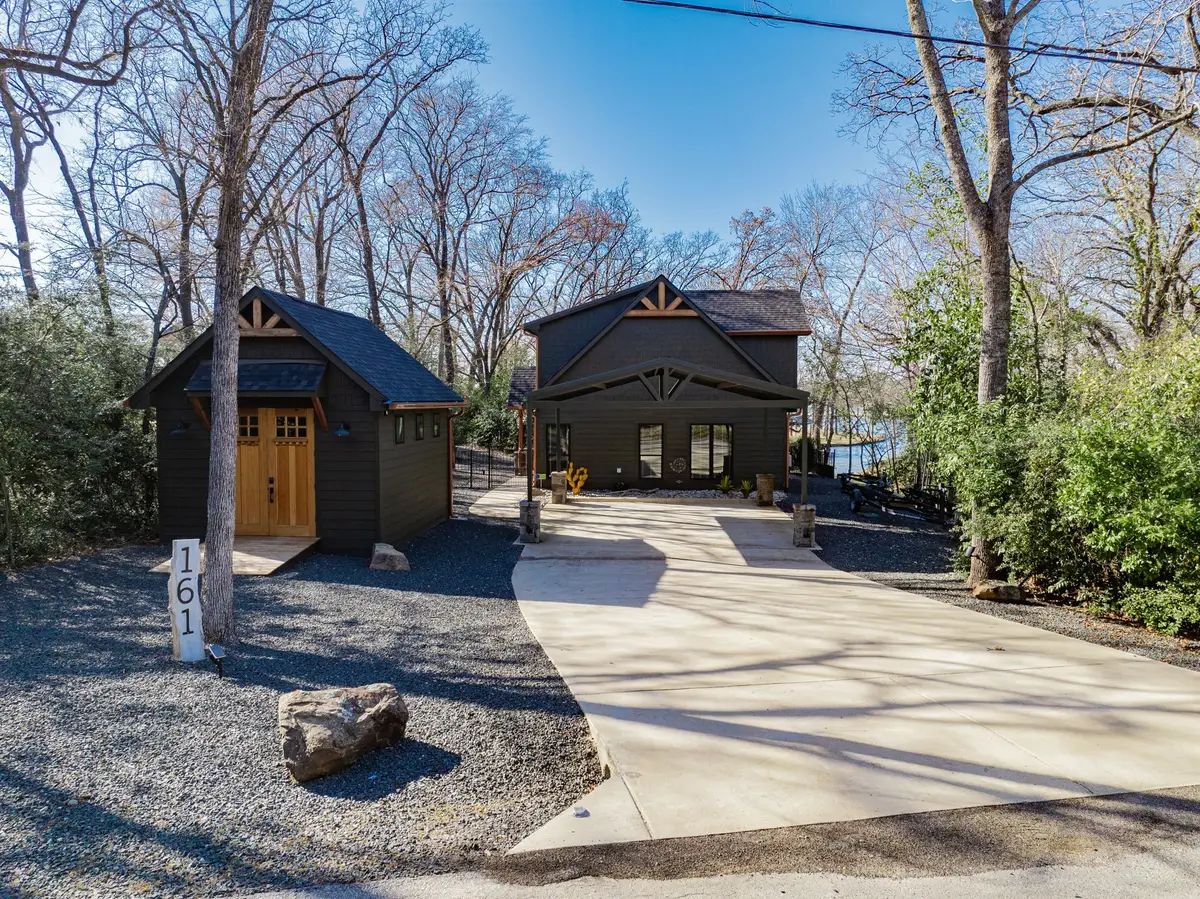


Listed by:bill moomaw972-771-6970
Office:regal, realtors
MLS#:20858826
Source:GDAR
Price summary
- Price:$695,000
- Price per sq. ft.:$501.81
- Monthly HOA dues:$6.25
About this home
PROPERTY COMES FULLY FURNISHED INSIDE AND OUT. Escape to this ABSOLUTELY STUNNING LAKEFRONT RETREAT, nestled in a serene cove with breathtaking views and luxurious touches throughout. Designed for both relaxation and entertaining, the outdoor space is a true oasis, featuring a massive stone fireplace, a spacious covered porch with rustic cedar beams, and a built-in bar area with a grill and outdoor refrigerator to delight guests. Enjoy seamless lake access from your private dock, unwind around the cozy fire pit, surrounded by mature trees and the sounds of nature. The low-maintenance pea gravel yard, copper gutters, and exquisite landscaping with sprinkler system add to the home’s charm. Inside, the open floorplan is flooded with natural light from oversized windows and boasts soaring ceilings with decorative beams. The modern kitchen features a farmhouse sink, sleek countertops, SS appliances, and under counter ice maker on island. The primary suite is a true retreat, featuring oversized windows that frame serene views, a spa-like ensuite with elegant finishes, and ample closet space. Additional bedrooms are thoughtfully designed with comfort in mind, offering plenty of natural light and space. The dedicated laundry room adds convenience for your daily routine. Enjoy the versatile workshop providing endless possibilities - storage, workspace, or even a hobby or fitness area. Home and building completely foam insulated, new decking, new casting dock with electrical and jet ski lift with remote. With its flexible design, this space adds incredible value for buyers looking for both function and convenience. Gun Barrel City is a thriving lakeside town, offering local dining, shopping, and community events. Just a short drive to Dallas via Highway 175, this fully lakeside retreat is the perfect blend of rustic charm and modern luxury. Proudly Claim Your Piece of Texas!
Contact an agent
Home facts
- Year built:2021
- Listing Id #:20858826
- Added:170 day(s) ago
- Updated:August 21, 2025 at 11:31 AM
Rooms and interior
- Bedrooms:3
- Total bathrooms:3
- Full bathrooms:2
- Half bathrooms:1
- Living area:1,385 sq. ft.
Heating and cooling
- Cooling:Ceiling Fans, Central Air, Electric
- Heating:Central, Electric, Fireplaces
Structure and exterior
- Year built:2021
- Building area:1,385 sq. ft.
- Lot area:0.89 Acres
Schools
- High school:Mabank
- Elementary school:Mabank
Finances and disclosures
- Price:$695,000
- Price per sq. ft.:$501.81
- Tax amount:$7,062
New listings near 161 Ben Lacy Drive
- New
 $20,000Active0.2 Acres
$20,000Active0.2 Acres306 Rudder Road, Gun Barrel City, TX 75156
MLS# 21033504Listed by: EBBY HALLIDAY, REALTORS - New
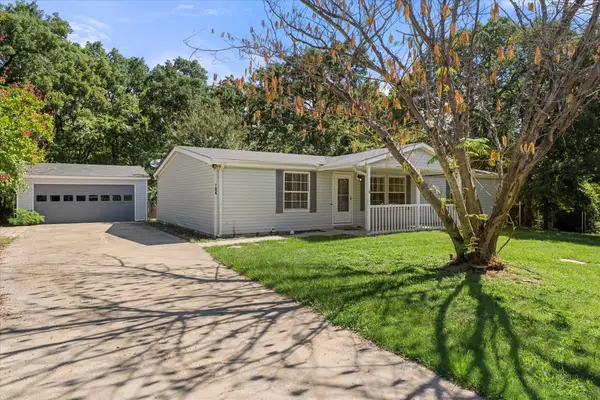 $209,000Active3 beds 2 baths1,920 sq. ft.
$209,000Active3 beds 2 baths1,920 sq. ft.104 Lago Lane, Gun Barrel City, TX 75156
MLS# 21037945Listed by: COLDWELL BANKER AMERICAN DREAM - New
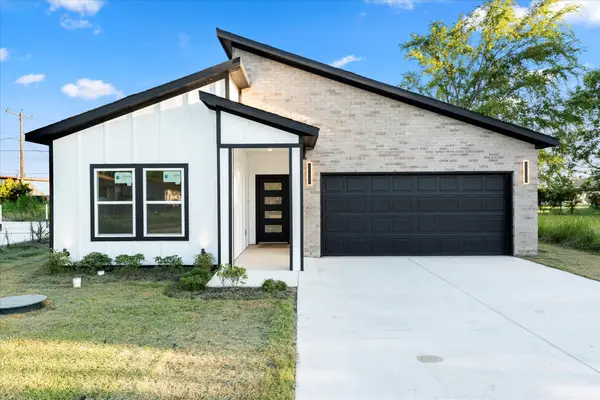 $245,000Active3 beds 2 baths1,304 sq. ft.
$245,000Active3 beds 2 baths1,304 sq. ft.121 Loon Bay Drive, Gun Barrel City, TX 75156
MLS# 21032603Listed by: EBBY HALLIDAY REALTORS - New
 $775,000Active3 beds 2 baths1,505 sq. ft.
$775,000Active3 beds 2 baths1,505 sq. ft.337 Admiral Drive, Gun Barrel City, TX 75156
MLS# 21032857Listed by: TX LAKE & LAND REAL ESTATE - New
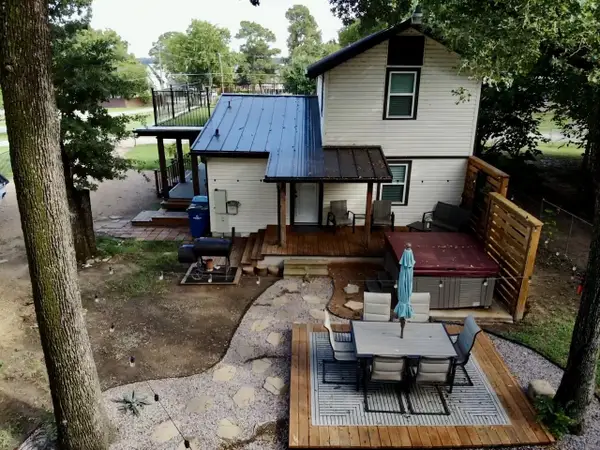 $320,000Active3 beds 2 baths1,264 sq. ft.
$320,000Active3 beds 2 baths1,264 sq. ft.148 Cottonwood Trail, Gun Barrel City, TX 75156
MLS# 21030412Listed by: JPAR DALLAS - New
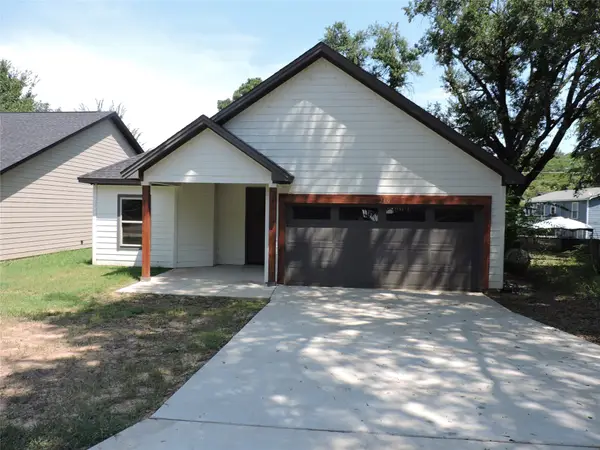 $249,000Active3 beds 2 baths1,470 sq. ft.
$249,000Active3 beds 2 baths1,470 sq. ft.210 Holiday Drive, Gun Barrel City, TX 75156
MLS# 21032038Listed by: COLDWELL BANKER AMERICAN DREAM - New
 $475,000Active4 beds 3 baths2,506 sq. ft.
$475,000Active4 beds 3 baths2,506 sq. ft.109 Arrow Way, Gun Barrel City, TX 75156
MLS# 21030730Listed by: EBBY HALLIDAY REALTORS - New
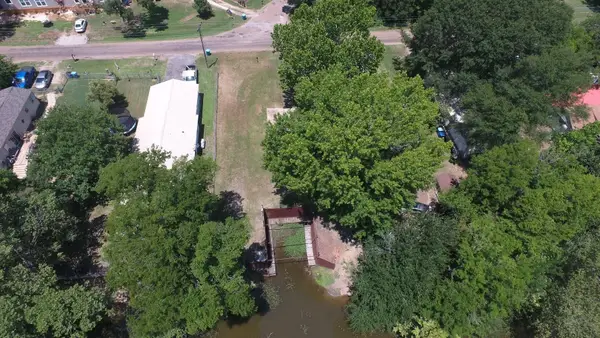 $69,900Active0.15 Acres
$69,900Active0.15 Acres326 Channel Drive, Gun Barrel City, TX 75156
MLS# 21030820Listed by: LINN REALTY - New
 $499,000Active4 beds 4 baths2,450 sq. ft.
$499,000Active4 beds 4 baths2,450 sq. ft.106 Guadalupe Drive, Gun Barrel City, TX 75156
MLS# 21029040Listed by: TX LAKE & LAND REAL ESTATE - New
 $255,000Active3 beds 2 baths1,360 sq. ft.
$255,000Active3 beds 2 baths1,360 sq. ft.304 Backlash Drive, Gun Barrel City, TX 75156
MLS# 21028048Listed by: DECORATIVE REAL ESTATE
