395 Austin Road, Gunter, TX 75058
Local realty services provided by:ERA Courtyard Real Estate
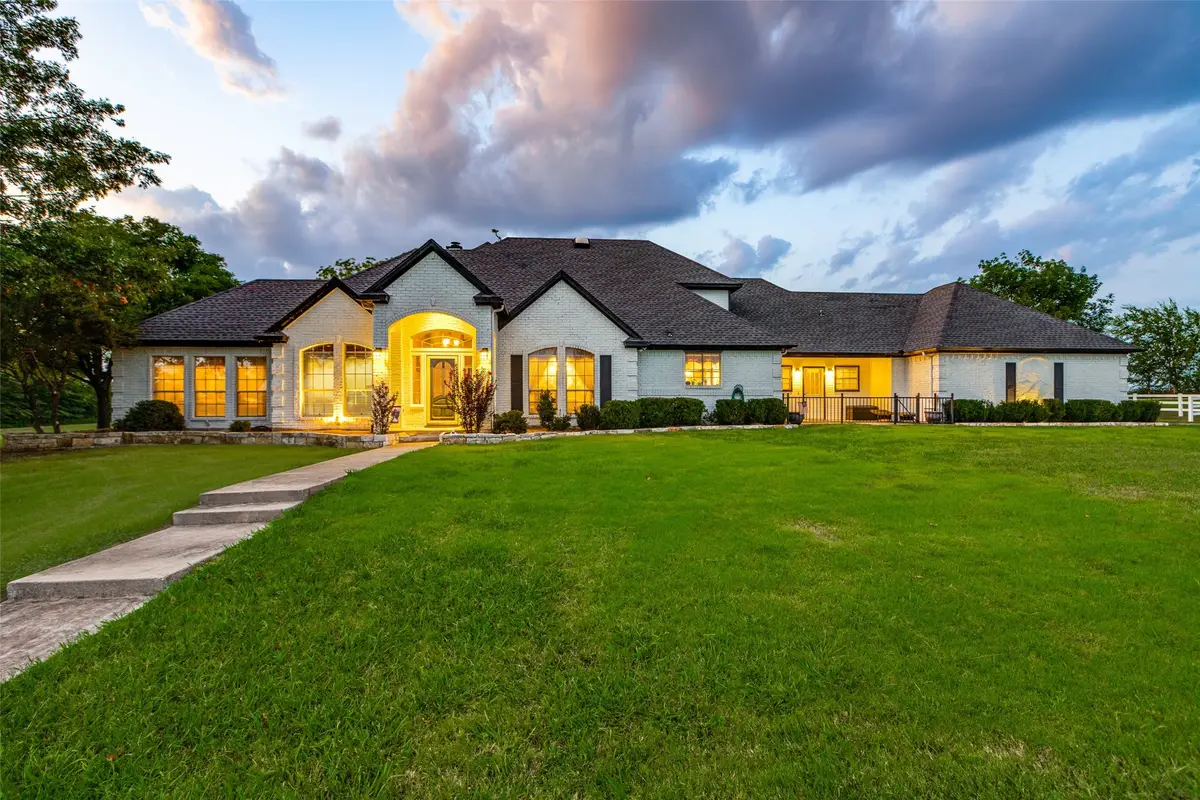
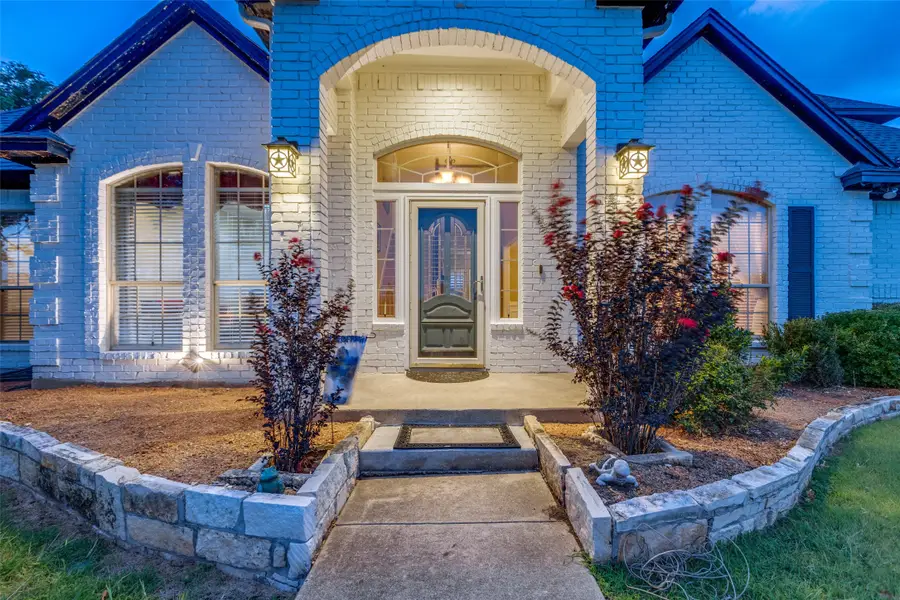
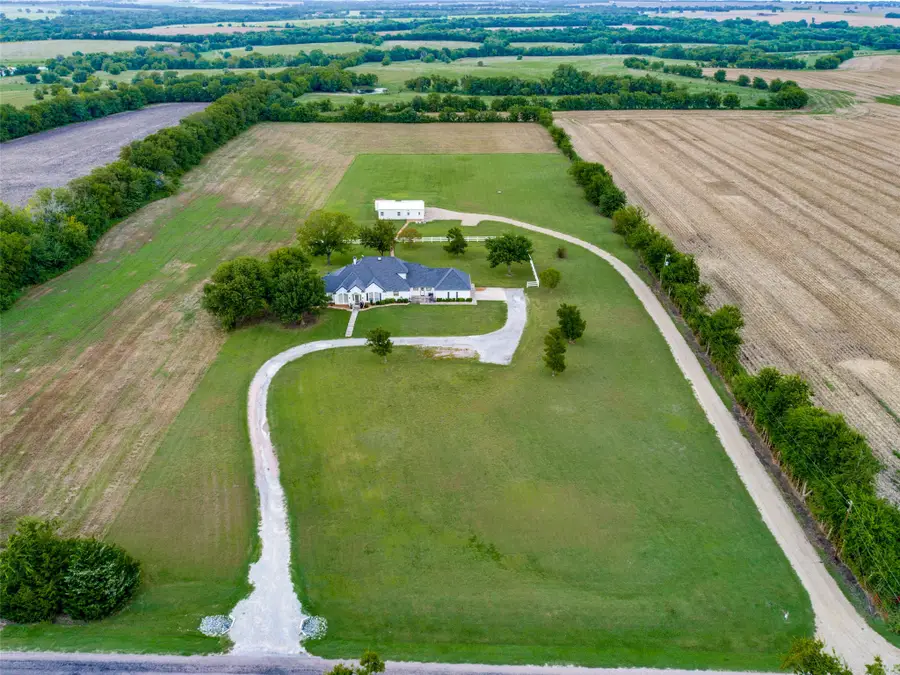
Listed by:kathy phillips214-534-9814
Office:herbie l. phillips
MLS#:21025381
Source:GDAR
Price summary
- Price:$949,000
- Price per sq. ft.:$296.28
About this home
5 acres, 4 BR, 3BA home with lots of upgrades. Private drive leading to the 43x25 shop with central HVAC and half bath, currently being used as workshop, can be converted into a 1 BR apartment. Fiber optic in place. Family room; wood floors, plantation shutters, ceiling fan, crown molding, chair rail molding, picture frame molding recessed lighting, stone fireplace, built-in entertainment center. Kitchen; open to breakfast room, island, granite countertops, pantry, undercounted lighting, abundant cabinetry, walk-in pantry, stainless appliances. Formal Dining; Crown molding, chair rail molding picture frame molding, chandelier, wood floors. Breakfast room; built-in buffet, plantation shutters, wood floors, chair rail molding. Master Suite; wood floors, crown molding, ceiling fan, lots of windows, walk-in closet with built-in dresser and storage shelves. Master bath; oversized corner hydra-tub, walk-in shower, dual sinks with vanity, ceramic tile walls, built-in cabinets. Awesome study with wood floors with view of the front yard. Also downstairs is another bedroom or flex room with an exterior door. Upstairs you will find; a bedroom with a walk-in closet and built-in dresser with storage shelves, crown molding, box window with storage under window seat, built-in bookcase and cabinet and a secondary closet. Another bedroom with crown molding, 2 closets, box window with storage under window seat. A Jack and Jill bath with dual sinks and vanity, ceramic tile flooring, built-in cabinets, separate tub and shower. An oversized utility room with sink, built-in cabinets, storage closets.
Contact an agent
Home facts
- Year built:1990
- Listing Id #:21025381
- Added:1 day(s) ago
- Updated:August 16, 2025 at 11:41 AM
Rooms and interior
- Bedrooms:4
- Total bathrooms:3
- Full bathrooms:3
- Living area:3,203 sq. ft.
Heating and cooling
- Cooling:Central Air, Zoned
- Heating:Electric, Heat Pump
Structure and exterior
- Roof:Composition
- Year built:1990
- Building area:3,203 sq. ft.
- Lot area:5 Acres
Schools
- High school:Howe
- Middle school:Howe
- Elementary school:Summit Hill
Finances and disclosures
- Price:$949,000
- Price per sq. ft.:$296.28
- Tax amount:$8,934
New listings near 395 Austin Road
- New
 $375,000Active4.98 Acres
$375,000Active4.98 Acres390 Paxton, Gunter, TX 75058
MLS# 21032772Listed by: EBBY HALLIDAY REALTORS - New
 $1,200,000Active4 beds 2 baths2,391 sq. ft.
$1,200,000Active4 beds 2 baths2,391 sq. ft.390 NE Paxton Road, Gunter, TX 75058
MLS# 21033629Listed by: EBBY HALLIDAY REALTORS - Open Sun, 1 to 3pmNew
 $825,000Active4 beds 3 baths2,190 sq. ft.
$825,000Active4 beds 3 baths2,190 sq. ft.257 Cypress Point Drive, Gunter, TX 75058
MLS# 21031469Listed by: C21 FINE HOMES JUDGE FITE - New
 $550,000Active6 Acres
$550,000Active6 Acres2181 A Bledsoe Road, Gunter, TX 75058
MLS# 21028973Listed by: TAYLOR REALTY ASSOCIATES - New
 $650,000Active6 Acres
$650,000Active6 Acres2181 B Bledsoe Road, Gunter, TX 75058
MLS# 21028982Listed by: TAYLOR REALTY ASSOCIATES - Open Sun, 11am to 1pmNew
 $650,000Active4 beds 4 baths3,912 sq. ft.
$650,000Active4 beds 4 baths3,912 sq. ft.2212 Chippewa Hill, Gunter, TX 75058
MLS# 21023642Listed by: COLDWELL BANKER APEX, REALTORS - New
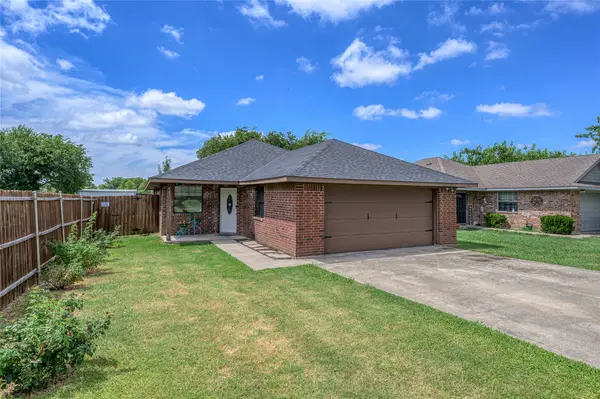 $260,000Active3 beds 2 baths1,156 sq. ft.
$260,000Active3 beds 2 baths1,156 sq. ft.407 W Mesquite Street, Gunter, TX 75058
MLS# 21017425Listed by: PARAGON, REALTORS - New
 $1,099,000Active1 beds 1 baths1,200 sq. ft.
$1,099,000Active1 beds 1 baths1,200 sq. ft.2181-1 Bledsoe Road, Gunter, TX 75058
MLS# 21022893Listed by: TAYLOR REALTY ASSOCIATES 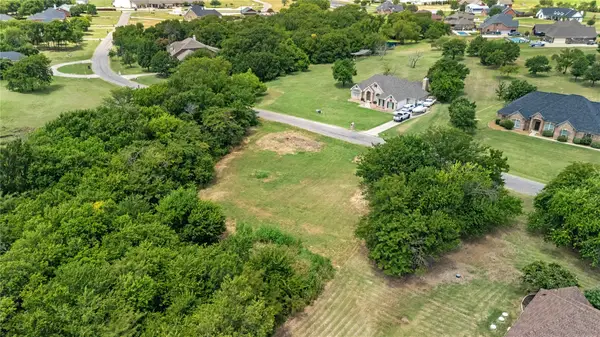 $199,500Active1.24 Acres
$199,500Active1.24 Acres111 Broken Bow Drive, Gunter, TX 75058
MLS# 21015098Listed by: COLDWELL BANKER APEX, REALTORS
