1318 Oakview Street, Haltom City, TX 76117
Local realty services provided by:ERA Steve Cook & Co, Realtors
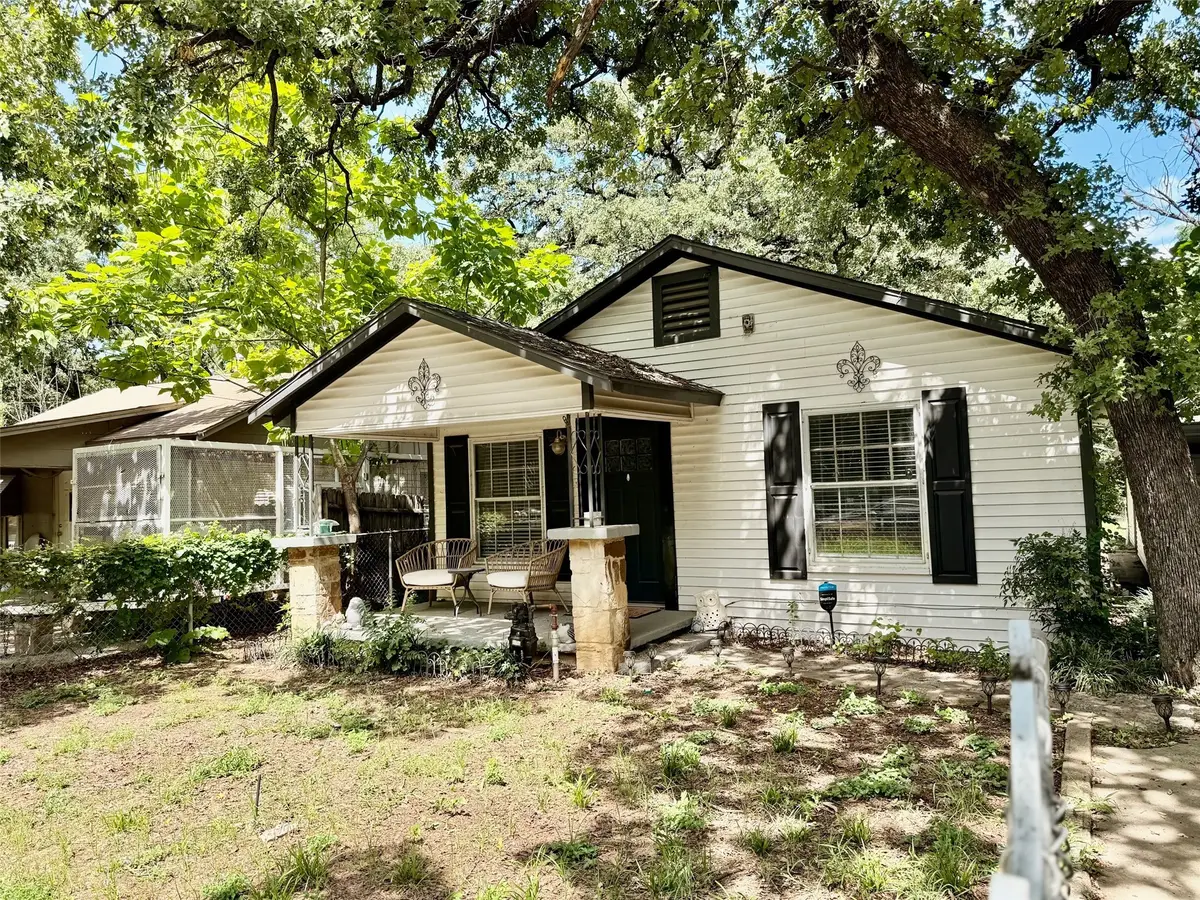
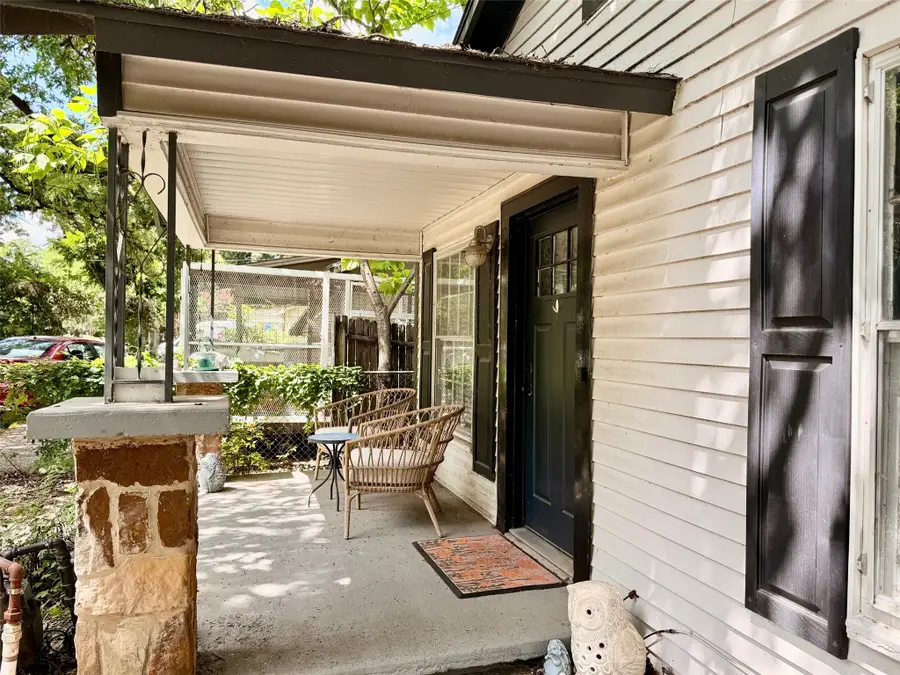
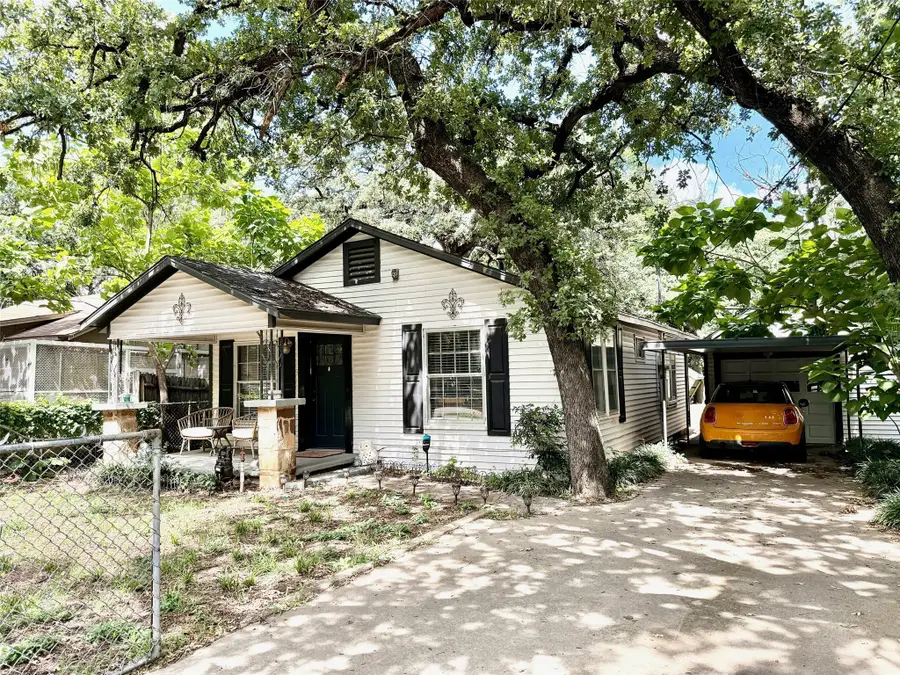
Listed by:malia baker817-313-6355
Office:success realty group
MLS#:20978044
Source:GDAR
Price summary
- Price:$199,000
- Price per sq. ft.:$230.32
About this home
BIG PRICE ADJUSTMENT on this Adorable, cozy, updated, affordable Home with easy access to Fort Worth, DFW and several major Freeways including HWY 121, I-35 W, Loop 820, I-20, I-30.The Front Porch, where you can spend relaxing times,will charm you from the start. But, come inside where you'll see so many improvements here! New Stainless Steel Gas Cooktop Range and decorative, yet functional, Glass & Stainless Steel Miele Vent overhead. The entire home is clean and fresh. The work has already been done. See in Documents the list of upgrades Seller has completed on the home since her purchase. Stackable Washer Dryer will convey with sale, as well as Black Refrigerator in Garage. The Garage and attached Workshop area have 220 Electric Power available. Wonderful new Tankless Water Heater. New Dishwasher & New Range. New Garage Doors with Openers. New AC Compressor. It's a little Gem on a spacious Lot with a large treed backyard. Don't miss out, come have a look! Great 1st Home or Rental Property. Lots of potential here. Immaculate inside, and Move-In Ready!
Contact an agent
Home facts
- Year built:1941
- Listing Id #:20978044
- Added:56 day(s) ago
- Updated:August 09, 2025 at 11:40 AM
Rooms and interior
- Bedrooms:2
- Total bathrooms:1
- Full bathrooms:1
- Living area:864 sq. ft.
Heating and cooling
- Cooling:Ceiling Fans, Central Air, Electric
- Heating:Central, Electric
Structure and exterior
- Roof:Composition
- Year built:1941
- Building area:864 sq. ft.
- Lot area:0.17 Acres
Schools
- High school:Carter Riv
- Middle school:Riverside
- Elementary school:Nathahowel
Utilities
- Water:Well
Finances and disclosures
- Price:$199,000
- Price per sq. ft.:$230.32
New listings near 1318 Oakview Street
- New
 $375,000Active6 beds 3 baths2,484 sq. ft.
$375,000Active6 beds 3 baths2,484 sq. ft.5744 Judie Court, Haltom City, TX 76148
MLS# 21035039Listed by: RELO RADAR - New
 $105,000Active3 beds 1 baths990 sq. ft.
$105,000Active3 beds 1 baths990 sq. ft.4404 Mckibben Street, Haltom City, TX 76117
MLS# 21035406Listed by: INDWELL - New
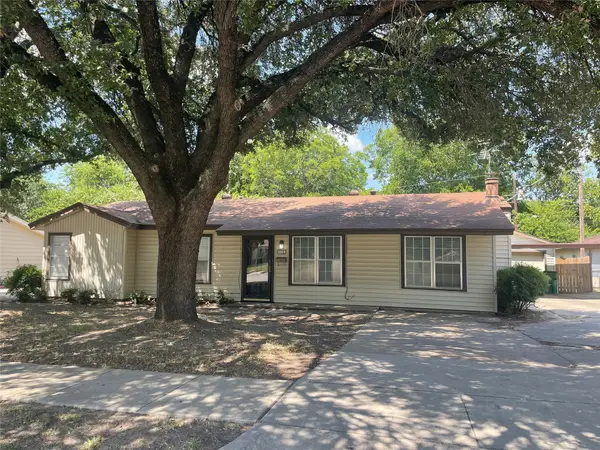 $235,000Active3 beds 2 baths1,198 sq. ft.
$235,000Active3 beds 2 baths1,198 sq. ft.3509 Glenda Street, Haltom City, TX 76117
MLS# 21029281Listed by: ASPIRE INVESTMENTS LLC - New
 $325,000Active3 beds 2 baths1,529 sq. ft.
$325,000Active3 beds 2 baths1,529 sq. ft.5417 Vicki Street, Haltom City, TX 76117
MLS# 21015015Listed by: KELLER WILLIAMS LEGACY - New
 $325,000Active3 beds 2 baths1,529 sq. ft.
$325,000Active3 beds 2 baths1,529 sq. ft.5417 Vicki - Street, Haltom City, TX 76117
MLS# 21032104Listed by: KELLER WILLIAMS LEGACY - New
 $189,000Active3 beds 1 baths1,212 sq. ft.
$189,000Active3 beds 1 baths1,212 sq. ft.2325 Field Street, Haltom City, TX 76117
MLS# 21028631Listed by: CENTURY 21 MIKE BOWMAN, INC. - New
 $299,000Active3 beds 2 baths1,987 sq. ft.
$299,000Active3 beds 2 baths1,987 sq. ft.4024 Field Street, Haltom City, TX 76117
MLS# 21030809Listed by: ELITE REAL ESTATE TEXAS - New
 $287,500Active3 beds 2 baths1,300 sq. ft.
$287,500Active3 beds 2 baths1,300 sq. ft.4521 Gary Drive, Haltom City, TX 76117
MLS# 21031559Listed by: LISTING RESULTS, LLC - New
 $272,349Active3 beds 2 baths1,474 sq. ft.
$272,349Active3 beds 2 baths1,474 sq. ft.10725 Dusty Ranch Road, Fort Worth, TX 76108
MLS# 21031395Listed by: TURNER MANGUM LLC - New
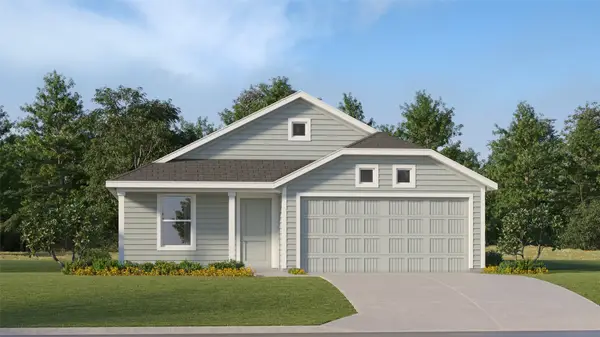 $276,849Active3 beds 2 baths1,474 sq. ft.
$276,849Active3 beds 2 baths1,474 sq. ft.10741 Dusty Ranch Road, Fort Worth, TX 76108
MLS# 21031414Listed by: TURNER MANGUM LLC
