1729 Oakwood Street, Haltom City, TX 76117
Local realty services provided by:ERA Steve Cook & Co, Realtors
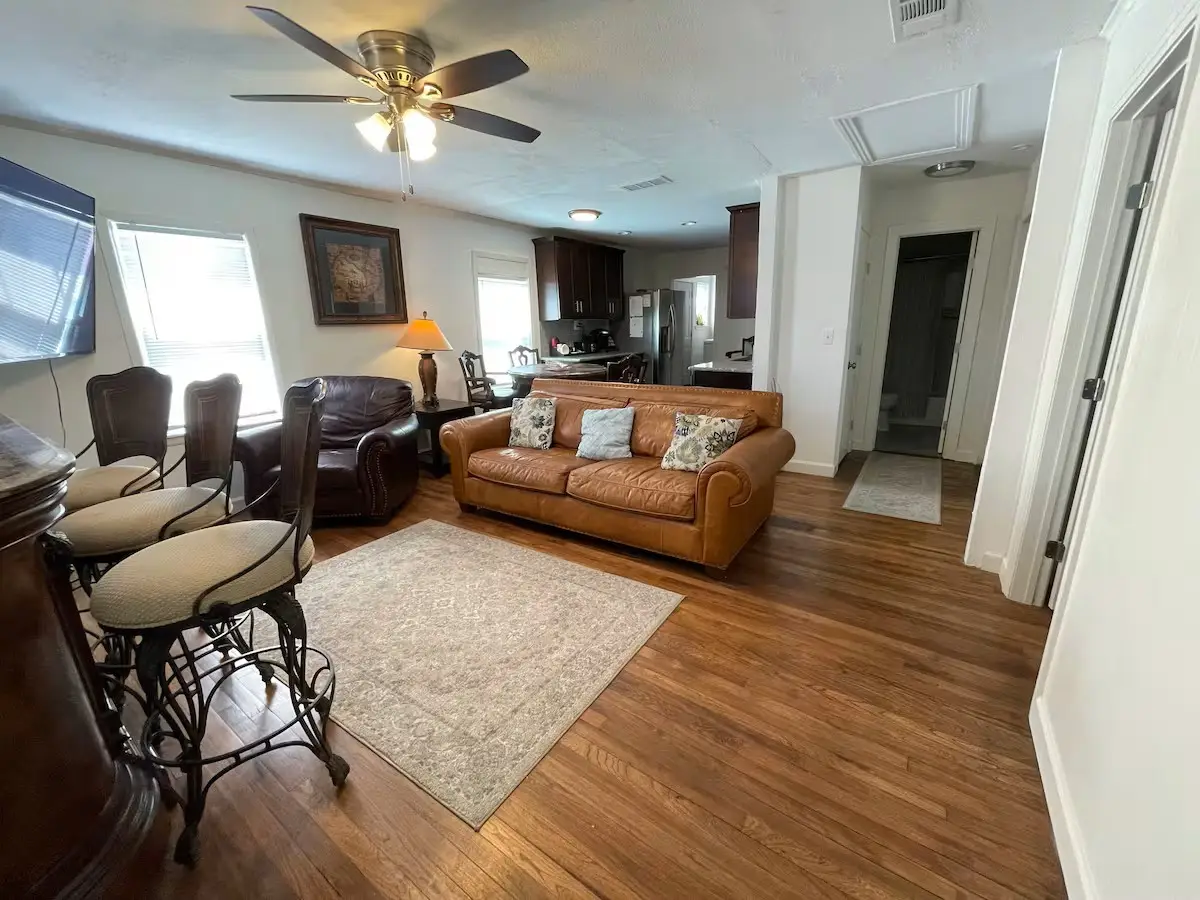
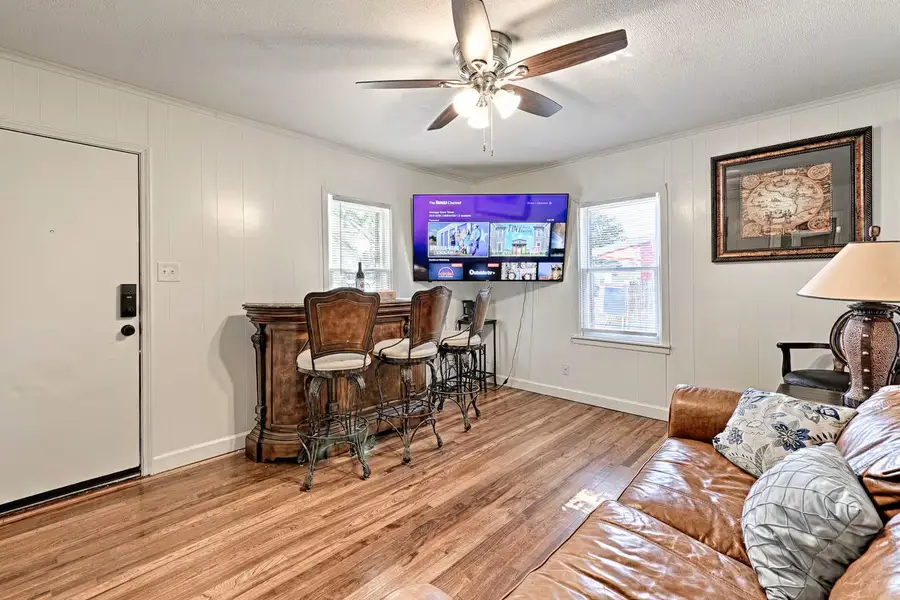
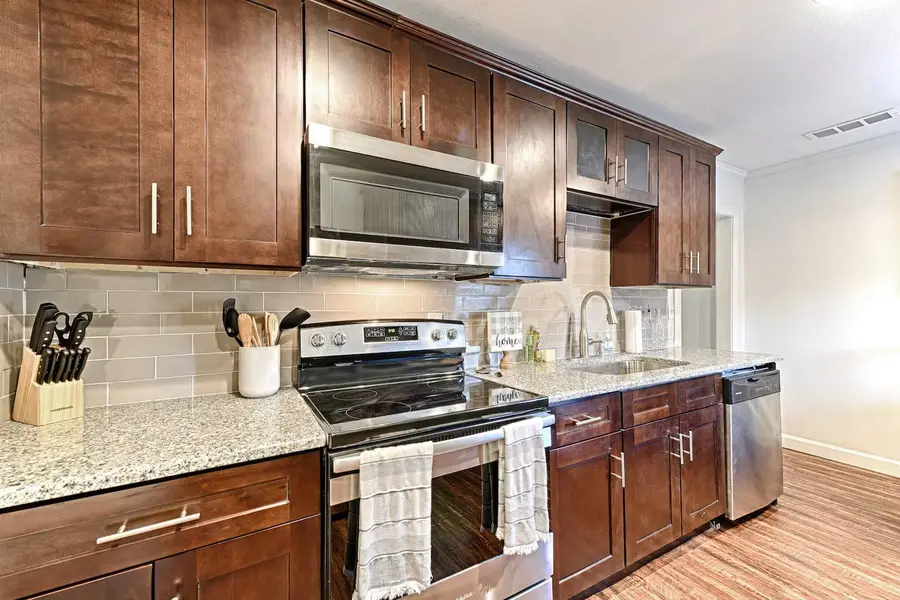
Listed by:carolyn benson972-691-7580
Office:coldwell banker realty
MLS#:20967495
Source:GDAR
Price summary
- Price:$235,000
- Price per sq. ft.:$190.75
About this home
This charming single-story residence is located within minutes of downtown Fort Worth. Featuring 3 bedrooms and 2 bathrooms, the home boasts wood flooring, an open layout, and numerous updates. The family room seamlessly flows to the kitchen and breakfast area, for easy gatherings. The kitchen is equipped with recently updated cabinets, granite countertops, and stainless steel appliances. Two nice sized guest bedrooms are situated separately from the primary bedroom for privacy. The guest bathroom has been thoroughly renovated, including a granite top vanity, bathtub, and decorative tile. The primary bedroom includes 3 walk-in closets and provides access to the backyard and patio. The ensuite bathroom features a granite top vanity with dual sinks and a shower with updated tile and glass doors. The OVERSIZED backyard is an ideal space for relaxation and activities, offering a Covered patio suitable for grilling and recreation in the yard. Refrigerator, Washer, Dryer and Hot Tub stay with property. AC replaced 2023. The home is conveniently located near major highways and the vibrant entertainment venues and cultural hotspots of Downtown Fort Worth.
Contact an agent
Home facts
- Year built:1946
- Listing Id #:20967495
- Added:68 day(s) ago
- Updated:August 20, 2025 at 07:09 AM
Rooms and interior
- Bedrooms:3
- Total bathrooms:2
- Full bathrooms:2
- Living area:1,232 sq. ft.
Heating and cooling
- Cooling:Central Air, Electric
- Heating:Central, Natural Gas
Structure and exterior
- Roof:Composition
- Year built:1946
- Building area:1,232 sq. ft.
- Lot area:0.22 Acres
Schools
- High school:Carter Riv
- Middle school:Riverside
- Elementary school:Nathahowel
Finances and disclosures
- Price:$235,000
- Price per sq. ft.:$190.75
- Tax amount:$5,512
New listings near 1729 Oakwood Street
- New
 $340,000Active3 beds 2 baths1,920 sq. ft.
$340,000Active3 beds 2 baths1,920 sq. ft.5141 Chessie Circle, Haltom City, TX 76137
MLS# 21026303Listed by: THE MELENDEZ REAL ESTATE GROUP - New
 $150,000Active3 beds 1 baths1,328 sq. ft.
$150,000Active3 beds 1 baths1,328 sq. ft.5154 Dana Drive, Haltom City, TX 76117
MLS# 20997486Listed by: SHOEHORN REALTY GROUP, LLC - New
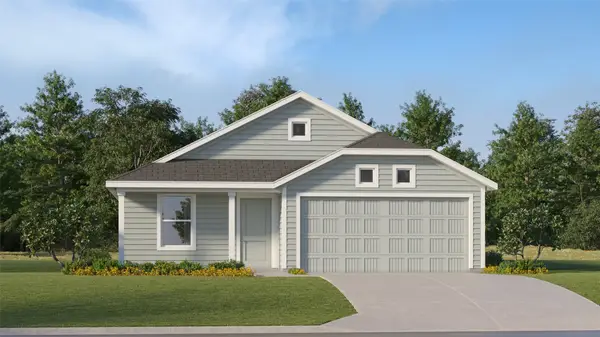 $278,349Active3 beds 2 baths1,474 sq. ft.
$278,349Active3 beds 2 baths1,474 sq. ft.10716 Dusty Ranch Road, Fort Worth, TX 76108
MLS# 21035807Listed by: TURNER MANGUM LLC - New
 $375,000Active6 beds 3 baths2,484 sq. ft.
$375,000Active6 beds 3 baths2,484 sq. ft.5744 Judie Court, Haltom City, TX 76148
MLS# 21035039Listed by: RELO RADAR - New
 $105,000Active3 beds 1 baths990 sq. ft.
$105,000Active3 beds 1 baths990 sq. ft.4404 Mckibben Street, Haltom City, TX 76117
MLS# 21035406Listed by: INDWELL - New
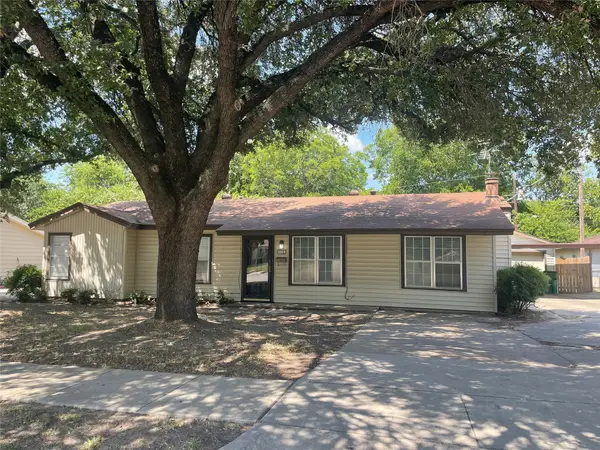 $235,000Active3 beds 2 baths1,198 sq. ft.
$235,000Active3 beds 2 baths1,198 sq. ft.3509 Glenda Street, Haltom City, TX 76117
MLS# 21029281Listed by: ASPIRE INVESTMENTS LLC - New
 $325,000Active3 beds 2 baths1,529 sq. ft.
$325,000Active3 beds 2 baths1,529 sq. ft.5417 Vicki Street, Haltom City, TX 76117
MLS# 21015015Listed by: KELLER WILLIAMS LEGACY - New
 $325,000Active3 beds 2 baths1,529 sq. ft.
$325,000Active3 beds 2 baths1,529 sq. ft.5417 Vicki - Street, Haltom City, TX 76117
MLS# 21032104Listed by: KELLER WILLIAMS LEGACY - New
 $189,000Active3 beds 1 baths1,212 sq. ft.
$189,000Active3 beds 1 baths1,212 sq. ft.2325 Field Street, Haltom City, TX 76117
MLS# 21028631Listed by: CENTURY 21 MIKE BOWMAN, INC. - New
 $299,000Active3 beds 2 baths1,987 sq. ft.
$299,000Active3 beds 2 baths1,987 sq. ft.4024 Field Street, Haltom City, TX 76117
MLS# 21030809Listed by: ELITE REAL ESTATE TEXAS
