2213 Oakridge Drive, Haltom City, TX 76117
Local realty services provided by:ERA Empower
Listed by:toni nomura832-677-5330
Office:united real estate
MLS#:21061519
Source:GDAR
Price summary
- Price:$200,000
- Price per sq. ft.:$152.44
About this home
Unleash your creativity and make this blank canvas your very own! This property is perfectly situated with easy access to Highway 377 for convenience and quick commuting. The interior features an empty shell, allowing you to design and customize every corner according to your unique vision. With a spacious layout, you have the option to keep it as a comfortable four-bedroom home or reimagine the space by knocking down a wall to create a luxurious master suite—the choice is yours! Additionally, a large portable building in the back offers ample storage for all your belongings while you transform the interior. Solar panels will be paid off at closing. Home has new windows, new roof and new insulation. This was all done when the solar panels were installed. If buyer would like to assume the loan for the solar panels, roof, windows and insulation, seller will consider a lower price for the home. This is not just a house; it’s a fantastic opportunity to create the home of your dreams! Don’t miss out on this incredible chance to personalize your space and invest in a property with solid upgrades. Schedule a showing today!
Contact an agent
Home facts
- Year built:1960
- Listing ID #:21061519
- Added:1 day(s) ago
- Updated:September 18, 2025 at 04:41 AM
Rooms and interior
- Bedrooms:4
- Total bathrooms:2
- Full bathrooms:1
- Half bathrooms:1
- Living area:1,312 sq. ft.
Heating and cooling
- Cooling:Central Air
- Heating:Central
Structure and exterior
- Roof:Composition
- Year built:1960
- Building area:1,312 sq. ft.
- Lot area:0.17 Acres
Schools
- High school:Richland
- Middle school:Norichland
- Elementary school:Cheney Hills
Finances and disclosures
- Price:$200,000
- Price per sq. ft.:$152.44
- Tax amount:$4,299
New listings near 2213 Oakridge Drive
- New
 $311,799Active4 beds 3 baths1,891 sq. ft.
$311,799Active4 beds 3 baths1,891 sq. ft.4960 Ivory Knoll Road, Fort Worth, TX 76179
MLS# 21061769Listed by: TURNER MANGUM,LLC - New
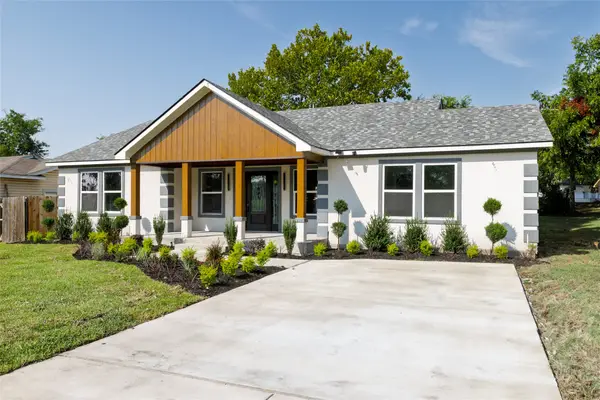 $339,000Active3 beds 4 baths1,721 sq. ft.
$339,000Active3 beds 4 baths1,721 sq. ft.3317 Swan Street, Haltom City, TX 76117
MLS# 21056092Listed by: DFW URBAN REALTY, LLC - New
 $275,000Active3 beds 2 baths1,248 sq. ft.
$275,000Active3 beds 2 baths1,248 sq. ft.4809 Jordan Park Drive, Haltom City, TX 76117
MLS# 21060406Listed by: EXP REALTY - New
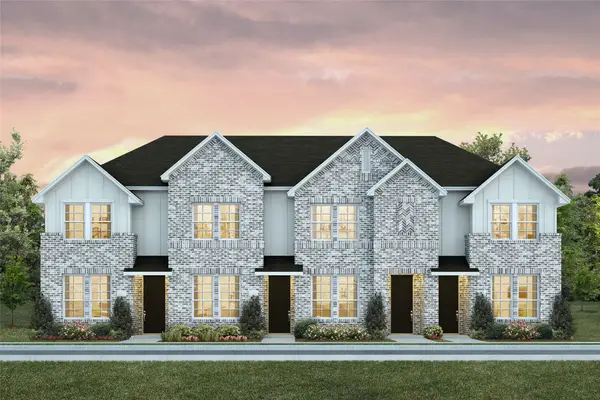 $299,990Active3 beds 3 baths1,431 sq. ft.
$299,990Active3 beds 3 baths1,431 sq. ft.5338 Springlake Parkway, Haltom City, TX 76117
MLS# 21059869Listed by: COLLEEN FROST REAL ESTATE SERV - New
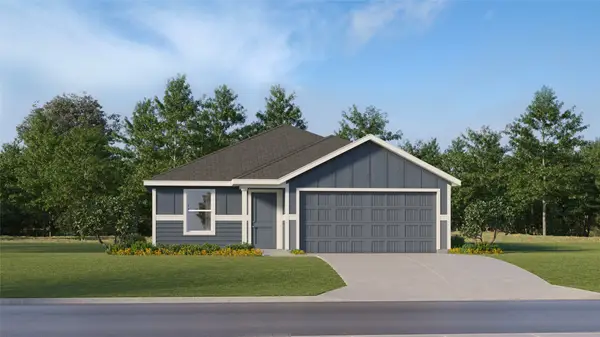 $288,599Active4 beds 2 baths1,707 sq. ft.
$288,599Active4 beds 2 baths1,707 sq. ft.10732 Dusty Ranch Road, Fort Worth, TX 76108
MLS# 21059702Listed by: TURNER MANGUM,LLC - New
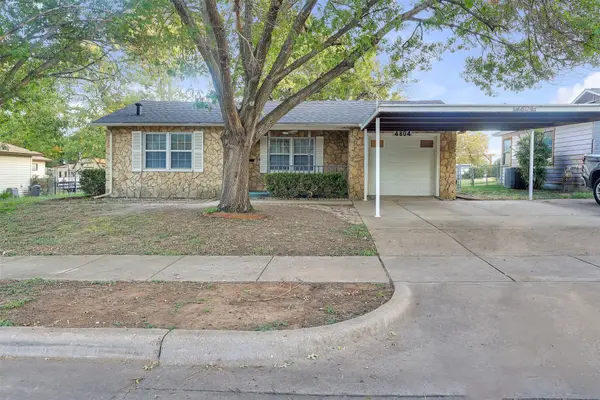 $259,900Active4 beds 1 baths1,671 sq. ft.
$259,900Active4 beds 1 baths1,671 sq. ft.4804 Jerri Lane, Haltom City, TX 76117
MLS# 21057538Listed by: CENTURY 21 MIKE BOWMAN, INC. - New
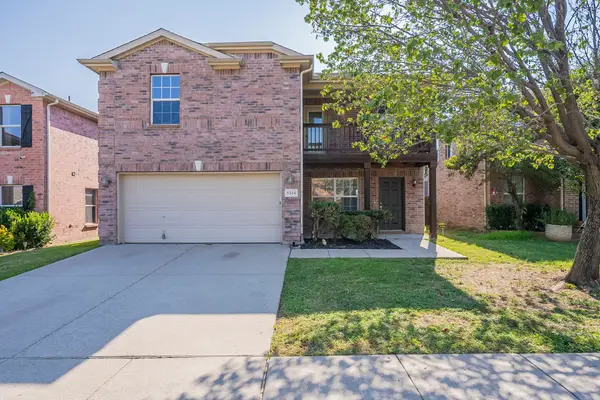 $324,900Active3 beds 3 baths2,360 sq. ft.
$324,900Active3 beds 3 baths2,360 sq. ft.5224 Mirror Lake Drive, Haltom City, TX 76117
MLS# 21018658Listed by: MAINSTAY BROKERAGE LLC - New
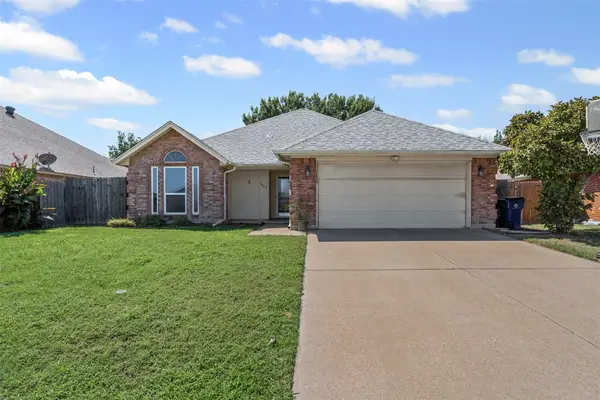 $305,000Active3 beds 2 baths1,403 sq. ft.
$305,000Active3 beds 2 baths1,403 sq. ft.3509 Tommy Hays Drive, Haltom City, TX 76117
MLS# 21054292Listed by: FATHOM REALTY, LLC - New
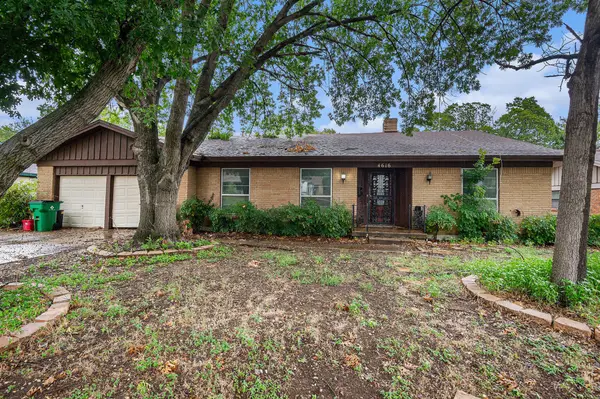 $275,000Active3 beds 2 baths2,419 sq. ft.
$275,000Active3 beds 2 baths2,419 sq. ft.4616 Starlight Drive, Haltom City, TX 76117
MLS# 21056590Listed by: MARK SPAIN REAL ESTATE
