2908 Carson Street, Haltom City, TX 76117
Local realty services provided by:ERA Courtyard Real Estate
Upcoming open houses
- Sat, Feb 2112:00 pm - 03:00 pm
- Sun, Feb 2212:00 pm - 03:00 pm
Listed by: jennifer franke817-806-4100
Office: bhhs premier properties
MLS#:21101541
Source:GDAR
Price summary
- Price:$1,200,000
- Price per sq. ft.:$334.73
About this home
Welcome to your private retreat in the heart of Haltom City! This extraordinary property encompasses 4.92 acres across 2908, 2924, and 2808 Carson Street, offering endless possibilities for luxurious living, outdoor recreation, or future development.
The beautifully remodeled main home perfectly blends timeless character with modern sophistication. Owned by a design and build construction company, the home was thoughtfully crafted and used to showcase high-end finishes and renovation concepts to clients. Every detail a testament to quality craftsmanship and inspired design.
Step inside to discover original hardwood floors, custom millwork, and distinctive architectural touches throughout, including pocket doors and a built-in coffee and wine bar. Each bedroom features its own private ensuite bath, providing the ideal balance of comfort and privacy for family and guests. Additional highlights include dual primary closets with secondary washer and dryer hookups, two inviting living areas, and an eat-in kitchen designed for everyday ease.
Sunlight pours into the charming sunroom, offering tranquil views of the expansive deck, a perfect space for entertaining or unwinding in your own private oasis.
Outdoors, the property features a barn, a picturesque pond, and ample open land ideal for horses, hobbies, or expansion. Whether you envision a peaceful homestead, an event venue, or a versatile multi-use estate, this one-of-a-kind property delivers the best of luxury, land, and location.
Zoned M1. Sale includes all three contiguous lots. Survey available. Also listed as a commercial opportunity. Buyers and buyer’s agent to verify all information and conduct due diligence.
Contact an agent
Home facts
- Year built:1927
- Listing ID #:21101541
- Added:105 day(s) ago
- Updated:February 18, 2026 at 05:45 PM
Rooms and interior
- Bedrooms:4
- Total bathrooms:4
- Full bathrooms:3
- Half bathrooms:1
- Living area:3,585 sq. ft.
Heating and cooling
- Cooling:Electric
- Heating:Propane
Structure and exterior
- Roof:Composition
- Year built:1927
- Building area:3,585 sq. ft.
- Lot area:4.92 Acres
Schools
- High school:Haltom
- Middle school:Norichland
- Elementary school:Cheney Hills
Finances and disclosures
- Price:$1,200,000
- Price per sq. ft.:$334.73
- Tax amount:$9,045
New listings near 2908 Carson Street
- New
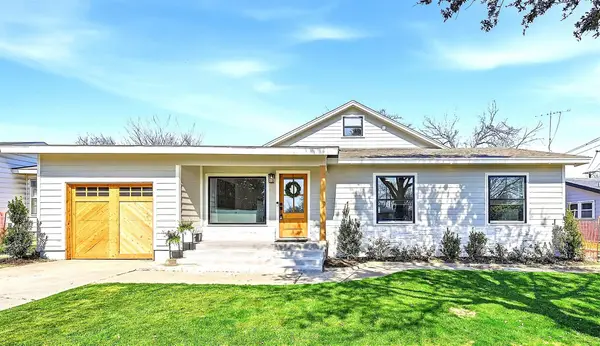 $345,000Active4 beds 2 baths1,730 sq. ft.
$345,000Active4 beds 2 baths1,730 sq. ft.5041 Nadine Drive, Haltom City, TX 76117
MLS# 21182362Listed by: TDREALTY - New
 $1,495,000Active3 beds 4 baths3,186 sq. ft.
$1,495,000Active3 beds 4 baths3,186 sq. ft.2732 Hogan Hill Lane, Fort Worth, TX 76109
MLS# 21182029Listed by: VILLAGE HOMES - New
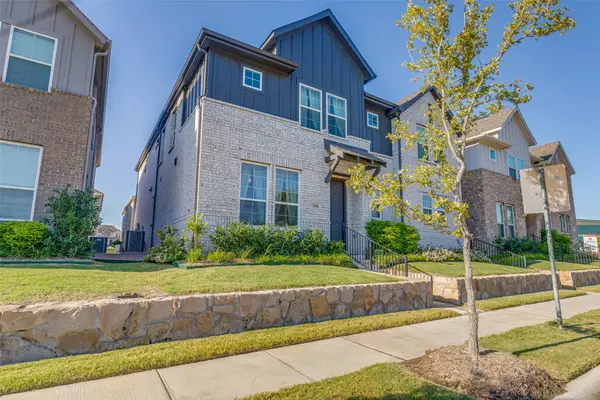 $289,900Active3 beds 3 baths1,445 sq. ft.
$289,900Active3 beds 3 baths1,445 sq. ft.5106 Springlake Parkway, Haltom City, TX 76117
MLS# 21175616Listed by: NADA HOMES - New
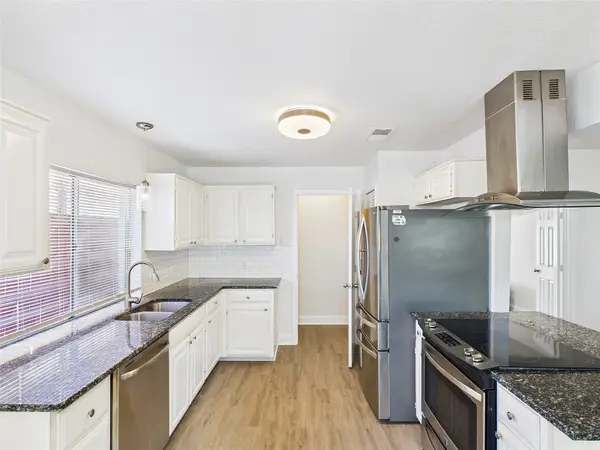 $279,000Active3 beds 2 baths1,808 sq. ft.
$279,000Active3 beds 2 baths1,808 sq. ft.5401 Denise Drive, Haltom City, TX 76148
MLS# 21180950Listed by: EXP REALTY LLC - New
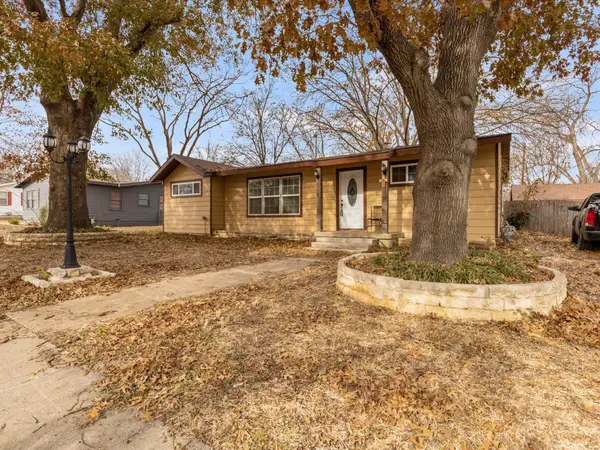 $215,000Active3 beds 3 baths1,296 sq. ft.
$215,000Active3 beds 3 baths1,296 sq. ft.5033 Melissa Street, Haltom City, TX 76117
MLS# 21180320Listed by: BRIGGS FREEMAN SOTHEBY'S INT'L - New
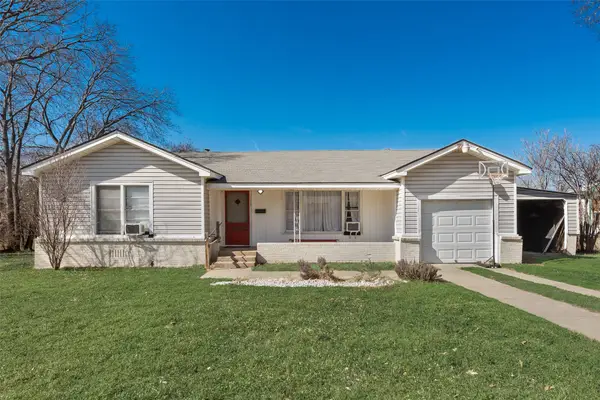 $250,000Active3 beds 1 baths1,314 sq. ft.
$250,000Active3 beds 1 baths1,314 sq. ft.3729 Cheryl Street, Haltom City, TX 76117
MLS# 21179220Listed by: VETERAN REALTY GROUP - New
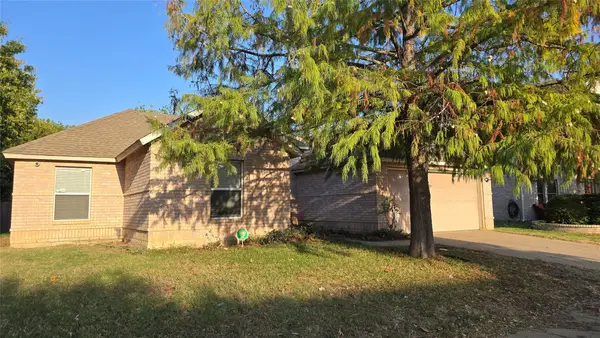 $386,000Active3 beds 2 baths2,345 sq. ft.
$386,000Active3 beds 2 baths2,345 sq. ft.5256 Chessie Circle, Haltom City, TX 76137
MLS# 21179140Listed by: ALL CITY REAL ESTATE LTD. CO. - New
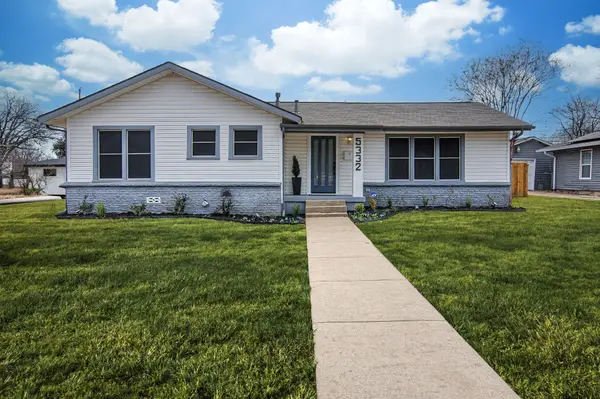 $295,000Active3 beds 2 baths1,140 sq. ft.
$295,000Active3 beds 2 baths1,140 sq. ft.5332 Nadine Drive, Haltom City, TX 76117
MLS# 21168050Listed by: JPAR NORTH METRO - New
 $190,000Active3 beds 2 baths1,252 sq. ft.
$190,000Active3 beds 2 baths1,252 sq. ft.3745 Earle Drive, Haltom City, TX 76117
MLS# 21177784Listed by: COLDWELL BANKER REALTY - New
 $246,990Active2 beds 2 baths1,092 sq. ft.
$246,990Active2 beds 2 baths1,092 sq. ft.5304 Cornerstone Street, Haltom City, TX 76117
MLS# 21174822Listed by: COLLEEN FROST REAL ESTATE SERV

