4713 Bernice Street, Haltom City, TX 76117
Local realty services provided by:ERA Myers & Myers Realty
Listed by: elizabeth olivas817-631-9803
Office: 6th ave homes
MLS#:20983963
Source:GDAR
Price summary
- Price:$518,000
- Price per sq. ft.:$200.85
About this home
Step into this stunning completely rebuilt home where timeless character meets modern luxury. Thoughtfully redesigned from top to bottom, this one of a kind property offers the feel of new construction with the charm and warmth of a custom home. Every detail has been meticulously chosen from the designer lighting and custom tile work to the rich wood finishes and open, inviting spaces.
Inside, you’ll find a show-stopping kitchen at the heart of the home, featuring granite countertops, elegant chandeliers, custom cabinetry, and a subway tile backsplash. The oversized island is perfect for entertaining or gathering with loved ones. The open-concept floorplan flows effortlessly into a cozy living area with wood floors, custom trim, and a seamless connection to the rest of the home.
Upstairs, unique architectural angles and fresh finishes give each room its own character. Multiple spacious living areas feature plush carpeting, bold accent walls, built-in lighting, and even a statement electric fireplace that adds both style and function.
The bathrooms have been fully reimagined with luxury in mind. Enjoy modern vanities with granite counters, black matte fixtures, walk-in showers with bold black and white tile designs, and curated storage solutions throughout.
Additional upgrades include a large laundry room with built-ins, a massive walk-in closet with chandelier lighting. Outdoors, unwind on the oversized wooden deck nestled under mature trees your own private retreat.
No detail was spared in this full transformation, all major systems, finishes, and design elements are new. This is not a flip it’s a full custom rebuild ready for the next chapter. Schedule your showing today and experience the craftsmanship and comfort for yourself!
Contact an agent
Home facts
- Year built:1952
- Listing ID #:20983963
- Added:168 day(s) ago
- Updated:January 02, 2026 at 12:35 PM
Rooms and interior
- Bedrooms:4
- Total bathrooms:3
- Full bathrooms:3
- Living area:2,579 sq. ft.
Heating and cooling
- Cooling:Ceiling Fans, Central Air, Electric
- Heating:Central, Electric
Structure and exterior
- Roof:Composition, Metal
- Year built:1952
- Building area:2,579 sq. ft.
- Lot area:0.48 Acres
Schools
- High school:Carter Riv
- Middle school:Riverside
- Elementary school:Nathahowel
Finances and disclosures
- Price:$518,000
- Price per sq. ft.:$200.85
- Tax amount:$9,092
New listings near 4713 Bernice Street
- New
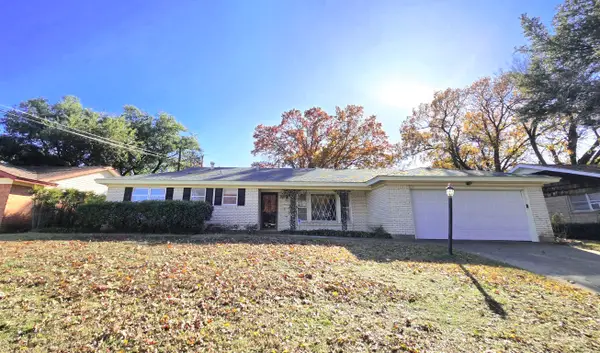 $250,000Active3 beds 2 baths2,278 sq. ft.
$250,000Active3 beds 2 baths2,278 sq. ft.5708 Starlight Drive, Haltom City, TX 76117
MLS# 21142329Listed by: CROWNED EAGLE REALTY - New
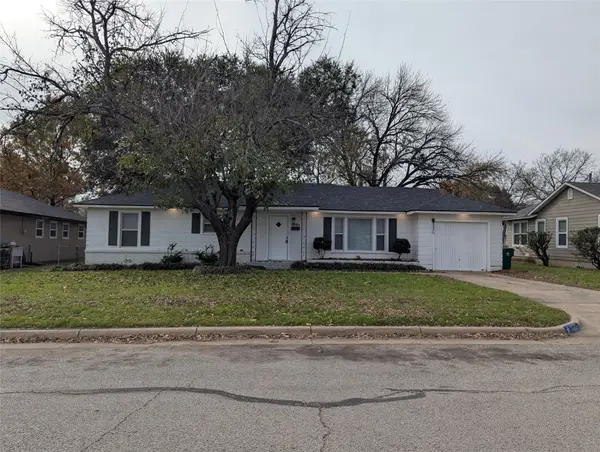 $229,000Active3 beds 1 baths1,476 sq. ft.
$229,000Active3 beds 1 baths1,476 sq. ft.5204 Mallory Drive, Haltom City, TX 76117
MLS# 21139377Listed by: CREEKVIEW REALTY - New
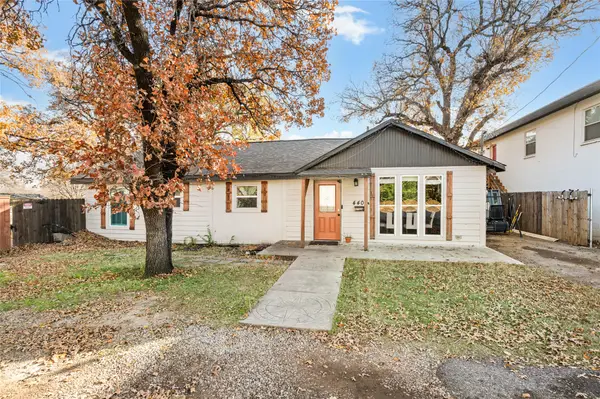 $220,000Active3 beds 1 baths1,176 sq. ft.
$220,000Active3 beds 1 baths1,176 sq. ft.4404 Newman Drive, Haltom City, TX 76117
MLS# 21138261Listed by: LPT REALTY, LLC - New
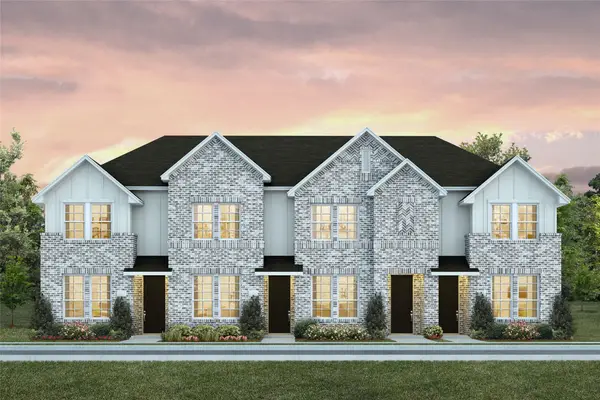 $289,990Active3 beds 3 baths1,425 sq. ft.
$289,990Active3 beds 3 baths1,425 sq. ft.5230 Springlake Parkway, Haltom City, TX 76117
MLS# 21139008Listed by: COLLEEN FROST REAL ESTATE SERV - New
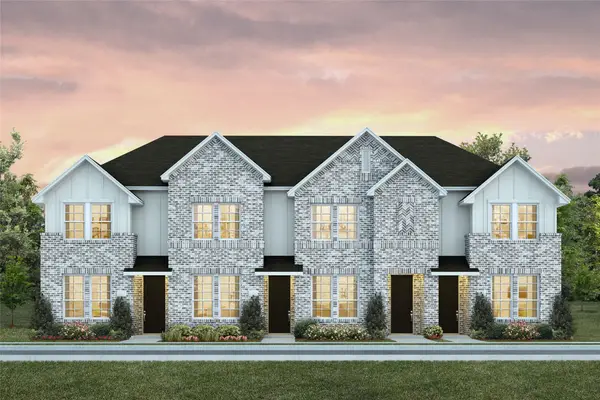 $252,990Active2 beds 2 baths1,145 sq. ft.
$252,990Active2 beds 2 baths1,145 sq. ft.5228 Springlake Parkway, Haltom City, TX 76117
MLS# 21138930Listed by: COLLEEN FROST REAL ESTATE SERV - New
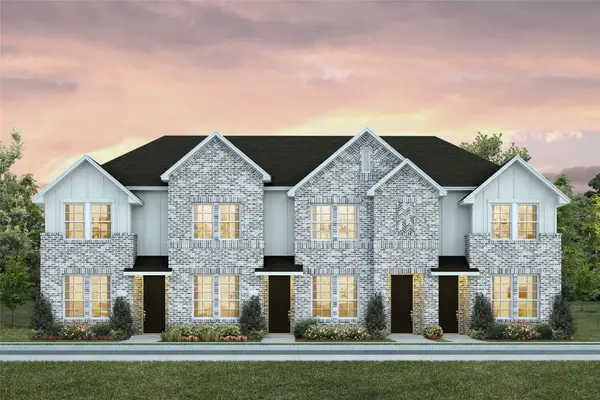 $239,990Active2 beds 2 baths1,084 sq. ft.
$239,990Active2 beds 2 baths1,084 sq. ft.5226 Springlake Parkway, Haltom City, TX 76117
MLS# 21138935Listed by: COLLEEN FROST REAL ESTATE SERV - New
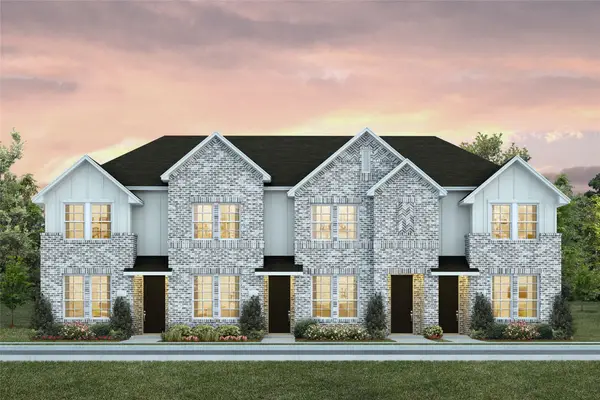 $296,990Active3 beds 3 baths1,431 sq. ft.
$296,990Active3 beds 3 baths1,431 sq. ft.5232 Springlake Parkway, Haltom City, TX 76117
MLS# 21138938Listed by: COLLEEN FROST REAL ESTATE SERV - New
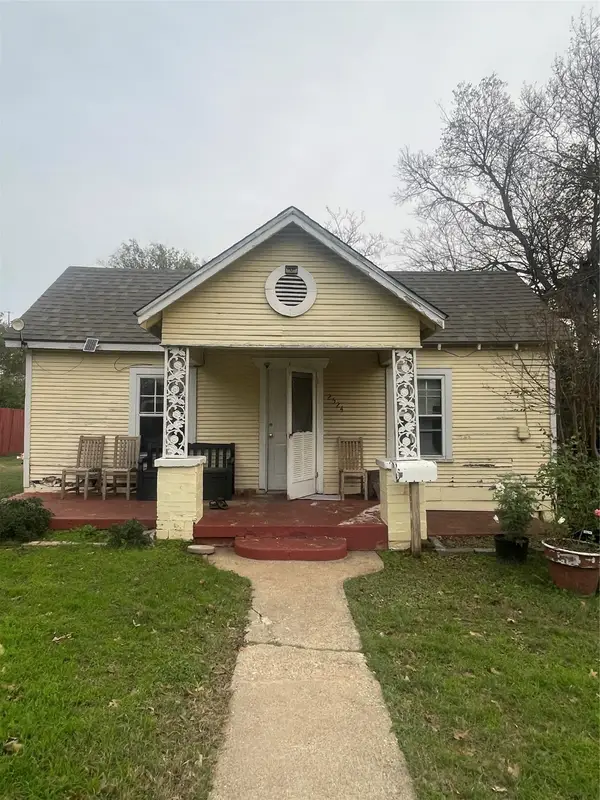 $214,500Active2 beds 1 baths728 sq. ft.
$214,500Active2 beds 1 baths728 sq. ft.2524 Oakwood Terrace, Haltom City, TX 76117
MLS# 21136840Listed by: ASKINS INVESTMENT REALTY - New
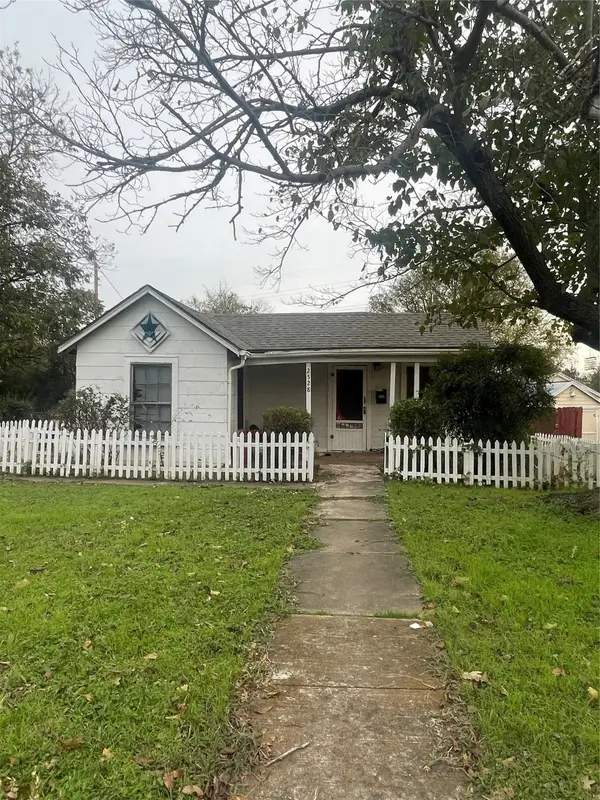 $214,500Active1 beds 1 baths904 sq. ft.
$214,500Active1 beds 1 baths904 sq. ft.2528 Oakwood Terrace, Haltom City, TX 76117
MLS# 21136846Listed by: ASKINS INVESTMENT REALTY - New
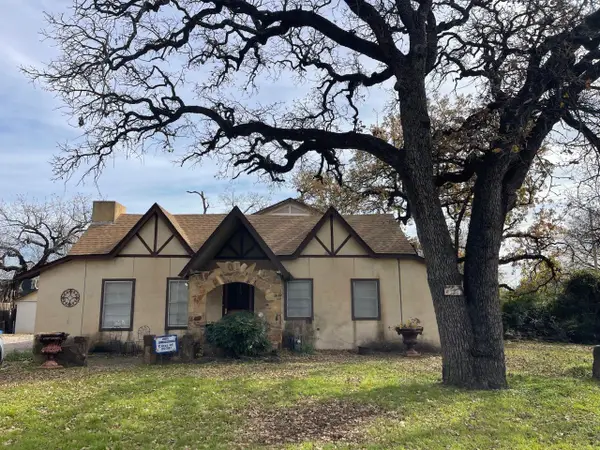 $460,000Active4 beds 3 baths2,823 sq. ft.
$460,000Active4 beds 3 baths2,823 sq. ft.2532 Oakwood Terrace, Haltom City, TX 76117
MLS# 21136851Listed by: ASKINS INVESTMENT REALTY
