5213 Mallory Drive, Haltom City, TX 76117
Local realty services provided by:ERA Steve Cook & Co, Realtors
Listed by: jennifer frank817-731-8667
Office: century 21 judge fite co.
MLS#:21087076
Source:GDAR
Price summary
- Price:$260,000
- Price per sq. ft.:$159.61
About this home
This SUPER CUTE home is perfectly located in the highly sought after BIRDVILLE ISD and has all the original charm with trendy updates that everyone is looking for. There's no cookie-cutter home here! The curb appeal is strong with a large yard, large front windows in a great neighborhood. Walking in, you'll enjoy the sun room that provides so much natural light inside the home which also provides a great place for potted plants and perhaps a feathered friend or two. Next, you will walk into the living room that showcases the natural - and original- hardwood floors throughout, with built in shelves in the living that opens into the dining room. You will love the cozy feel. The kitchen has been completely remodeled with quarts countertops, stainless steel appliances, a GAS range and has tons of cabinet and counter space. Down the hall is a remodeled bathroom with quartz countertops, beautifully tiled shower and new tile flooring. All bedrooms have great space and plenty of room for your children or your guests. Head out the back door and you'll fall in love with the most amazing back yard that sports an oversized shed, with electricity and a green house for your green thumb! The back yard is big enough for a pool, decking and perhaps a pickle ball court. The possibilities are endless here. Whether you're looking to retire, downsize, build your portfolio or, EVEN BETTER, buying your very first home, this is one you should not miss. Just 20 minutes from DFW Airport, 30 minutes to Love Field, and just a hop, skip and a jump away from Arlington's entertainment venues with AT&T Stadium, Globe Life Field and Texas Live, you always have something nearby to keep you entertained.
Contact an agent
Home facts
- Year built:1955
- Listing ID #:21087076
- Added:79 day(s) ago
- Updated:January 02, 2026 at 08:26 AM
Rooms and interior
- Bedrooms:3
- Total bathrooms:1
- Full bathrooms:1
- Living area:1,629 sq. ft.
Heating and cooling
- Cooling:Ceiling Fans, Central Air
- Heating:Central
Structure and exterior
- Roof:Composition
- Year built:1955
- Building area:1,629 sq. ft.
- Lot area:0.2 Acres
Schools
- High school:Richland
- Middle school:Richland
- Elementary school:West Birdville
Finances and disclosures
- Price:$260,000
- Price per sq. ft.:$159.61
- Tax amount:$6,788
New listings near 5213 Mallory Drive
- New
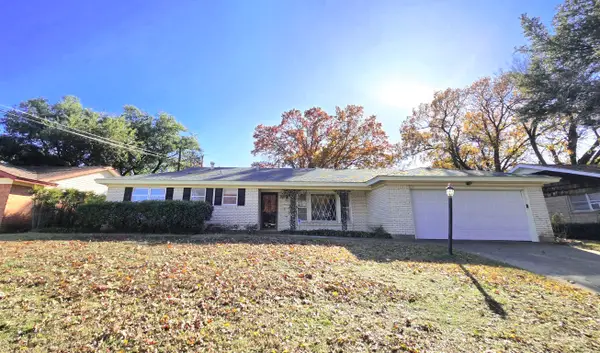 $250,000Active3 beds 2 baths2,278 sq. ft.
$250,000Active3 beds 2 baths2,278 sq. ft.5708 Starlight Drive, Haltom City, TX 76117
MLS# 21142329Listed by: CROWNED EAGLE REALTY - New
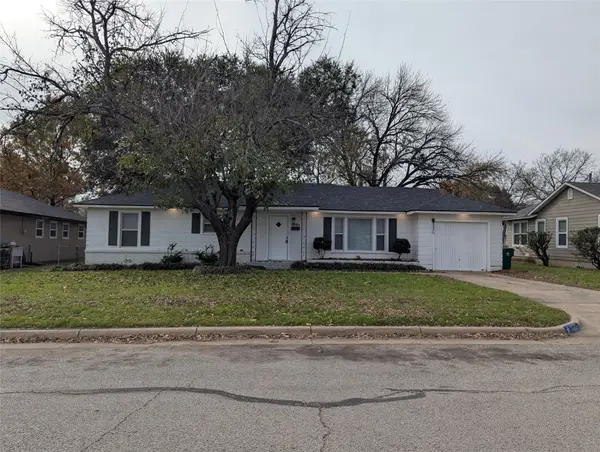 $229,000Active3 beds 1 baths1,476 sq. ft.
$229,000Active3 beds 1 baths1,476 sq. ft.5204 Mallory Drive, Haltom City, TX 76117
MLS# 21139377Listed by: CREEKVIEW REALTY - New
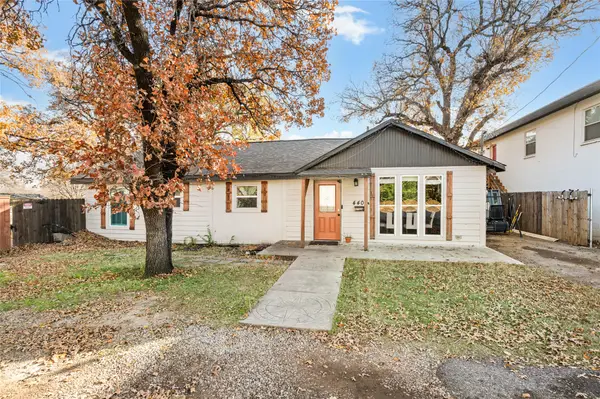 $220,000Active3 beds 1 baths1,176 sq. ft.
$220,000Active3 beds 1 baths1,176 sq. ft.4404 Newman Drive, Haltom City, TX 76117
MLS# 21138261Listed by: LPT REALTY, LLC - New
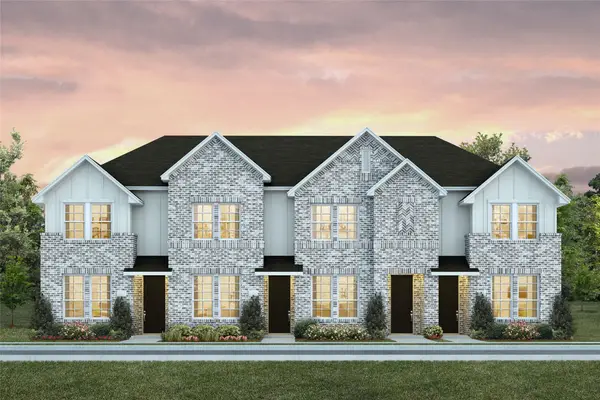 $289,990Active3 beds 3 baths1,425 sq. ft.
$289,990Active3 beds 3 baths1,425 sq. ft.5230 Springlake Parkway, Haltom City, TX 76117
MLS# 21139008Listed by: COLLEEN FROST REAL ESTATE SERV - New
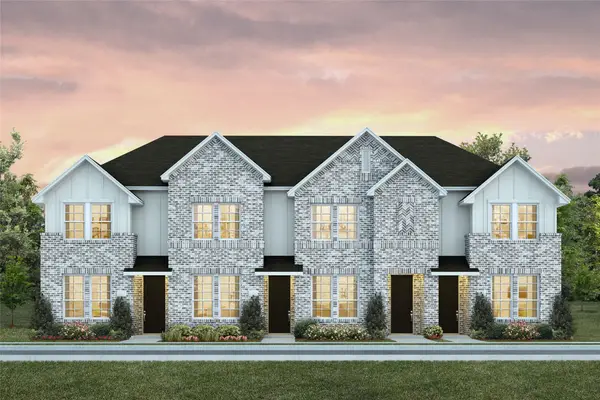 $252,990Active2 beds 2 baths1,145 sq. ft.
$252,990Active2 beds 2 baths1,145 sq. ft.5228 Springlake Parkway, Haltom City, TX 76117
MLS# 21138930Listed by: COLLEEN FROST REAL ESTATE SERV - New
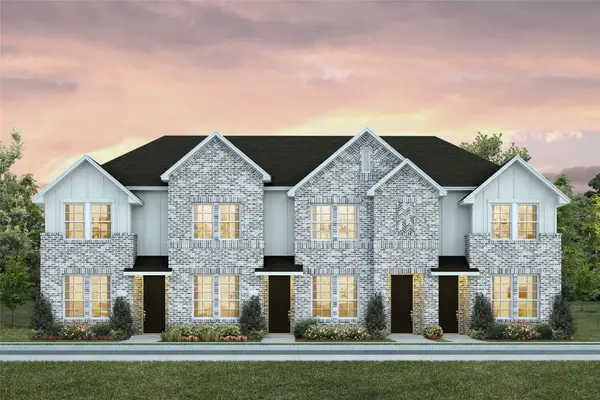 $239,990Active2 beds 2 baths1,084 sq. ft.
$239,990Active2 beds 2 baths1,084 sq. ft.5226 Springlake Parkway, Haltom City, TX 76117
MLS# 21138935Listed by: COLLEEN FROST REAL ESTATE SERV - New
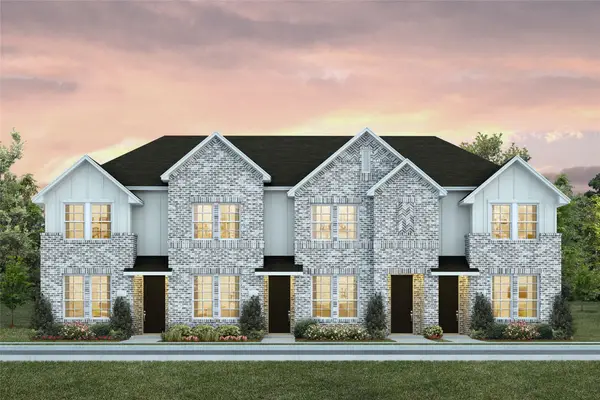 $296,990Active3 beds 3 baths1,431 sq. ft.
$296,990Active3 beds 3 baths1,431 sq. ft.5232 Springlake Parkway, Haltom City, TX 76117
MLS# 21138938Listed by: COLLEEN FROST REAL ESTATE SERV - New
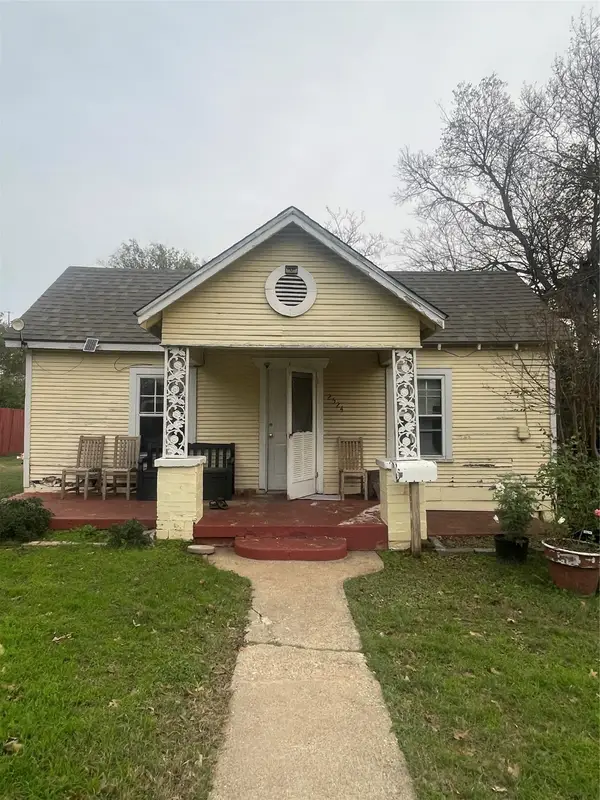 $214,500Active2 beds 1 baths728 sq. ft.
$214,500Active2 beds 1 baths728 sq. ft.2524 Oakwood Terrace, Haltom City, TX 76117
MLS# 21136840Listed by: ASKINS INVESTMENT REALTY - New
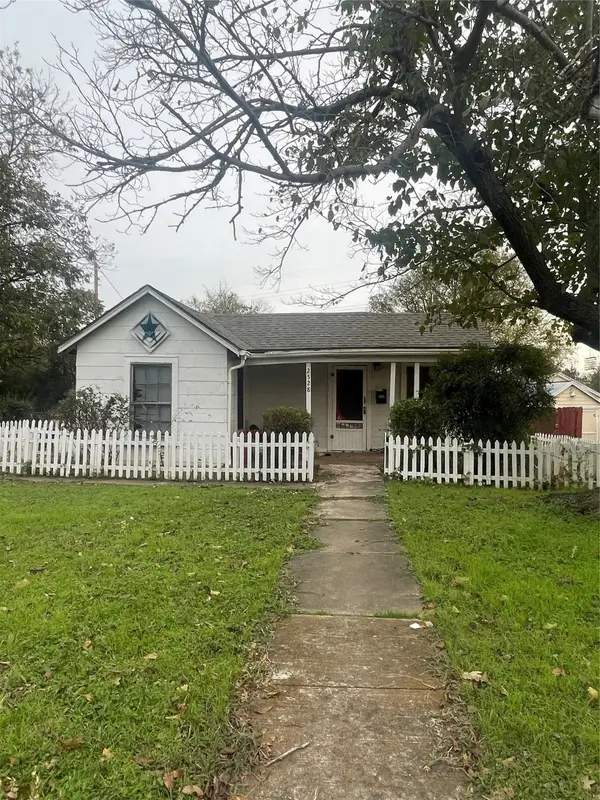 $214,500Active1 beds 1 baths904 sq. ft.
$214,500Active1 beds 1 baths904 sq. ft.2528 Oakwood Terrace, Haltom City, TX 76117
MLS# 21136846Listed by: ASKINS INVESTMENT REALTY - New
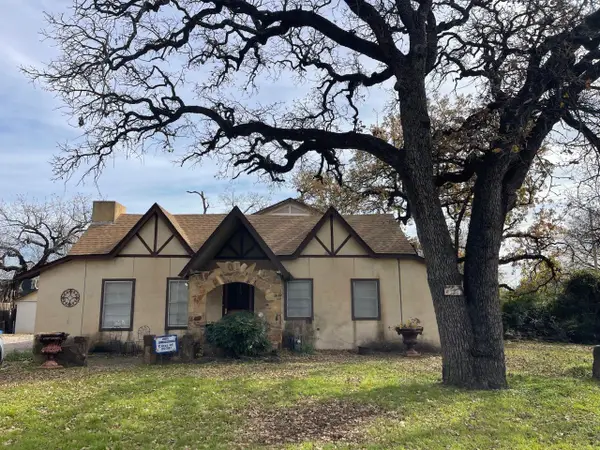 $460,000Active4 beds 3 baths2,823 sq. ft.
$460,000Active4 beds 3 baths2,823 sq. ft.2532 Oakwood Terrace, Haltom City, TX 76117
MLS# 21136851Listed by: ASKINS INVESTMENT REALTY
