5417 Bonnie Wayne Street, Haltom City, TX 76117
Local realty services provided by:ERA Courtyard Real Estate
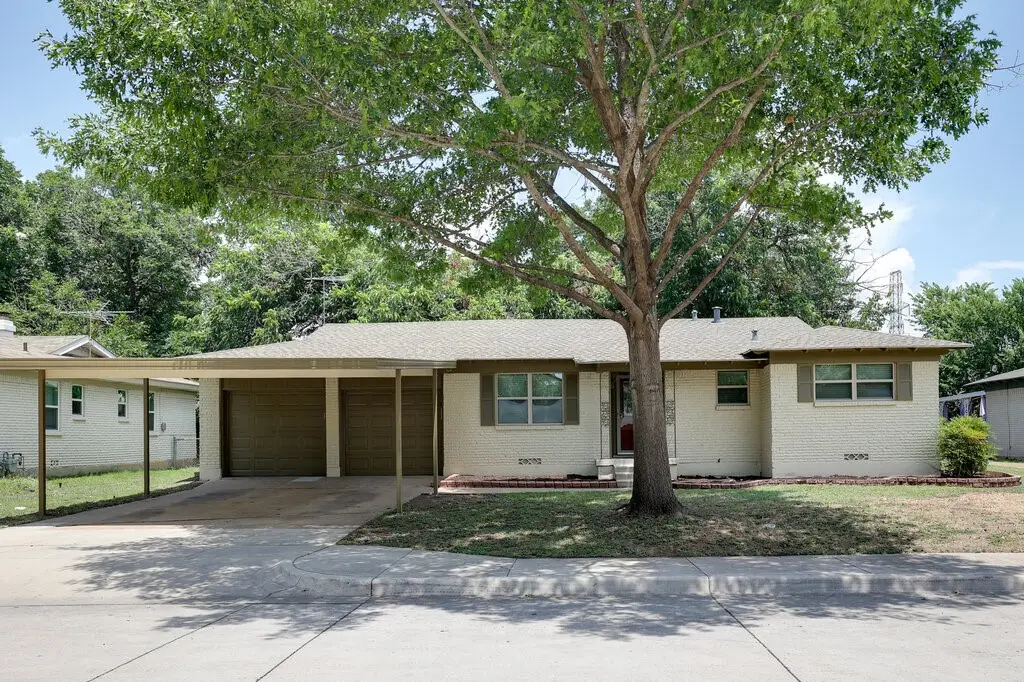
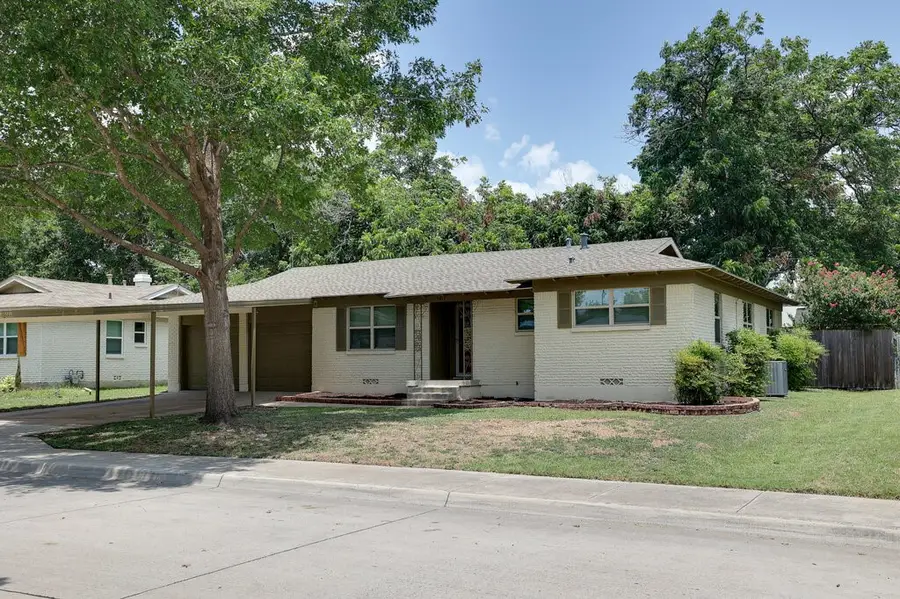
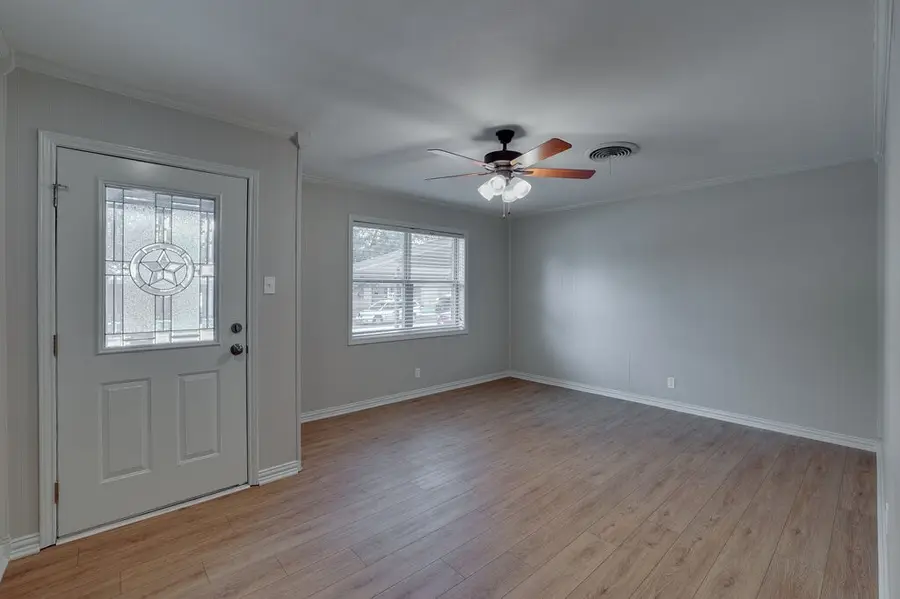
Listed by:greg bird888-519-7431
Office:exp realty llc.
MLS#:20994637
Source:GDAR
Price summary
- Price:$300,000
- Price per sq. ft.:$189.99
About this home
Explore this beautifully updated home, packed with contemporary features! It includes a two-car carport, a two-car garage with an extended workspace, and a large backyard ideal for entertaining, equipped with a Tuff Shed, awning, fire pit, and covered patio. Inside, you’ll find 3 bedrooms, 2 bathrooms, and a 24x9 bonus room perfect for relaxation or hobbies. The fully remodeled kitchen boasts granite countertops, a stylish backsplash, new lighting, soft-close cabinets and drawers, and a modern sink. Other highlights include new engineered wood flooring throughout, an HVAC system updated in 2022, and an electrical panel upgraded in 2025 with new lights, ceiling fans, outlets, and switches. The home also features a new roof (2025), windows replaced in 2019, and foundation work completed in 2019 and 2025 with a lifetime warranty. Fresh exterior paint was applied in 2025. Don’t miss this stunning, move-in-ready home—schedule a visit today to see these incredible updates!
Contact an agent
Home facts
- Year built:1959
- Listing Id #:20994637
- Added:41 day(s) ago
- Updated:August 19, 2025 at 03:01 PM
Rooms and interior
- Bedrooms:3
- Total bathrooms:2
- Full bathrooms:2
- Living area:1,579 sq. ft.
Heating and cooling
- Cooling:Ceiling Fans, Central Air, Electric
- Heating:Central, Electric
Structure and exterior
- Year built:1959
- Building area:1,579 sq. ft.
- Lot area:0.21 Acres
Schools
- High school:Haltom
- Middle school:Northoaks
- Elementary school:Stowe
Finances and disclosures
- Price:$300,000
- Price per sq. ft.:$189.99
- Tax amount:$4,628
New listings near 5417 Bonnie Wayne Street
- New
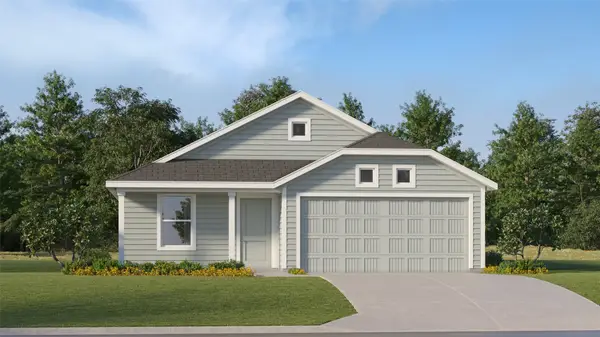 $278,349Active3 beds 2 baths1,474 sq. ft.
$278,349Active3 beds 2 baths1,474 sq. ft.10716 Dusty Ranch Road, Fort Worth, TX 76108
MLS# 21035807Listed by: TURNER MANGUM LLC - New
 $375,000Active6 beds 3 baths2,484 sq. ft.
$375,000Active6 beds 3 baths2,484 sq. ft.5744 Judie Court, Haltom City, TX 76148
MLS# 21035039Listed by: RELO RADAR - New
 $105,000Active3 beds 1 baths990 sq. ft.
$105,000Active3 beds 1 baths990 sq. ft.4404 Mckibben Street, Haltom City, TX 76117
MLS# 21035406Listed by: INDWELL - New
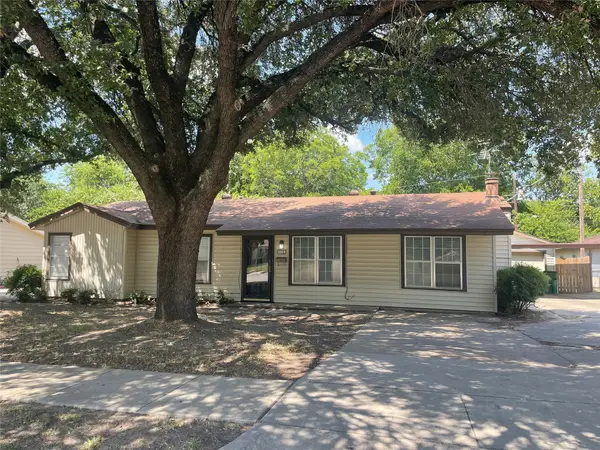 $235,000Active3 beds 2 baths1,198 sq. ft.
$235,000Active3 beds 2 baths1,198 sq. ft.3509 Glenda Street, Haltom City, TX 76117
MLS# 21029281Listed by: ASPIRE INVESTMENTS LLC - New
 $325,000Active3 beds 2 baths1,529 sq. ft.
$325,000Active3 beds 2 baths1,529 sq. ft.5417 Vicki Street, Haltom City, TX 76117
MLS# 21015015Listed by: KELLER WILLIAMS LEGACY - New
 $325,000Active3 beds 2 baths1,529 sq. ft.
$325,000Active3 beds 2 baths1,529 sq. ft.5417 Vicki - Street, Haltom City, TX 76117
MLS# 21032104Listed by: KELLER WILLIAMS LEGACY - New
 $189,000Active3 beds 1 baths1,212 sq. ft.
$189,000Active3 beds 1 baths1,212 sq. ft.2325 Field Street, Haltom City, TX 76117
MLS# 21028631Listed by: CENTURY 21 MIKE BOWMAN, INC. - New
 $299,000Active3 beds 2 baths1,987 sq. ft.
$299,000Active3 beds 2 baths1,987 sq. ft.4024 Field Street, Haltom City, TX 76117
MLS# 21030809Listed by: ELITE REAL ESTATE TEXAS - New
 $287,500Active3 beds 2 baths1,300 sq. ft.
$287,500Active3 beds 2 baths1,300 sq. ft.4521 Gary Drive, Haltom City, TX 76117
MLS# 21031559Listed by: LISTING RESULTS, LLC - New
 $272,349Active3 beds 2 baths1,474 sq. ft.
$272,349Active3 beds 2 baths1,474 sq. ft.10725 Dusty Ranch Road, Fort Worth, TX 76108
MLS# 21031395Listed by: TURNER MANGUM LLC
