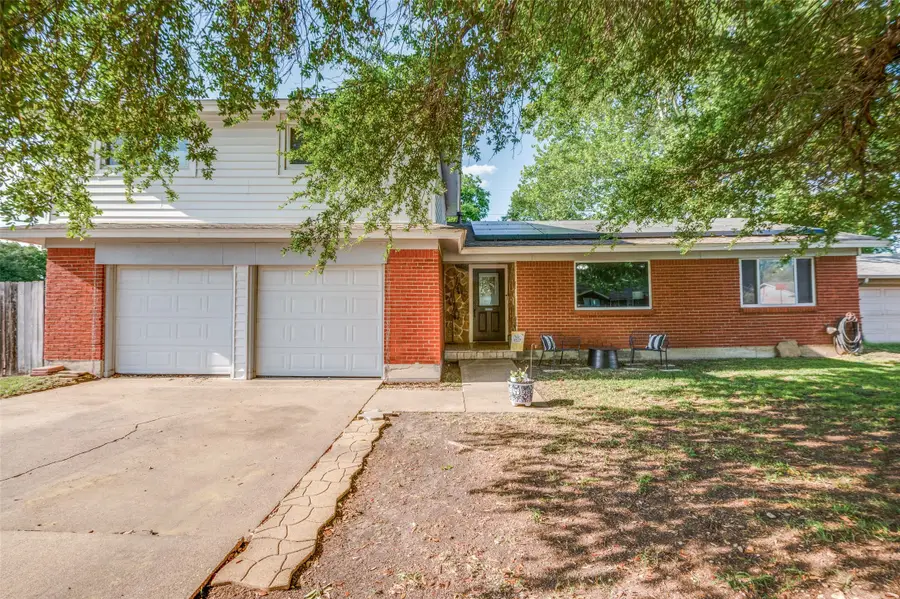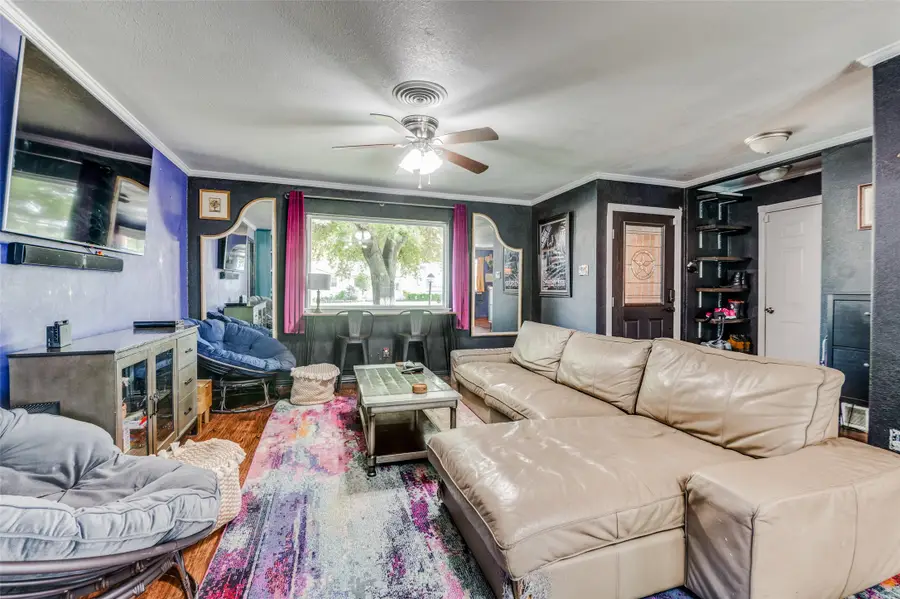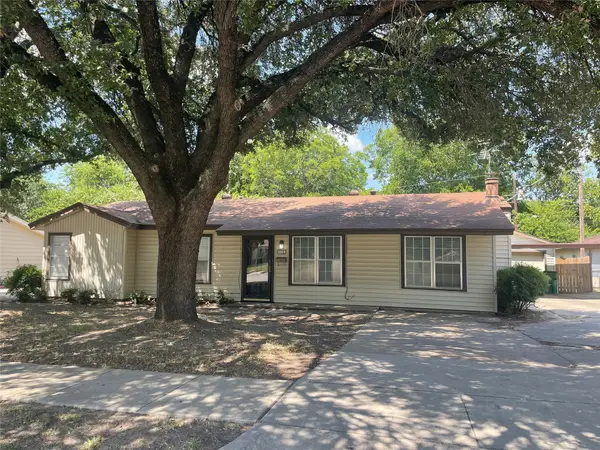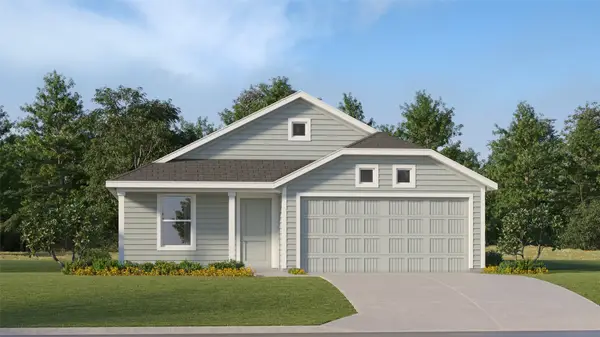5601 Jane Anne Street, Haltom City, TX 76117
Local realty services provided by:ERA Newlin & Company



Listed by:lori fowler817-825-8293
Office:charitable realty
MLS#:20908193
Source:GDAR
Price summary
- Price:$265,000
- Price per sq. ft.:$116.38
About this home
Open Concept Corner Lot Gem with New Windows & Wood Floors throughout! The mature landscape and beautiful large trees welcome you into the grand living room with new picture window, crown molding and new wood floors. The dining room has french doors onto the patio accented by built in bookcases. Enjoy your studies in the built in workspace with added desk bar overlooking the backyard. The kitchen has granite counters, farmhouse open & shaker cabinets, a built in microwave, electric range, coffee bar area, sunny plant window, stainless appliances, and custom black hardware & fixtures. The primary ensuite has granite counters, a shower tub combo, walk in closet and lots of storage. The utility room off the kitchen is full size and has a convenient half bath with custom beadboard wall treatment. Upstairs find two large secondary beds with spacious closets that both have direct access to the full bath with granite counters, a shower tub combo & linen closet. Outside enjoy the 15x12 open patio, metal shed, gardens, playground, private yard and large mature trees. Owners added new water heater, new dishwasher, new disposal, insulated vinyl siding, soffits & solar fans, HE Toilets, insulation in attic & exterior walls, new AC & Furnace, new windows & new wood floors! Sewer Main Replaced. Solar panels bring the winter power bill to 70 avg and summer power bill to 30 avg. 2 Car garage & RV Parking! Great location near retail, schools & shopping!
Contact an agent
Home facts
- Year built:1961
- Listing Id #:20908193
- Added:122 day(s) ago
- Updated:August 09, 2025 at 11:40 AM
Rooms and interior
- Bedrooms:3
- Total bathrooms:3
- Full bathrooms:2
- Half bathrooms:1
- Living area:2,277 sq. ft.
Heating and cooling
- Cooling:Central Air, Electric
- Heating:Active Solar, Central, Natural Gas, Solar
Structure and exterior
- Roof:Composition
- Year built:1961
- Building area:2,277 sq. ft.
- Lot area:0.21 Acres
Schools
- High school:Haltom
- Middle school:Northoaks
- Elementary school:Stowe
Finances and disclosures
- Price:$265,000
- Price per sq. ft.:$116.38
- Tax amount:$5,959
New listings near 5601 Jane Anne Street
- New
 $375,000Active6 beds 3 baths2,484 sq. ft.
$375,000Active6 beds 3 baths2,484 sq. ft.5744 Judie Court, Haltom City, TX 76148
MLS# 21035039Listed by: RELO RADAR - New
 $105,000Active3 beds 1 baths990 sq. ft.
$105,000Active3 beds 1 baths990 sq. ft.4404 Mckibben Street, Haltom City, TX 76117
MLS# 21035406Listed by: INDWELL - New
 $235,000Active3 beds 2 baths1,198 sq. ft.
$235,000Active3 beds 2 baths1,198 sq. ft.3509 Glenda Street, Haltom City, TX 76117
MLS# 21029281Listed by: ASPIRE INVESTMENTS LLC - New
 $325,000Active3 beds 2 baths1,529 sq. ft.
$325,000Active3 beds 2 baths1,529 sq. ft.5417 Vicki Street, Haltom City, TX 76117
MLS# 21015015Listed by: KELLER WILLIAMS LEGACY - New
 $325,000Active3 beds 2 baths1,529 sq. ft.
$325,000Active3 beds 2 baths1,529 sq. ft.5417 Vicki - Street, Haltom City, TX 76117
MLS# 21032104Listed by: KELLER WILLIAMS LEGACY - New
 $189,000Active3 beds 1 baths1,212 sq. ft.
$189,000Active3 beds 1 baths1,212 sq. ft.2325 Field Street, Haltom City, TX 76117
MLS# 21028631Listed by: CENTURY 21 MIKE BOWMAN, INC. - New
 $299,000Active3 beds 2 baths1,987 sq. ft.
$299,000Active3 beds 2 baths1,987 sq. ft.4024 Field Street, Haltom City, TX 76117
MLS# 21030809Listed by: ELITE REAL ESTATE TEXAS - New
 $287,500Active3 beds 2 baths1,300 sq. ft.
$287,500Active3 beds 2 baths1,300 sq. ft.4521 Gary Drive, Haltom City, TX 76117
MLS# 21031559Listed by: LISTING RESULTS, LLC - New
 $272,349Active3 beds 2 baths1,474 sq. ft.
$272,349Active3 beds 2 baths1,474 sq. ft.10725 Dusty Ranch Road, Fort Worth, TX 76108
MLS# 21031395Listed by: TURNER MANGUM LLC - New
 $276,849Active3 beds 2 baths1,474 sq. ft.
$276,849Active3 beds 2 baths1,474 sq. ft.10741 Dusty Ranch Road, Fort Worth, TX 76108
MLS# 21031414Listed by: TURNER MANGUM LLC
