5605 Santa Fe Trail, Haltom City, TX 76148
Local realty services provided by:ERA Courtyard Real Estate
Listed by: dina morales817-881-3474
Office: ondemand realty
MLS#:20928016
Source:GDAR
Price summary
- Price:$250,000
- Price per sq. ft.:$124.32
About this home
Charming and Versatile Home in Haltom City – Birdville ISD! Welcome to 5605 Santa Fe Trail, a beautifully updated and spacious home nestled in the heart of Haltom City and zoned to the highly regarded Birdville ISD. This flexible layout offers incredible versatility—with TWO POTENTIAL PRIMARY SUITES and a 4TH ROOM that can serve as a bonus space, home office, or guest room.
Inside you will find a BRIGHT OPEN FLOOR PLAN featuring a cozy WOOD-BURNING FIREPLACE, perfect for relaxing evenings. The updated kitchen has modern finishes, ample cabinetry, and flows seamlessly into the dining and living areas—ideal for entertaining or everyday living.
Kitchen and bathroom have been tastefully RENOVATED, and the large walk-in closets provide plenty of storage.
Outdoors, you’ll love the EXPANSIVE BACKYARD, complete with a STORAGE SHED and a SEPERATED FENCE AREA perfect for pets, gardening, or a private outdoor retreat.
Don’t miss this opportunity to own a move-in-ready home with room to grow, entertain, and enjoy – all in a fantastic location close to schools, parks, and amenities.
Contact an agent
Home facts
- Year built:1983
- Listing ID #:20928016
- Added:276 day(s) ago
- Updated:February 16, 2026 at 02:46 AM
Rooms and interior
- Bedrooms:4
- Total bathrooms:2
- Full bathrooms:2
- Living area:2,011 sq. ft.
Heating and cooling
- Cooling:Ceiling Fans, Central Air, Electric
- Heating:Central, Electric, Fireplaces
Structure and exterior
- Roof:Composition
- Year built:1983
- Building area:2,011 sq. ft.
- Lot area:0.2 Acres
Schools
- High school:Haltom
- Middle school:Watauga
- Elementary school:Watauga
Finances and disclosures
- Price:$250,000
- Price per sq. ft.:$124.32
- Tax amount:$4,173
New listings near 5605 Santa Fe Trail
- New
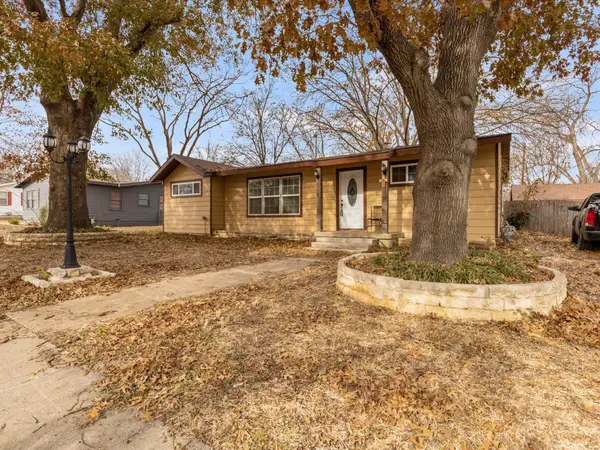 $215,000Active3 beds 3 baths1,296 sq. ft.
$215,000Active3 beds 3 baths1,296 sq. ft.5033 Melissa Street, Haltom City, TX 76117
MLS# 21180320Listed by: BRIGGS FREEMAN SOTHEBY'S INT'L - New
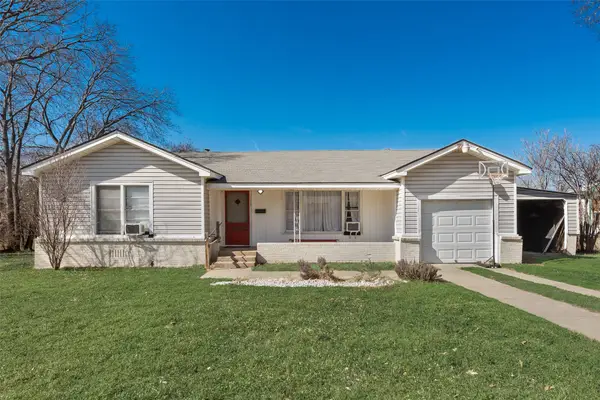 $250,000Active3 beds 1 baths1,314 sq. ft.
$250,000Active3 beds 1 baths1,314 sq. ft.3729 Cheryl Street, Haltom City, TX 76117
MLS# 21179220Listed by: VETERAN REALTY GROUP - New
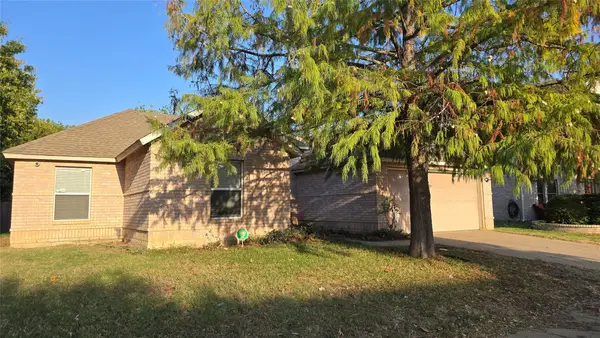 $386,000Active3 beds 2 baths2,345 sq. ft.
$386,000Active3 beds 2 baths2,345 sq. ft.5256 Chessie Circle, Haltom City, TX 76137
MLS# 21179140Listed by: ALL CITY REAL ESTATE LTD. CO. - New
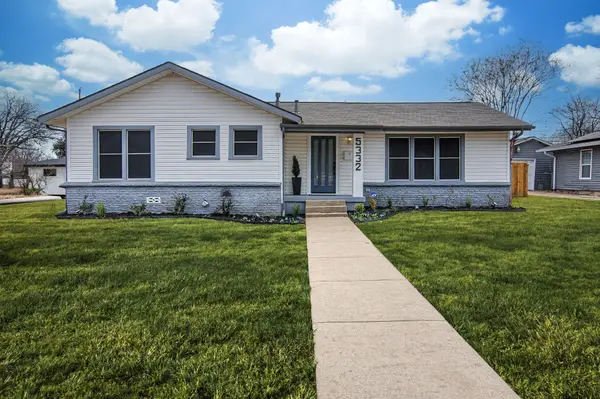 $295,000Active3 beds 2 baths1,140 sq. ft.
$295,000Active3 beds 2 baths1,140 sq. ft.5332 Nadine Drive, Haltom City, TX 76117
MLS# 21168050Listed by: JPAR NORTH METRO - New
 $190,000Active3 beds 2 baths1,252 sq. ft.
$190,000Active3 beds 2 baths1,252 sq. ft.3745 Earle Drive, Haltom City, TX 76117
MLS# 21177784Listed by: COLDWELL BANKER REALTY - New
 $246,990Active2 beds 2 baths1,092 sq. ft.
$246,990Active2 beds 2 baths1,092 sq. ft.5304 Cornerstone Street, Haltom City, TX 76117
MLS# 21174822Listed by: COLLEEN FROST REAL ESTATE SERV - New
 $307,900Active4 beds 2 baths1,403 sq. ft.
$307,900Active4 beds 2 baths1,403 sq. ft.5820 Denise Drive, Haltom City, TX 76148
MLS# 21176236Listed by: KELLER WILLIAMS REALTY-FM - New
 $285,000Active3 beds 2 baths2,700 sq. ft.
$285,000Active3 beds 2 baths2,700 sq. ft.1945 Hemlock Drive, Haltom City, TX 76117
MLS# 21175690Listed by: REDBIRD REALTY LLC - New
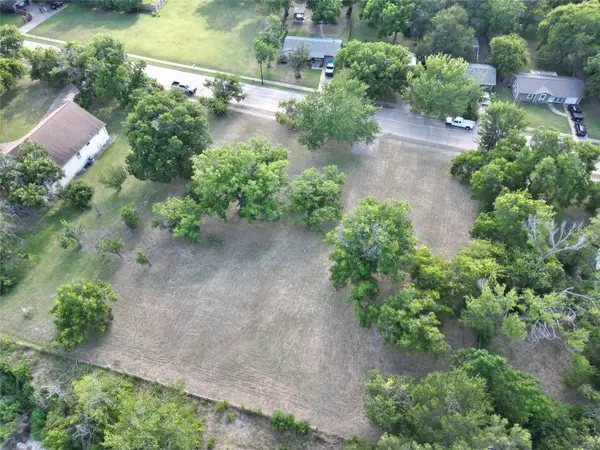 $199,900Active1.3 Acres
$199,900Active1.3 Acres3020 Kerry Lane, Haltom City, TX 76117
MLS# 21165096Listed by: MONUMENT REALTY - New
 $235,000Active3 beds 2 baths1,530 sq. ft.
$235,000Active3 beds 2 baths1,530 sq. ft.5225 Stephanie Drive, Haltom City, TX 76117
MLS# 21172816Listed by: ELITE REAL ESTATE TEXAS

