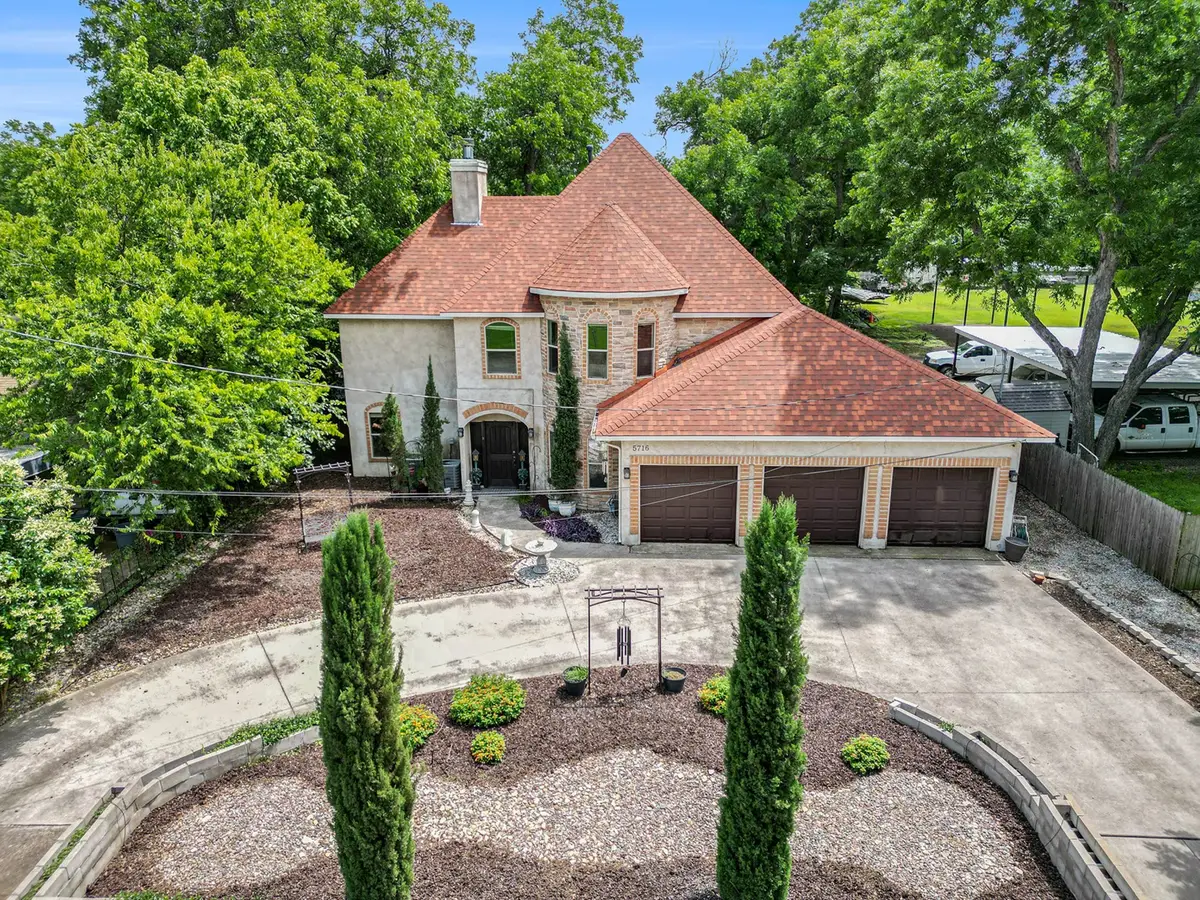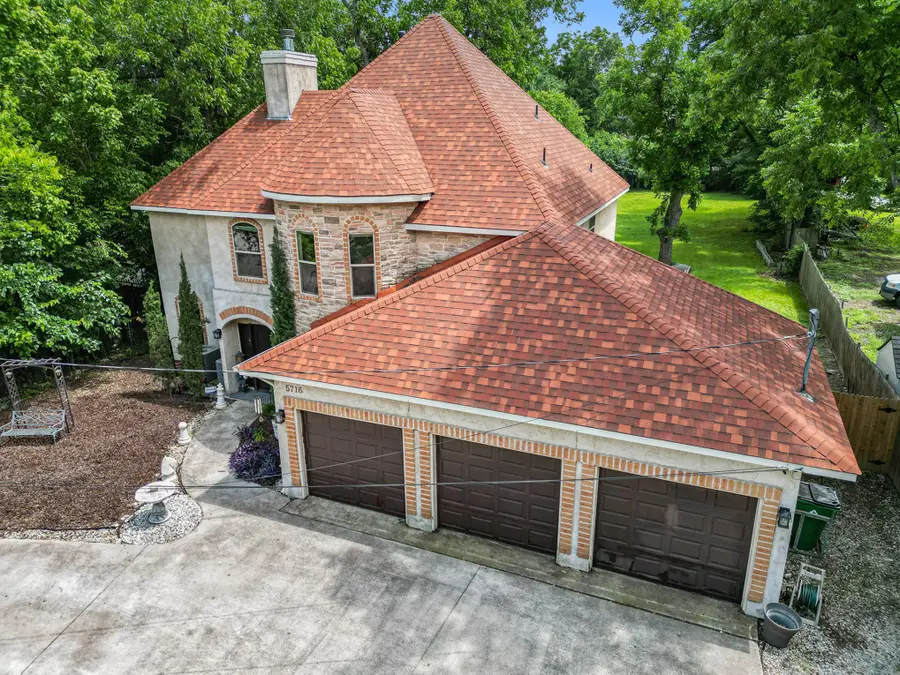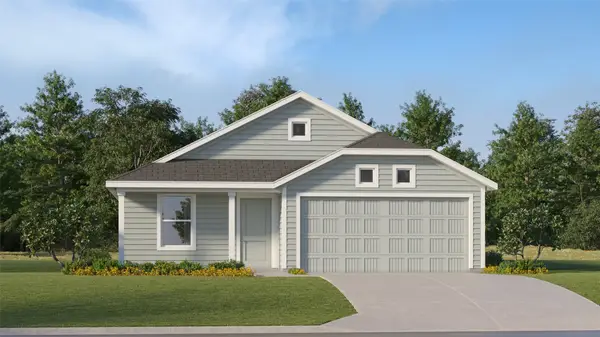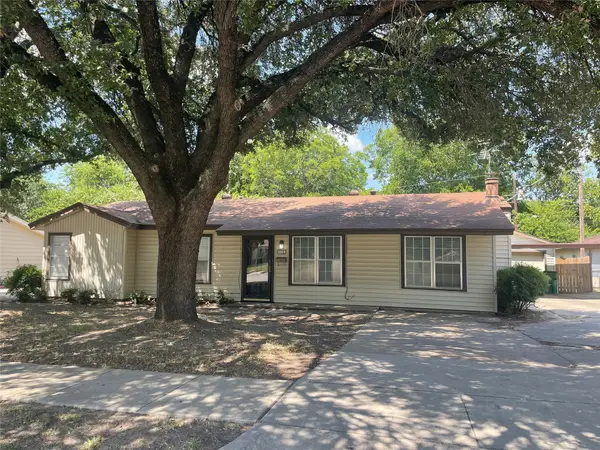5716 Wall Avenue, Haltom City, TX 76117
Local realty services provided by:ERA Steve Cook & Co, Realtors



Listed by:bailey rentz844-819-1373
Office:orchard brokerage, llc.
MLS#:20951536
Source:GDAR
Price summary
- Price:$365,000
- Price per sq. ft.:$170.8
About this home
Buyer's financing fell through. Welcome to this elegant 3-bedroom, 3-bathroom home, perfectly positioned on a sprawling half-acre lot. This stunning property exudes charm, with a sophisticated mix of stone and stucco exterior, complemented by beautifully manicured landscaping and mature trees.
Inside, the spacious living area features a cozy gas fireplace that adds warmth and ambiance. The kitchen is a chef’s delight, boasting a double oven, ample counter space, and stylish cabinetry—perfect for preparing meals and entertaining guests. The primary suite offers a peaceful retreat, featuring an en-suite bath with luxurious finishes. Two additional bedrooms provide flexibility for family or guests, while the dedicated home office offers a quiet space for work or study.
The 3-car garage ensures ample storage and convenience along with an electric vehicle charging station, while the expansive half-acre lot offers endless possibilities for outdoor enjoyment, whether it’s gardening, play space, or a future pool. This home is a perfect blend of elegance and functionality—don’t miss the chance to make it yours!
Contact an agent
Home facts
- Year built:2010
- Listing Id #:20951536
- Added:154 day(s) ago
- Updated:August 20, 2025 at 07:09 AM
Rooms and interior
- Bedrooms:3
- Total bathrooms:3
- Full bathrooms:3
- Living area:2,137 sq. ft.
Heating and cooling
- Cooling:Ceiling Fans, Central Air
- Heating:Central
Structure and exterior
- Roof:Composition
- Year built:2010
- Building area:2,137 sq. ft.
- Lot area:0.48 Acres
Schools
- High school:Richland
- Middle school:Norichland
- Elementary school:Cheney Hills
Finances and disclosures
- Price:$365,000
- Price per sq. ft.:$170.8
- Tax amount:$8,637
New listings near 5716 Wall Avenue
- New
 $340,000Active3 beds 2 baths1,920 sq. ft.
$340,000Active3 beds 2 baths1,920 sq. ft.5141 Chessie Circle, Haltom City, TX 76137
MLS# 21026303Listed by: THE MELENDEZ REAL ESTATE GROUP - New
 $150,000Active3 beds 1 baths1,328 sq. ft.
$150,000Active3 beds 1 baths1,328 sq. ft.5154 Dana Drive, Haltom City, TX 76117
MLS# 20997486Listed by: SHOEHORN REALTY GROUP, LLC - New
 $278,349Active3 beds 2 baths1,474 sq. ft.
$278,349Active3 beds 2 baths1,474 sq. ft.10716 Dusty Ranch Road, Fort Worth, TX 76108
MLS# 21035807Listed by: TURNER MANGUM LLC - New
 $375,000Active6 beds 3 baths2,484 sq. ft.
$375,000Active6 beds 3 baths2,484 sq. ft.5744 Judie Court, Haltom City, TX 76148
MLS# 21035039Listed by: RELO RADAR - New
 $105,000Active3 beds 1 baths990 sq. ft.
$105,000Active3 beds 1 baths990 sq. ft.4404 Mckibben Street, Haltom City, TX 76117
MLS# 21035406Listed by: INDWELL - New
 $235,000Active3 beds 2 baths1,198 sq. ft.
$235,000Active3 beds 2 baths1,198 sq. ft.3509 Glenda Street, Haltom City, TX 76117
MLS# 21029281Listed by: ASPIRE INVESTMENTS LLC - New
 $325,000Active3 beds 2 baths1,529 sq. ft.
$325,000Active3 beds 2 baths1,529 sq. ft.5417 Vicki Street, Haltom City, TX 76117
MLS# 21015015Listed by: KELLER WILLIAMS LEGACY - New
 $325,000Active3 beds 2 baths1,529 sq. ft.
$325,000Active3 beds 2 baths1,529 sq. ft.5417 Vicki - Street, Haltom City, TX 76117
MLS# 21032104Listed by: KELLER WILLIAMS LEGACY - New
 $189,000Active3 beds 1 baths1,212 sq. ft.
$189,000Active3 beds 1 baths1,212 sq. ft.2325 Field Street, Haltom City, TX 76117
MLS# 21028631Listed by: CENTURY 21 MIKE BOWMAN, INC. - New
 $299,000Active3 beds 2 baths1,987 sq. ft.
$299,000Active3 beds 2 baths1,987 sq. ft.4024 Field Street, Haltom City, TX 76117
MLS# 21030809Listed by: ELITE REAL ESTATE TEXAS
