700 W Leslie Street, Hamilton, TX 76531
Local realty services provided by:ERA Courtyard Real Estate
Listed by: ashley haile2546880087,2546880087
Office: keller williams brazos west
MLS#:21067804
Source:GDAR
Price summary
- Price:$130,000
- Price per sq. ft.:$103.01
About this home
Step back in time with this historic 1899 home in Hamilton, TX. Solidly built and ready for its next chapter, this 2-story, 3-bedroom, 1-bath gem has already been prepped for renovation. Enjoy newer windows throughout and an open living-dining area that maximizes space. Imagine creating your dream kitchen, adding a second bath upstairs, and installing central AC & heat to suit your lifestyle. A dedicated laundry room and spacious pantry storage add convenience. Outside, the 1.48-acre lot provides plenty of room to relax, garden, or play, and don't miss the incredible views of the sunset, and the courthouse from the upstairs deck. A private water well provides abundant clean, clear drinking water and water for the lawn. With road frontage on W Coke, the property also offers exciting development potential - build spec homes or expand as you wish. Whether restoring its historic charm or reimagining its future, the possibilities are endless! All boundary lines and floor plans shown on media are approximate.
Contact an agent
Home facts
- Year built:1899
- Listing ID #:21067804
- Added:145 day(s) ago
- Updated:February 16, 2026 at 08:17 AM
Rooms and interior
- Bedrooms:3
- Total bathrooms:1
- Full bathrooms:1
- Living area:1,262 sq. ft.
Structure and exterior
- Year built:1899
- Building area:1,262 sq. ft.
- Lot area:1.48 Acres
Schools
- High school:Hamilton
- Elementary school:Ann Whitney
Utilities
- Water:Well
Finances and disclosures
- Price:$130,000
- Price per sq. ft.:$103.01
New listings near 700 W Leslie Street
- New
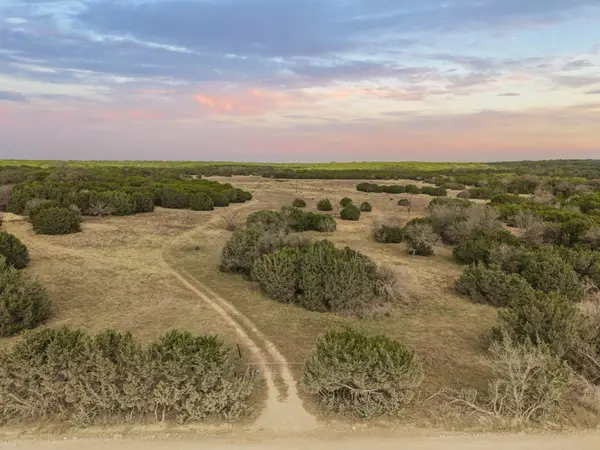 $1,699,000Active228.95 Acres
$1,699,000Active228.95 AcresTBD N Us Highway 281, Hamilton, TX 76531
MLS# 21180835Listed by: COBB RANCH PROPERTIES, LLC - New
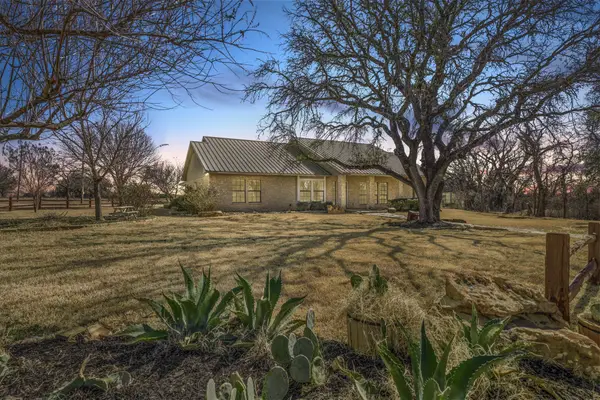 $775,000Active3 beds 3 baths2,383 sq. ft.
$775,000Active3 beds 3 baths2,383 sq. ft.1592 N Us Highway 281, Hamilton, TX 76531
MLS# 21180728Listed by: COBB RANCH PROPERTIES, LLC - New
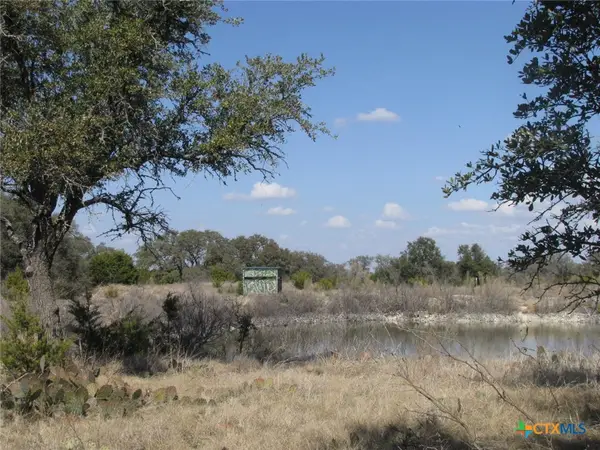 $1,050,000Active134.55 Acres
$1,050,000Active134.55 AcresTBD Fm 2842, Hamilton, TX 76531
MLS# 604485Listed by: BURKS REAL ESTATE - New
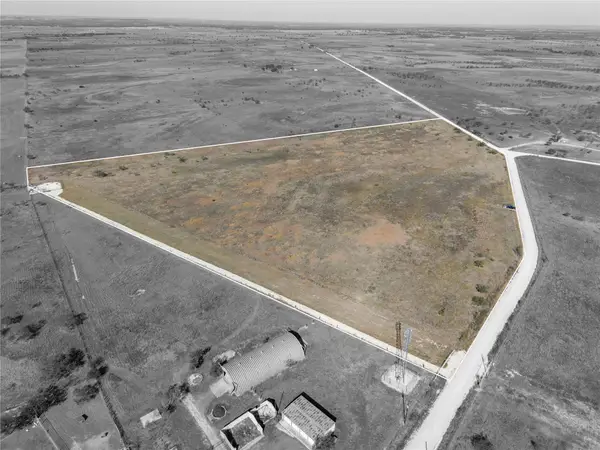 $179,900Active0 Acres
$179,900Active0 AcresLot 24 County Road 619, Hamilton, TX 76531
MLS# 7358265Listed by: ALL CITY REAL ESTATE LTD. CO - New
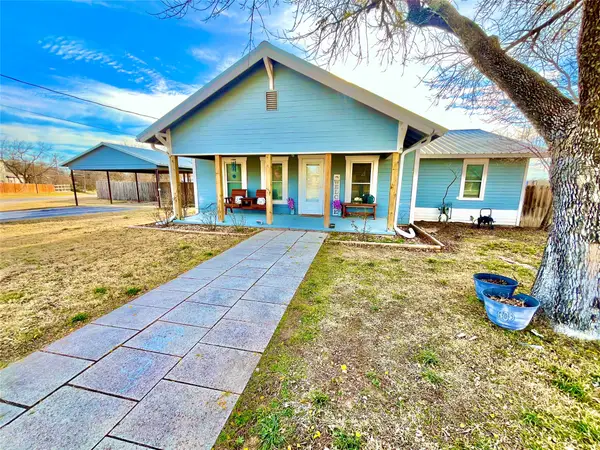 $249,999Active4 beds 2 baths2,058 sq. ft.
$249,999Active4 beds 2 baths2,058 sq. ft.522 E Standifer Street, Hamilton, TX 76531
MLS# 21178584Listed by: CHRISTIAN REALTY - New
 $175,000Active2 beds 1 baths1,248 sq. ft.
$175,000Active2 beds 1 baths1,248 sq. ft.104 E Little Street, Hamilton, TX 76531
MLS# 21177417Listed by: CHRISTIAN REALTY - New
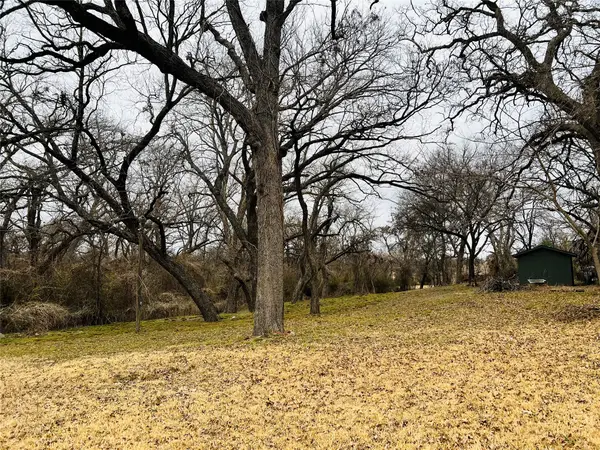 $49,900Active0.76 Acres
$49,900Active0.76 Acres313 N Cage Street, Hamilton, TX 76531
MLS# 21177094Listed by: CHRISTIAN REALTY - New
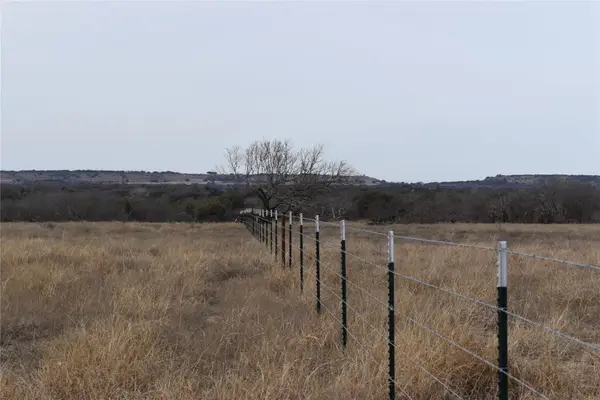 $459,900Active-- beds -- baths
$459,900Active-- beds -- baths3619 N Fm 1702, Hamilton, TX 76531
MLS# 8165723Listed by: LONGHORN REALTY, LLC - New
 $398,000Active3 beds 3 baths3,734 sq. ft.
$398,000Active3 beds 3 baths3,734 sq. ft.720 E Leslie Street, Hamilton, TX 76531
MLS# 21172039Listed by: KELLER WILLIAMS BRAZOS WEST - New
 $25,000Active2 beds 1 baths915 sq. ft.
$25,000Active2 beds 1 baths915 sq. ft.600 E Pierson Street, Hamilton, TX 76531
MLS# 21171483Listed by: JOSEPH WALTER REALTY, LLC

