102 Lone Shadow Drive, Harker Heights, TX 76548
Local realty services provided by:ERA Brokers Consolidated
Listed by: vernon machardy
Office: coldwell banker realty
MLS#:597062
Source:TX_FRAR
Price summary
- Price:$285,000
- Price per sq. ft.:$121.23
About this home
102 Lone Shadow Drive is Located in The Heart of Skipcha Mountain Estates In Harker Heights. Lone Shadow is A Rare Treat Being A One Owner Home, And Is Spotlighted With The Following Layout: 4 Bed Rooms /2 Bath Rooms /2 Living Areas / 2 Dining Areas / 2 Car Garage In A Single Story Home. The Highlights Include: A Combination Formal Living Room & Formal Dining Room Immediately Off The Grand Foyer Entry. A Short Hall Opens Into A Texas Sized Kitchen With A Wealth Of Cabinetry And Immediate Openness Into Both The Breakfast Nook & The Main Living Room. The Main Living Is Accented by a Brick Wood Burning Fireplace, Raised Ceilings, And Boasts Of an Abundance Natural Light! The Master Bed Room Is Nestled Off to itself As A True Owners Retreat. The Master Bed Room is Generously Laid out (13.0 x 14.75} and is Well Appointed With Dual Vanities, A Garden Soaker Tub, A Walk In Shower, Plus a Walk In Closet! The Secondary Bed Rooms Are Located on The Opposite Side of the home Featuring The Split Floor Plan Or Previously Labeled a Mother-In-Law Plan!!!! Bed Room 4 is Ideal for the Prospect of a Home Office / Study As it is Located In An Optimum Spot For Convenience.. Other Honorable Mentions: Both The Elementary School & Middle School are within walking distance. Also within Walking Distance is the Harker Height YMCA + The Purser Park. The Purser Park Includes Walking Trails, A Dog Park, Frisbee Golf Course And Playgounds For Kids! Finally Lone Shadow Comes Complete With A Full Yard Irrigation System, A Garage Door Opener, and an Existing Security System..... Need I Say More...YES The Seller Has Just Replaced The Roof in 2025!!! AND The Seller Is Now Offering a $10,000 Updating Allowance to the buyer to use as they please!
Contact an agent
Home facts
- Year built:2005
- Listing ID #:597062
- Added:100 day(s) ago
- Updated:February 08, 2026 at 04:00 PM
Rooms and interior
- Bedrooms:4
- Total bathrooms:2
- Full bathrooms:2
- Living area:2,351 sq. ft.
Heating and cooling
- Cooling:Ceiling Fans, Central Air, Electric
- Heating:Central, Electric, Fireplaces
Structure and exterior
- Roof:Composition, Shingle
- Year built:2005
- Building area:2,351 sq. ft.
- Lot area:0.19 Acres
Schools
- High school:Harker Heights High School
- Middle school:Union Grove Middle School
- Elementary school:Mountain View Elementary
Utilities
- Water:Public
- Sewer:Public Sewer
Finances and disclosures
- Price:$285,000
- Price per sq. ft.:$121.23
New listings near 102 Lone Shadow Drive
- New
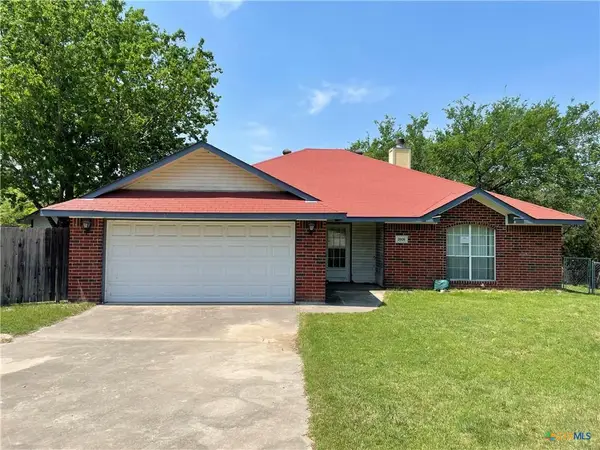 $179,900Active3 beds 2 baths1,313 sq. ft.
$179,900Active3 beds 2 baths1,313 sq. ft.3908 Lakecliff Dr, Harker Heights, TX 76548
MLS# 7210308Listed by: TARA WILLIAMS - New
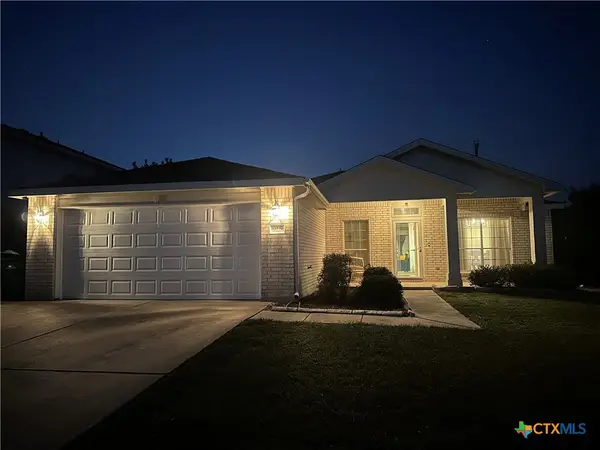 $282,000Active3 beds 2 baths1,800 sq. ft.
$282,000Active3 beds 2 baths1,800 sq. ft.915 Mustang Trail, Harker Heights, TX 76548
MLS# 604037Listed by: ALL CITY REAL ESTATE LTD. CO - New
 $267,000Active3 beds 2 baths1,513 sq. ft.
$267,000Active3 beds 2 baths1,513 sq. ft.604 Totem Trail, Harker Heights, TX 76548
MLS# 604189Listed by: COLDWELL BANKER REALTY - New
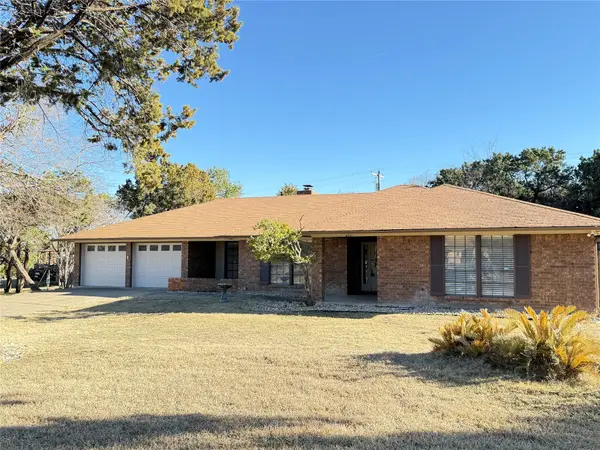 Listed by ERA$299,500Active1 beds 2 baths2,161 sq. ft.
Listed by ERA$299,500Active1 beds 2 baths2,161 sq. ft.2111 Chinaberry Cir, Harker Heights, TX 76548
MLS# 6533434Listed by: ERA BROKERS CONSOLIDATED - New
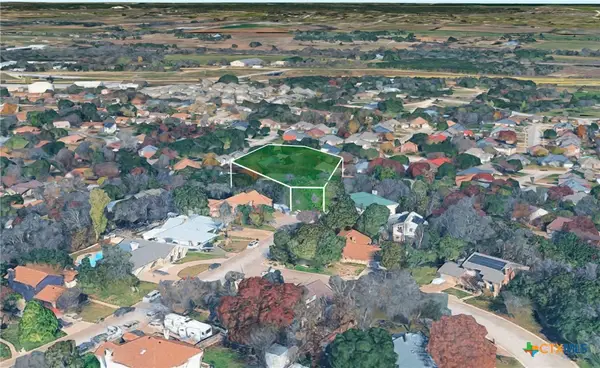 $35,000Active0.58 Acres
$35,000Active0.58 Acres806 Trail Crest Drive, Harker Heights, TX 76548
MLS# 604095Listed by: JOSEPH WALTER REALTY, LLC - Open Sat, 8am to 7pmNew
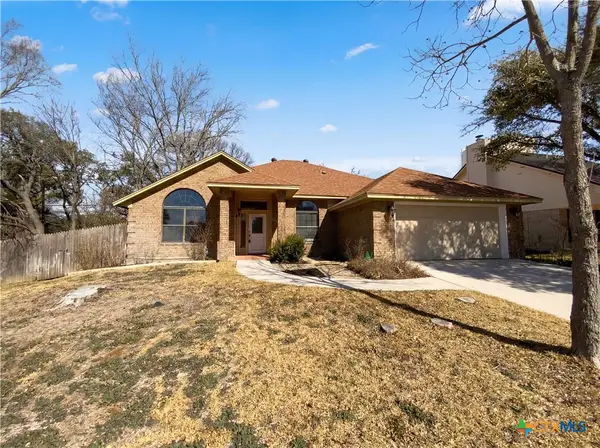 $250,000Active4 beds 3 baths2,023 sq. ft.
$250,000Active4 beds 3 baths2,023 sq. ft.117 Wind Ridge Drive, Harker Heights, TX 76548
MLS# 604090Listed by: OPENDOOR BROKERAGE, LLC - New
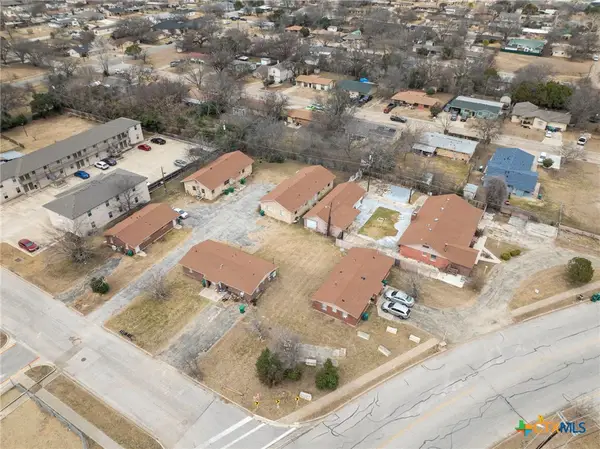 $640,000Active-- beds -- baths7,112 sq. ft.
$640,000Active-- beds -- baths7,112 sq. ft.612 S Ann Boulevard, Harker Heights, TX 76548
MLS# 603134Listed by: NATIVE REAL ESTATE - New
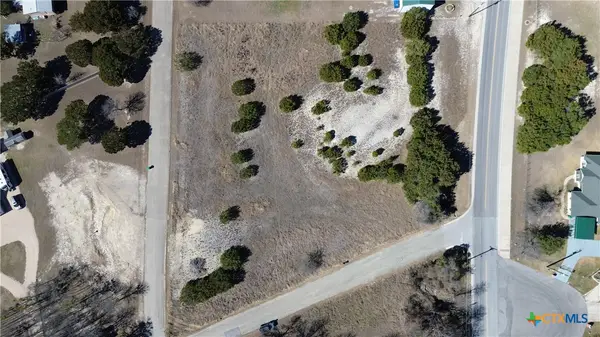 $199,999Active1.67 Acres
$199,999Active1.67 Acres2202 Apache Drive, Harker Heights, TX 76548
MLS# 603972Listed by: EPIQUE REALTY LLC - New
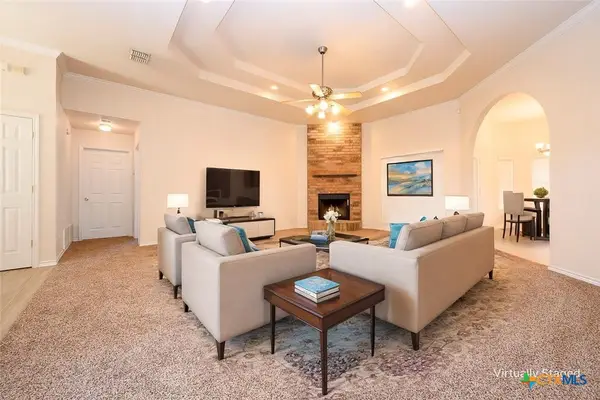 $275,000Active3 beds 2 baths1,789 sq. ft.
$275,000Active3 beds 2 baths1,789 sq. ft.416 Canoe Drive, Harker Heights, TX 76548
MLS# 603014Listed by: COLDWELL BANKER APEX, REALTORS - New
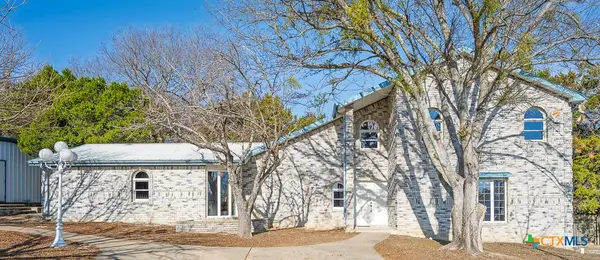 $600,000Active3 beds 2 baths3,402 sq. ft.
$600,000Active3 beds 2 baths3,402 sq. ft.12680 Fm 2410 #46, Belton, TX 76513
MLS# 603449Listed by: COLDWELL BANKER APEX, REALTORS

