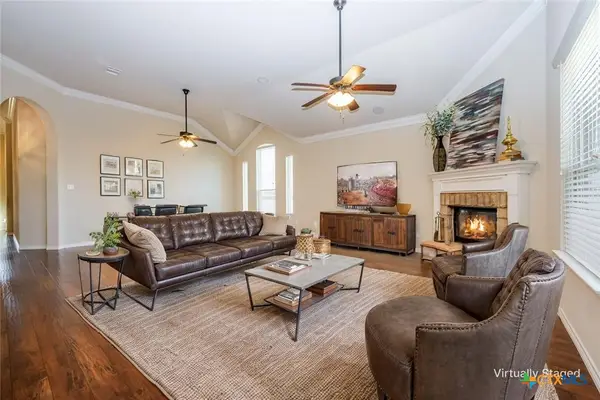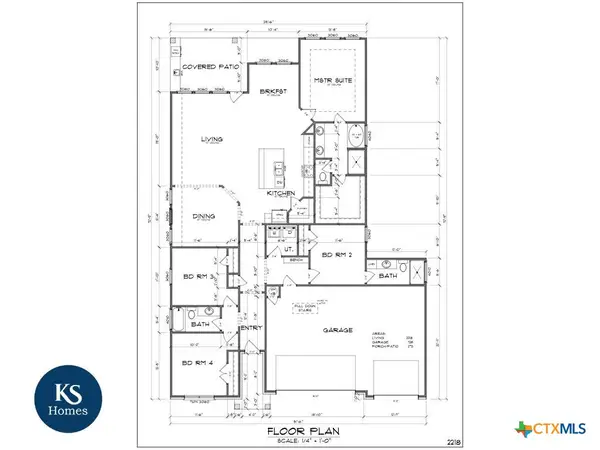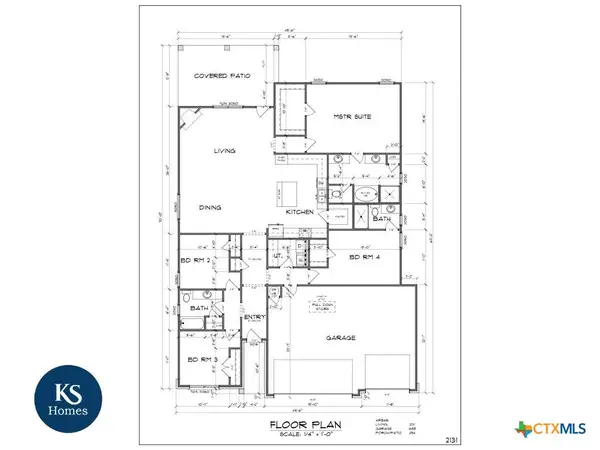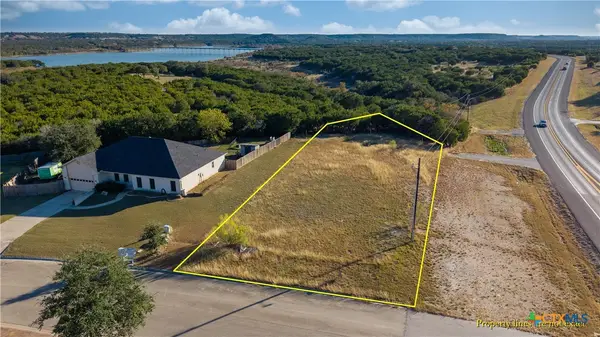114 Quapaw Drive, Harker Heights, TX 76548
Local realty services provided by:ERA Brokers Consolidated
Listed by: marcie wilson
Office: m.j. craig and associates
MLS#:581194
Source:TX_FRAR
Price summary
- Price:$284,900
- Price per sq. ft.:$123.49
About this home
Looking for a new homeowner to care for this lovely home. This 3 bedroom, 2 bath home offers large secondary bedrooms with walk in custom closets and ceiling fans. The Very large master suite has gorgeous wood vinyl floors, large windows showing off the lush backyard. The master bath has a separate shower with elbow room and a jetted garden tub, double vanities and enclosed toilet room. Two large closets with built in shelves and double hanging rods.
From the front door, enter into the living room with huge windows and nice mantled fireplace. This room opens into the main dining area, or you can extend your living space to encompass the adjoining spaces. The kitchen is just beyond with a pass thru opening over the sink. The kitchen surrounds a large center island, has granite countertops, double oven, cook top and lots of cabinet space. Off to the side is a utility room with pantry size cabinets and plenty of storage space.
Step out on to the covered back porch into a gorgeously landscaped lawn adorned with multitudes of flowering plants. back yard has a permanent building with electricity. Could be a ice studio, workshop or gardening shed.
This house is home! Don't miss out!
Contact an agent
Home facts
- Year built:1998
- Listing ID #:581194
- Added:165 day(s) ago
- Updated:November 16, 2025 at 08:28 AM
Rooms and interior
- Bedrooms:3
- Total bathrooms:2
- Full bathrooms:2
- Living area:2,307 sq. ft.
Heating and cooling
- Cooling:Attic Fan, Ceiling Fans, Central Air, Electric, Heat Pump
- Heating:Central, Electric, Fireplaces, Heat Pump
Structure and exterior
- Roof:Composition, Shingle
- Year built:1998
- Building area:2,307 sq. ft.
- Lot area:0.23 Acres
Schools
- High school:Harker Heights High School
- Middle school:Union Grove Middle School
- Elementary school:Mountain View Elementary
Utilities
- Water:Public
- Sewer:Public Sewer
Finances and disclosures
- Price:$284,900
- Price per sq. ft.:$123.49
New listings near 114 Quapaw Drive
- New
 $354,900Active3 beds 3 baths2,271 sq. ft.
$354,900Active3 beds 3 baths2,271 sq. ft.516 Dingo Trail, Harker Heights, TX 76548
MLS# 597856Listed by: HEIGHTS PROPERTIES - Open Sun, 1 to 4amNew
 $333,000Active4 beds 2 baths2,192 sq. ft.
$333,000Active4 beds 2 baths2,192 sq. ft.905 S Roy Reynolds Drive, Harker Heights, TX 76548
MLS# 597970Listed by: REDBIRD REALTY LLC - New
 $335,000Active4 beds 2 baths2,351 sq. ft.
$335,000Active4 beds 2 baths2,351 sq. ft.210 W Iowa Dr, Harker Heights, TX 76548
MLS# 1707278Listed by: AGENCY TEXAS INC - New
 $350,000Active3 beds 3 baths2,560 sq. ft.
$350,000Active3 beds 3 baths2,560 sq. ft.833 Tuscan Road, Harker Heights, TX 76548
MLS# 597281Listed by: COLDWELL BANKER APEX, REALTORS - New
 $434,900Active4 beds 3 baths2,218 sq. ft.
$434,900Active4 beds 3 baths2,218 sq. ft.1802 Paint Horse Trail, Harker Heights, TX 76548
MLS# 597733Listed by: JOHN REIDER PROPERTIES II, LTD - New
 $434,900Active4 beds 3 baths2,218 sq. ft.
$434,900Active4 beds 3 baths2,218 sq. ft.1805 Paint Horse Trail, Harker Heights, TX 76548
MLS# 597734Listed by: JOHN REIDER PROPERTIES II, LTD - New
 $404,900Active4 beds 3 baths2,131 sq. ft.
$404,900Active4 beds 3 baths2,131 sq. ft.1803 Paint Horse Trail, Harker Heights, TX 76548
MLS# 597735Listed by: JOHN REIDER PROPERTIES II, LTD - New
 $404,900Active4 beds 3 baths2,131 sq. ft.
$404,900Active4 beds 3 baths2,131 sq. ft.1807 Paint Horse Trail, Harker Heights, TX 76548
MLS# 597758Listed by: JOHN REIDER PROPERTIES II, LTD - New
 $95,000Active0.58 Acres
$95,000Active0.58 AcresTBD Del Rey Drive, Harker Heights, TX 76548
MLS# 597778Listed by: STARPOINTE REALTY CTX, LLC - New
 $130,000Active3 beds 1 baths999 sq. ft.
$130,000Active3 beds 1 baths999 sq. ft.227 E Valley Road, Harker Heights, TX 76548
MLS# 597331Listed by: CENTURY 21 RANDALL MORRIS
