2013 Lakefront Drive, Harker Heights, TX 76548
Local realty services provided by:ERA Experts
Listed by:monica vanaman
Office:the real estate home team llc.
MLS#:560592
Source:TX_FRAR
Price summary
- Price:$540,000
- Price per sq. ft.:$172.97
About this home
Talk about stunning.. AND this home is loaded. Starting with it's newly renovated bathrooms, you can't lose with the custom tile work, stand alone tub and his and hers sinks. This downstairs master bedroom is huge. It truly is an oasis of comfort and luxury. Your new to you home comes with a new interior and exterior AC unit installed in September 2024. AC comes with a transferable warranty from Kane Heating and Air. All sides of this beautiful home are stone. The kitchen nestled in the heart of the homes has a formal dining, area, eat in kitchen, granite countertops, a pantry, center island, breakfast bar and more. It's truly a sight to see. With all new floors throughout and and wood burning fireplace, you'll feel right at home. The media or movie rooms upstairs comes with a projector screen and built in surround sound that even extends downstairs so you don't miss a thing on movie night. Outside the home, there is abundant parking, a circle drive way, a custom patio with built in seating and a matching pergola. It's also already gated off for your small outdoor pets. In this lovely home, you're less than 2 miles from Dana park. The roof was replaced in March of 2023 with updated roofing ventilation. I could go on and on, but this home is one you'll want to see in person.
Contact an agent
Home facts
- Year built:2005
- Listing ID #:560592
- Added:346 day(s) ago
- Updated:October 06, 2025 at 02:18 PM
Rooms and interior
- Bedrooms:4
- Total bathrooms:3
- Full bathrooms:2
- Living area:3,122 sq. ft.
Heating and cooling
- Cooling:Ceiling Fans, Central Air, Electric
- Heating:Central, Electric, Fireplaces, Multiple Heating Units
Structure and exterior
- Roof:Composition, Shingle
- Year built:2005
- Building area:3,122 sq. ft.
- Lot area:0.63 Acres
Schools
- High school:Harker Heights High School
- Middle school:Union Grove Middle School
- Elementary school:Skipcha Elementary School
Utilities
- Water:Public
- Sewer:Public Sewer, Septic Tank
Finances and disclosures
- Price:$540,000
- Price per sq. ft.:$172.97
New listings near 2013 Lakefront Drive
- New
 $255,000Active3 beds 3 baths1,862 sq. ft.
$255,000Active3 beds 3 baths1,862 sq. ft.233 Memory Lane, Harker Heights, TX 76548
MLS# 594145Listed by: JD WALTERS REAL ESTATE - New
 $340,000Active4 beds 2 baths2,232 sq. ft.
$340,000Active4 beds 2 baths2,232 sq. ft.2516 Boxwood Drive, Harker Heights, TX 76548
MLS# 594002Listed by: COLDWELL BANKER REALTY - New
 $75,000Active2 beds 1 baths1,152 sq. ft.
$75,000Active2 beds 1 baths1,152 sq. ft.115 E Stacie Road, Harker Heights, TX 76548
MLS# 594137Listed by: REALTY OF AMERICA, LLC - New
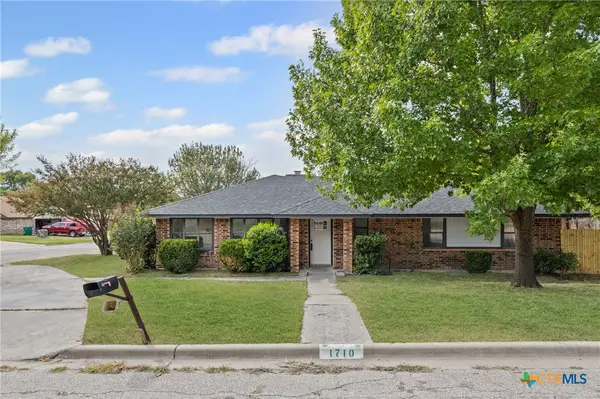 $239,900Active3 beds 2 baths1,564 sq. ft.
$239,900Active3 beds 2 baths1,564 sq. ft.1710 Beaver Trail, Harker Heights, TX 76548
MLS# 592056Listed by: TWO LAKES REAL ESTATE - New
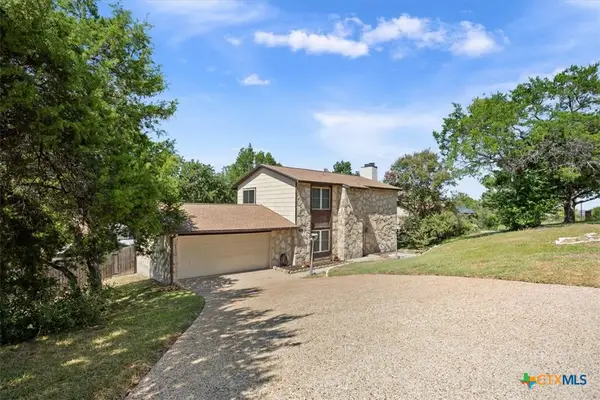 $286,000Active4 beds 3 baths2,047 sq. ft.
$286,000Active4 beds 3 baths2,047 sq. ft.820 Cliffside Drive, Harker Heights, TX 76548
MLS# 593842Listed by: BERKSHIRE HATHAWAY TX REALTY - New
 $317,500Active5 beds 3 baths2,864 sq. ft.
$317,500Active5 beds 3 baths2,864 sq. ft.505 Lakota Lane, Harker Heights, TX 76548
MLS# 594017Listed by: BLUEBONNET REALTY - New
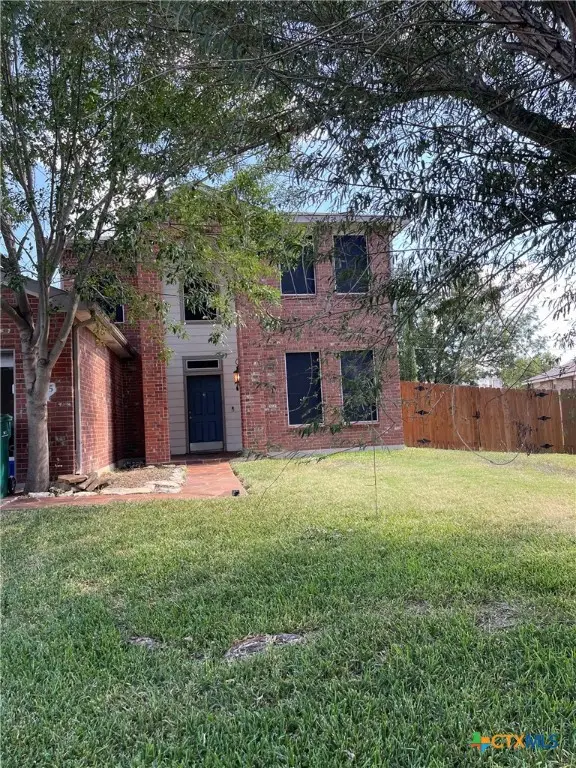 $300,000Active3 beds 3 baths2,350 sq. ft.
$300,000Active3 beds 3 baths2,350 sq. ft.925 Mustang Trail, Harker Heights, TX 76548
MLS# 594022Listed by: AXIO REAL ESTATE LLC - New
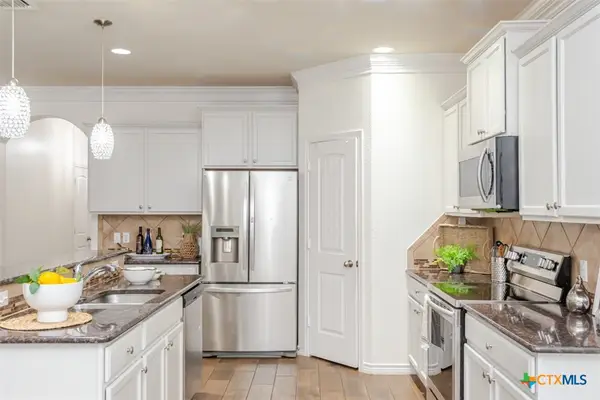 $440,000Active5 beds 4 baths3,465 sq. ft.
$440,000Active5 beds 4 baths3,465 sq. ft.804 Valentino Drive, Harker Heights, TX 76548
MLS# 593515Listed by: COLDWELL BANKER APEX, REALTORS - New
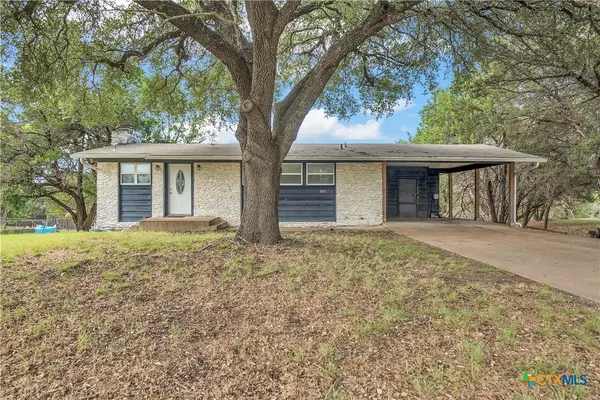 $244,900Active3 beds 3 baths2,517 sq. ft.
$244,900Active3 beds 3 baths2,517 sq. ft.2011 Valley Oaks Drive, Harker Heights, TX 76548
MLS# 593930Listed by: COLT REAL ESTATE GROUP - New
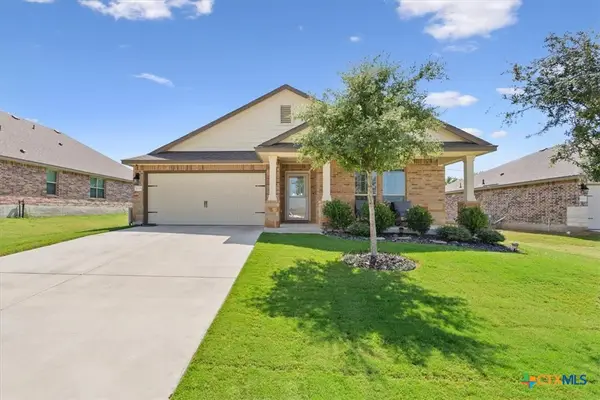 $299,500Active4 beds 2 baths1,722 sq. ft.
$299,500Active4 beds 2 baths1,722 sq. ft.2515 Corradino Street, Harker Heights, TX 76548
MLS# 593834Listed by: SPRADLEY PROPERTIES
