556 Cliff View Loop, Harper, TX 78631
Local realty services provided by:ERA Experts
556 Cliff View Loop,Harper, TX 78631
$2,399,800
- 6 Beds
- 6 Baths
- 8,384 sq. ft.
- Single family
- Active
Listed by: tricia keith(830) 330-0015, tricia@texasland.com
Office: keller williams realty
MLS#:1884405
Source:LERA
Price summary
- Price:$2,399,800
- Price per sq. ft.:$286.24
- Monthly HOA dues:$125
About this home
Nestled in the heart of the Texas Hill Country, between Fredericksburg and Kerrville, this extraordinary 8,384 square foot lakeside estate lies within the prestigious Maverick community. Thoughtfully positioned atop a gentle hill on 21.14 acres, the property offers the perfect balance of peaceful seclusion and convenient access to wineries, local culture, and urban amenities. Surrounded by mature live oaks, exotic wildlife, and rolling terrain, the home captures panoramic views of a spring-fed private lake and mile-long creek frontage created by the convergence of two year-round creeks-Klein and Stevens-framed by a large concrete dam at the water's edge. The main residence is a three-story ranch-style masterpiece featuring five bedrooms and six full bathrooms. Designed for both grand entertaining and relaxed everyday living, the home showcases cathedral ceilings, floor-to-ceiling windows, and grand stone fireplaces that bring warmth and natural light into every corner. The gourmet kitchen is outfitted with high-end appliances and an entertainer's dream layout, including double ovens, double refrigerators, double dishwashers, warming drawers, and not one but two dining and living areas that flow seamlessly from room to room. The home also features double laundry rooms and two master suites, each offering privacy and luxury. With a thoughtful split-level design, each floor offers direct deck access, private exterior entry, and an ensuite bath-providing comfort and privacy for all guests. The guest house adds another layer of charm with its open-concept layout centered around a cozy fireplace. The one-bedroom, one-bath cabin features a spacious covered porch and opens to a fenced, oak-shaded yard-perfect for relaxation or hosting guests. Nearby, a five-stall equestrian barn with fenced pens provides ideal accommodations for horses or livestock, and a separate UTV/storage garage sits alongside a large paved drive with abundant parking and drive-up access to both structures. Additional features include wired and automated landscape lighting, lush landscaping, and recent updates such as fresh paint, new decking, and multiple restorations throughout. As part of the high-end Maverick community, owners enjoy access to a range of exclusive amenities designed to enhance both recreation and relaxation. A new waterfront clubhouse sits on a hilltop, offering a full kitchen, modern bathrooms, a wide covered porch with rocking chairs, and views of the creek and sprawling oak-covered green space. Just steps away, the resort-style pool and pavilion feature multiple entertainment areas, large screens, a sound system, and a turfed gaming lawn with cornhole and lounging areas. Above the pool, newly constructed basketball and pickleball courts with courtside seating offer space for friendly competition, while scenic hiking trails meander through the community and lead to Maverick's highest point-an overlook perched on a bluff with bar seating and a firepit perfect for stargazing or enjoying sunset s'mores. Below the hillside, the Blue Hole swimming area is a community favorite, with bricked patios, fire pits, picnic tables, and grill stations surrounded by towering oaks and spring-fed water features. With a high-fenced perimeter, grand gated entrance, on-site groundskeeping, 7 miles of paved roads, underground utilities, and lightning-fast fiber internet, Maverick blends the charm of the Texas wilderness with modern luxury and turnkey ease. This property is more than a home-it's a private lakeside retreat, an entertainer's paradise, and a rare opportunity to enjoy Hill Country living without compromise.
Contact an agent
Home facts
- Year built:1995
- Listing ID #:1884405
- Added:211 day(s) ago
- Updated:February 10, 2026 at 02:48 PM
Rooms and interior
- Bedrooms:6
- Total bathrooms:6
- Full bathrooms:5
- Half bathrooms:1
- Living area:8,384 sq. ft.
Heating and cooling
- Cooling:One Central
- Heating:Central, Electric
Structure and exterior
- Roof:Metal
- Year built:1995
- Building area:8,384 sq. ft.
- Lot area:21.14 Acres
Schools
- High school:Harper HS
- Middle school:Harper Middle
- Elementary school:Harper Elementary
Utilities
- Water:Private Well
- Sewer:Aerobic Septic, Septic
Finances and disclosures
- Price:$2,399,800
- Price per sq. ft.:$286.24
- Tax amount:$20,000 (2024)
New listings near 556 Cliff View Loop
- New
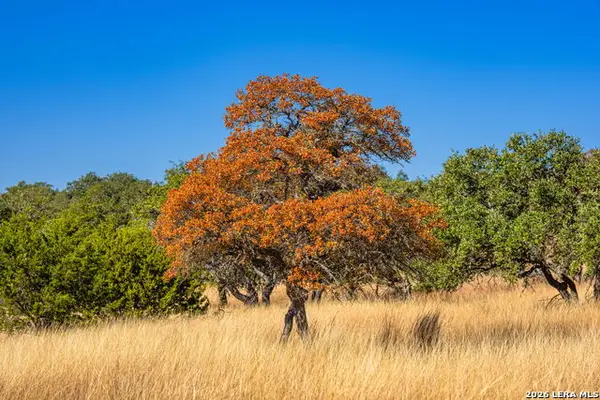 $315,180Active18.55 Acres
$315,180Active18.55 Acres18 Legacy Oaks Drive, Harper, TX 78631
MLS# 1938683Listed by: REAL ESTATE ADVISORY TEAM, LLC - New
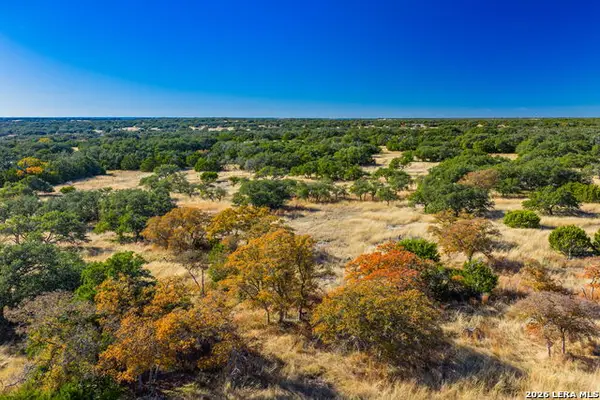 $590,580Active34.7 Acres
$590,580Active34.7 Acres1357 Legacy Oaks Drive, Harper, TX 78631
MLS# 1938674Listed by: REAL ESTATE ADVISORY TEAM, LLC  $1,750,000Active2 beds 1 baths637 sq. ft.
$1,750,000Active2 beds 1 baths637 sq. ft.19415 Fm 2093, Harper, TX 78631
MLS# 1937264Listed by: TEXAS RANCHES FOR SALE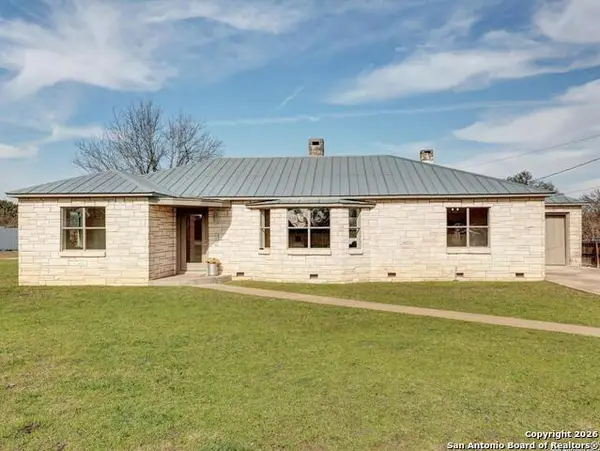 $379,900Active2 beds 2 baths1,882 sq. ft.
$379,900Active2 beds 2 baths1,882 sq. ft.102 Myrtle, Harper, TX 78631
MLS# 1932966Listed by: R-BAR REALTY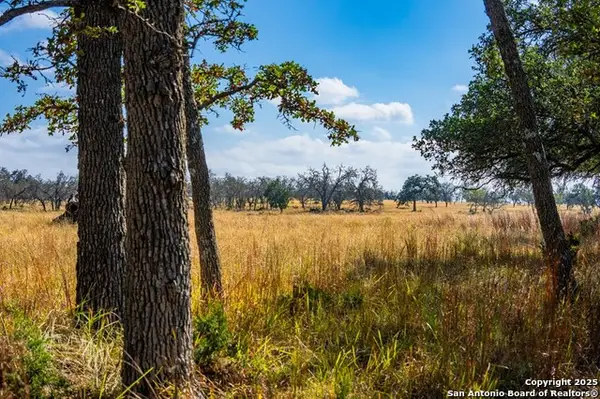 $225,000Active-- beds -- baths274,297 sq. ft.
$225,000Active-- beds -- baths274,297 sq. ft.LOT 12 Turn Out Ln, Harper, TX 78631
MLS# 1929446Listed by: FORE PREMIER PROPERTIES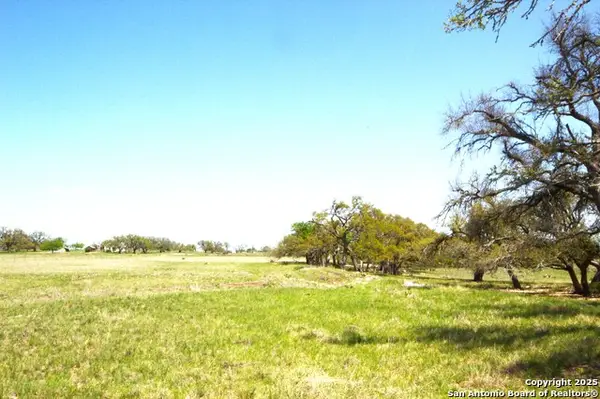 $449,000Active29 Acres
$449,000Active29 Acres10-11 S Ranch Rd. 783, Harper, TX 78631
MLS# 1928322Listed by: TEXAS HILL COUNTRY REALTY CO.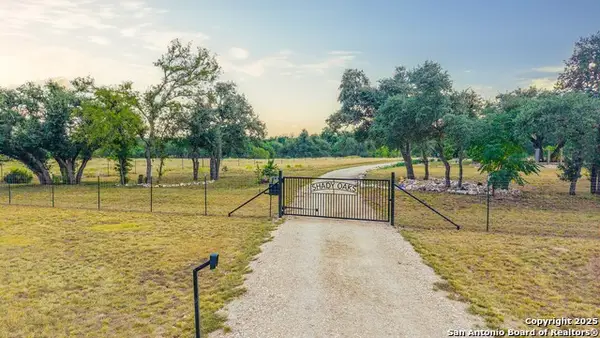 $1,195,000Active20.05 Acres
$1,195,000Active20.05 Acres21789 Fm 2093, Harper, TX 78631
MLS# 1928169Listed by: WHITETAIL PROPERTIES REAL ESTATE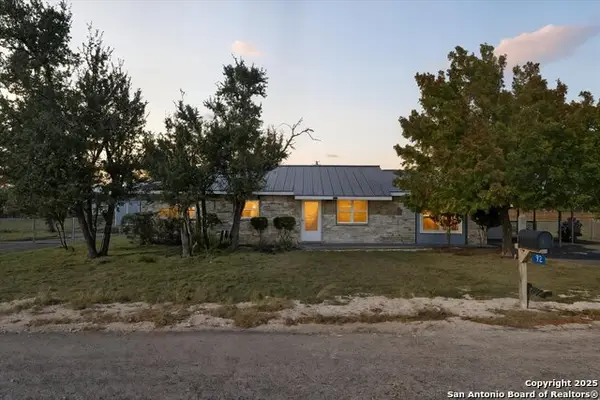 $350,000Active3 beds 2 baths1,428 sq. ft.
$350,000Active3 beds 2 baths1,428 sq. ft.92 Turkey, Harper, TX 78631
MLS# 1925833Listed by: CONNECT REALTY.COM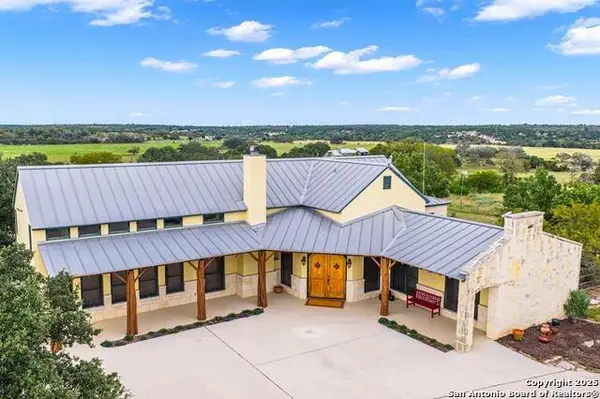 $1,750,000Active3 beds 2 baths3,100 sq. ft.
$1,750,000Active3 beds 2 baths3,100 sq. ft.2320 Fiedler Road, Harper, TX 78028
MLS# 1923631Listed by: KELLER WILLIAMS CITY-VIEW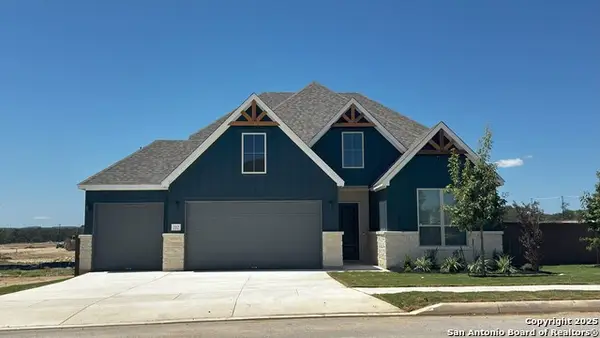 $599,500Pending4 beds 3 baths3,256 sq. ft.
$599,500Pending4 beds 3 baths3,256 sq. ft.212 Brown Swiss Ridge, Boerne, TX 78006
MLS# 1915483Listed by: MOVE UP AMERICA

