11324 Gold Canyon Drive, Haslet, TX 76052
Local realty services provided by:ERA Empower
11324 Gold Canyon Drive,Haslet, TX 76052
$385,000
- 4 Beds
- 3 Baths
- 2,491 sq. ft.
- Single family
- Active
Listed by: anastasia riley972-984-0511
Office: coldwell banker realty frisco
MLS#:21105685
Source:GDAR
Price summary
- Price:$385,000
- Price per sq. ft.:$154.56
- Monthly HOA dues:$37.5
About this home
You'll feel right at home in this stunning 1.5-story residence gently nestled within a wonderful and family friendly community, served by the highly sought-after Northwest ISD. As you approach the home, you'll notice the neatly kept landscaping and inviting curb appeal, creating a warm first impression. The thoughtfully curated floor plan is perfect for both family living and entertaining, as it seamlessly connects the living, kitchen, and dining areas. The family room invites you to make beautiful memories, featuring a cozy fireplace and plenty of space for everyday relaxation and hosting guests. At the heart of the home, the kitchen has everything a home chef could want - generous counter and cabinet space, a center island, and sleek stainless-steel appliances, including a versatile electric range with double-oven capability. The primary suite has a beautifully appointed bath with dual sinks, soaking tub, and walk-in shower, along with a custom closet system designed for optimal organization. Upstairs, you'll find an oversized game room with a full bath, providing flexibility to serve as a guest suite, office, or media room as it’s already pre-wired for surround sound speakers. Don’t miss the mudroom for everyday functionality. Unwind after a long day under the covered patio in the backyard with plenty of space for kids and pets to play. Recently replaced roof featuring a Windmaster Whirlybirds ventilator, enhancing ventilation and moisture control in the attic. Neighborhood amenities include a clubhouse, sparkling pool with children's splash area, playgrounds, and miles of trails. Ideally positioned for educational excellence, with schools just minutes away. Prime location with easy access to 287, 35W, Alliance airport, Alliance Town Center, and countless shops, restaurants and recreation nearby.
Contact an agent
Home facts
- Year built:2017
- Listing ID #:21105685
- Added:1 day(s) ago
- Updated:November 07, 2025 at 01:48 AM
Rooms and interior
- Bedrooms:4
- Total bathrooms:3
- Full bathrooms:3
- Living area:2,491 sq. ft.
Heating and cooling
- Cooling:Central Air, Electric
- Heating:Central, Electric
Structure and exterior
- Roof:Composition
- Year built:2017
- Building area:2,491 sq. ft.
- Lot area:0.13 Acres
Schools
- High school:Eaton
- Middle school:Leo Adams
- Elementary school:Berkshire
Finances and disclosures
- Price:$385,000
- Price per sq. ft.:$154.56
- Tax amount:$8,350
New listings near 11324 Gold Canyon Drive
- New
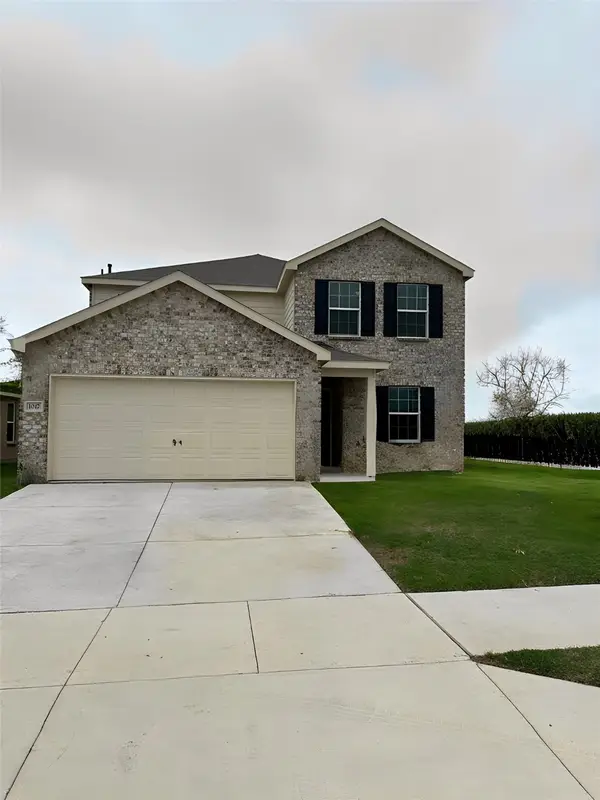 $420,000Active4 beds 3 baths2,700 sq. ft.
$420,000Active4 beds 3 baths2,700 sq. ft.1017 Binney Drive, Haslet, TX 76052
MLS# 21105998Listed by: KELLER WILLIAMS REALTY-FM - New
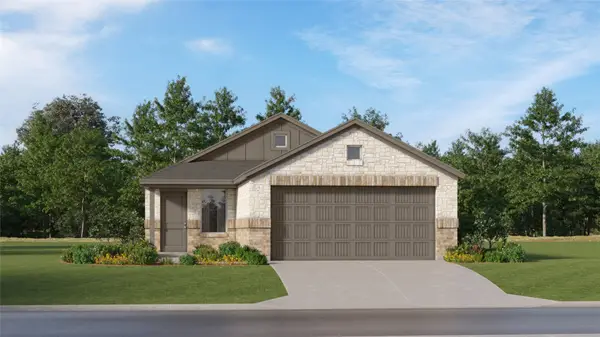 $257,974Active3 beds 2 baths1,461 sq. ft.
$257,974Active3 beds 2 baths1,461 sq. ft.1361 Buckaroo Boulevard, Fort Worth, TX 76052
MLS# 21105353Listed by: TURNER MANGUM,LLC - New
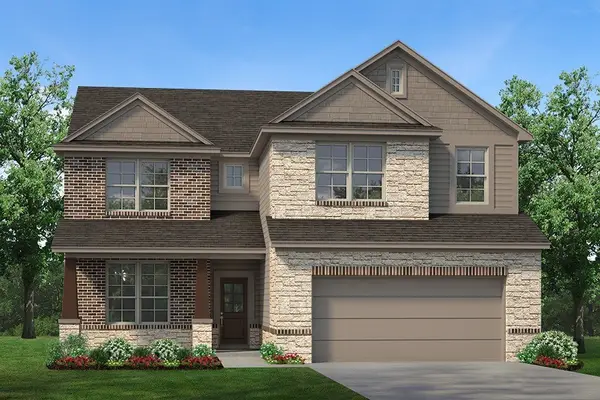 $469,425Active4 beds 3 baths2,685 sq. ft.
$469,425Active4 beds 3 baths2,685 sq. ft.1932 Velora Drive, Haslet, TX 76052
MLS# 21105069Listed by: NTEX REALTY, LP - New
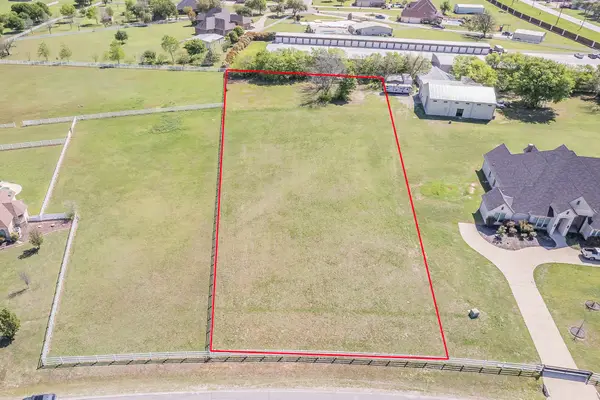 $239,950Active1.5 Acres
$239,950Active1.5 Acres13224 Willow Creek Drive, Haslet, TX 76052
MLS# 21102545Listed by: PHELPS REALTY GROUP, LLC - New
 $1,600,000Active3 beds 2 baths1,554 sq. ft.
$1,600,000Active3 beds 2 baths1,554 sq. ft.11320 Willow Springs Road, Haslet, TX 76052
MLS# 21103952Listed by: ALLIANCE PROPERTIES - New
 $349,990Active3 beds 2 baths1,981 sq. ft.
$349,990Active3 beds 2 baths1,981 sq. ft.1428 Ranchero Rodeo Road, Haslet, TX 76052
MLS# 21103783Listed by: HOMESUSA.COM - New
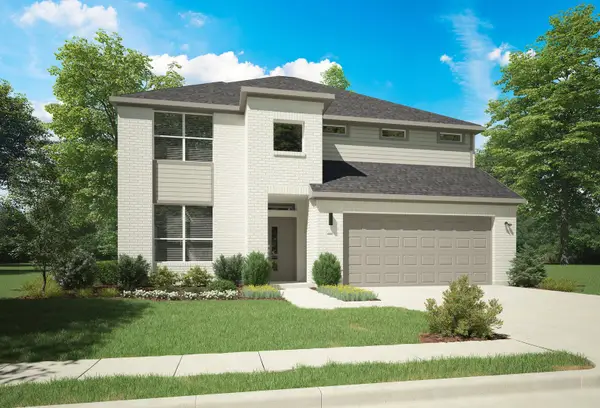 $484,990Active5 beds 4 baths3,602 sq. ft.
$484,990Active5 beds 4 baths3,602 sq. ft.15000 Cactus Blossom Boulevard, Haslet, TX 76052
MLS# 21103751Listed by: HOMESUSA.COM - New
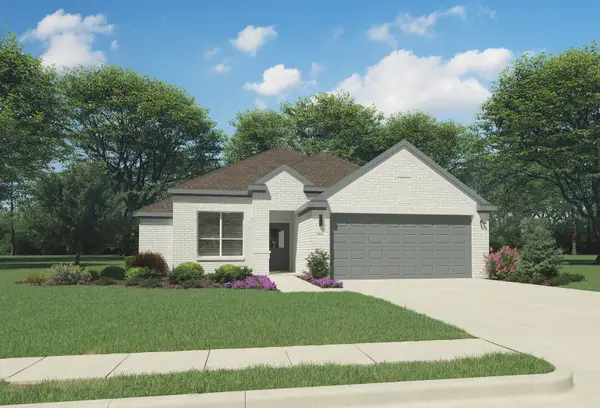 $344,990Active4 beds 2 baths1,800 sq. ft.
$344,990Active4 beds 2 baths1,800 sq. ft.1428 Barbacoa Drive, Haslet, TX 76052
MLS# 21103760Listed by: HOMESUSA.COM - New
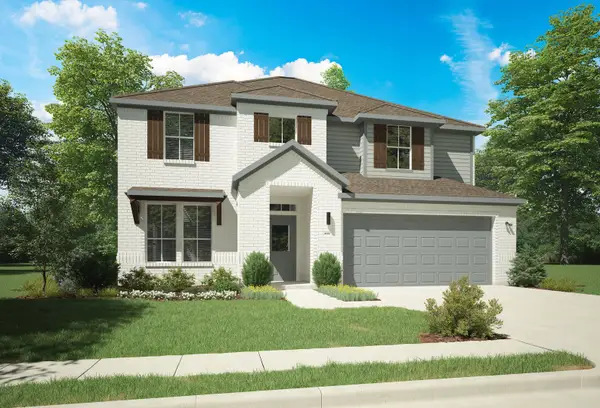 $469,990Active5 beds 4 baths3,617 sq. ft.
$469,990Active5 beds 4 baths3,617 sq. ft.15017 Hierba Mora Drive, Haslet, TX 76052
MLS# 21103770Listed by: HOMESUSA.COM
