124 Lonesome Trail, Haslet, TX 76052
Local realty services provided by:ERA Courtyard Real Estate
Listed by: brenda patton, william dees972-335-6564
Office: ebby halliday realtors
MLS#:21122256
Source:GDAR
Price summary
- Price:$850,000
- Price per sq. ft.:$136.52
- Monthly HOA dues:$25
About this home
Elegant 2-story estate on an acre in sought-after NWISD. This home offers refined living with formal dining & living, a dedicated office or Library, gym, and a saltwater pool with pool bath. Owner’s suite is Upstairs with a wood burning fireplace and wall of windows to overlook your domain. The second floor also has 2 secondary bedrooms, 2nd Living area, huge laundry room upstairs as well, and a Media. Plus 2 additional guest rooms on 1st Floor. Discover the secret room - adding a touch of intrigue. This community allows one horse but no farm animals. Build a shop, shed or other approved structure. Outside city limits—enjoy lower costs, small-town living and premier DFW access. Some minor deferred maintenance. Seller is highly Motivated! Call for an appointment now
Contact an agent
Home facts
- Year built:2004
- Listing ID #:21122256
- Added:221 day(s) ago
- Updated:January 02, 2026 at 12:46 PM
Rooms and interior
- Bedrooms:6
- Total bathrooms:4
- Full bathrooms:4
- Living area:6,226 sq. ft.
Heating and cooling
- Cooling:Ceiling Fans, Central Air, Electric
- Heating:Central, Electric, Fireplaces
Structure and exterior
- Year built:2004
- Building area:6,226 sq. ft.
- Lot area:1.03 Acres
Schools
- High school:Eaton
- Middle school:CW Worthington
- Elementary school:Haslet
Utilities
- Water:Well
Finances and disclosures
- Price:$850,000
- Price per sq. ft.:$136.52
- Tax amount:$12,805
New listings near 124 Lonesome Trail
- New
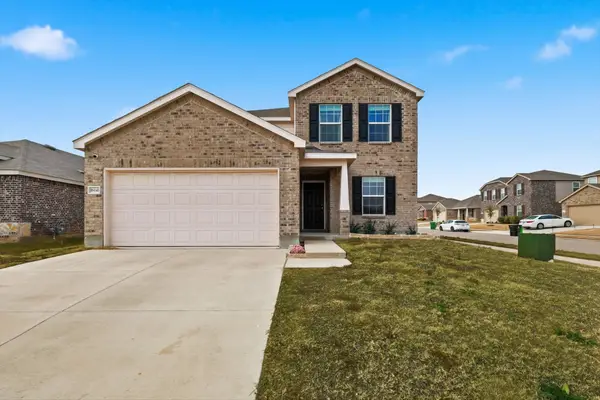 $385,000Active4 beds 3 baths2,666 sq. ft.
$385,000Active4 beds 3 baths2,666 sq. ft.16041 Pious Drive, Haslet, TX 76052
MLS# 21135595Listed by: CALL IT CLOSED INTERNATIONAL, - New
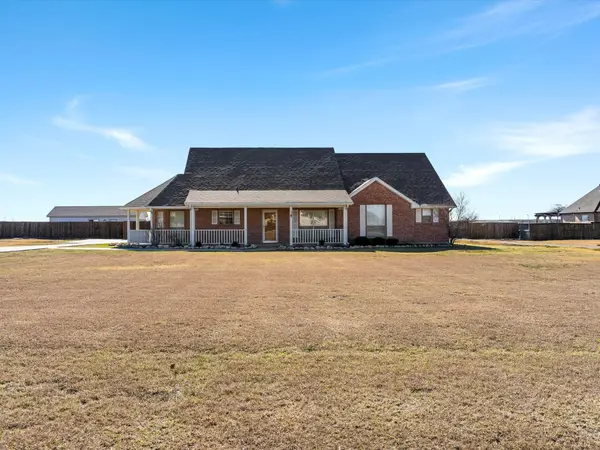 $699,900Active3 beds 3 baths2,276 sq. ft.
$699,900Active3 beds 3 baths2,276 sq. ft.217 Ridge Country Road, Haslet, TX 76052
MLS# 21138769Listed by: KELLER WILLIAMS REALTY - New
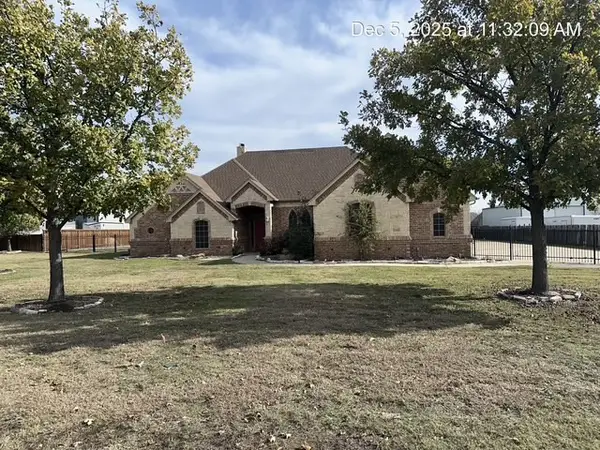 $558,900Active4 beds 3 baths3,297 sq. ft.
$558,900Active4 beds 3 baths3,297 sq. ft.12768 Taylor Frances, Haslet, TX 76052
MLS# 21138160Listed by: THE ASSOCIATES REALTY GROUP - New
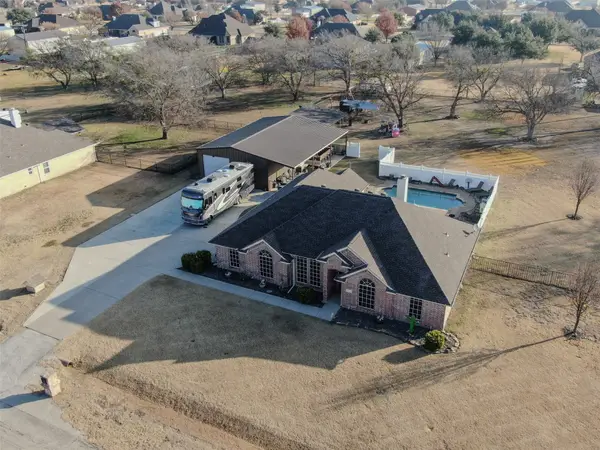 $575,000Active4 beds 2 baths1,980 sq. ft.
$575,000Active4 beds 2 baths1,980 sq. ft.14216 Santa Fe Court, Haslet, TX 76052
MLS# 21136948Listed by: EXP REALTY, LLC 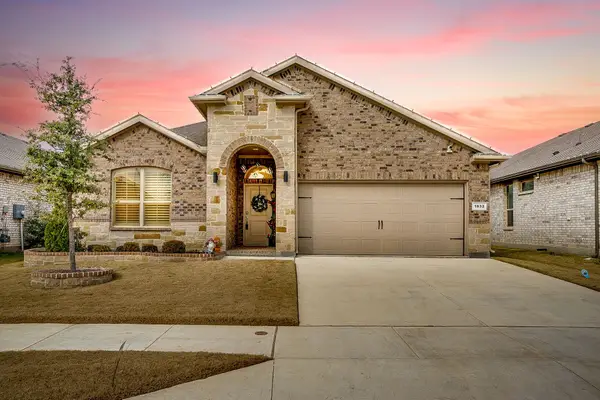 $389,000Active4 beds 2 baths2,014 sq. ft.
$389,000Active4 beds 2 baths2,014 sq. ft.1832 Chamaeleon Drive, Haslet, TX 76052
MLS# 21135328Listed by: WILLIAMS TREW REAL ESTATE $369,000Active4 beds 3 baths2,388 sq. ft.
$369,000Active4 beds 3 baths2,388 sq. ft.1045 Knightly Lane, Haslet, TX 76052
MLS# 21135400Listed by: COMPETITIVE EDGE REALTY LLC $480,380Active4 beds 3 baths2,685 sq. ft.
$480,380Active4 beds 3 baths2,685 sq. ft.14409 Shooting Star Drive, Haslet, TX 76052
MLS# 21132929Listed by: NTEX REALTY, LP $416,050Active3 beds 2 baths1,819 sq. ft.
$416,050Active3 beds 2 baths1,819 sq. ft.14413 Shooting Star Drive, Haslet, TX 76052
MLS# 21132923Listed by: NTEX REALTY, LP $725,000Active4 beds 3 baths2,616 sq. ft.
$725,000Active4 beds 3 baths2,616 sq. ft.11308 Elk Horn Court, Haslet, TX 76052
MLS# 21131692Listed by: TEXAS REALTY ONE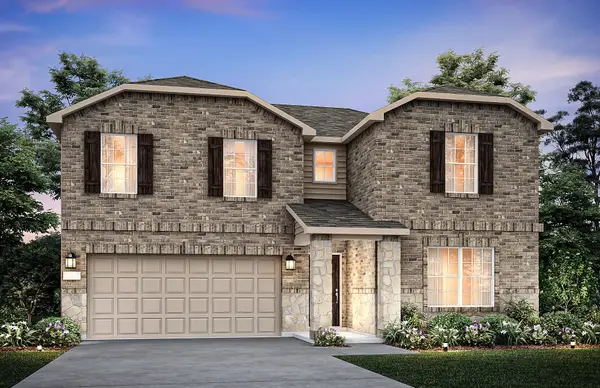 $404,130Active5 beds 3 baths2,807 sq. ft.
$404,130Active5 beds 3 baths2,807 sq. ft.15917 Dauntless Cove Drive, Haslet, TX 76052
MLS# 21130825Listed by: WILLIAM ROBERDS
