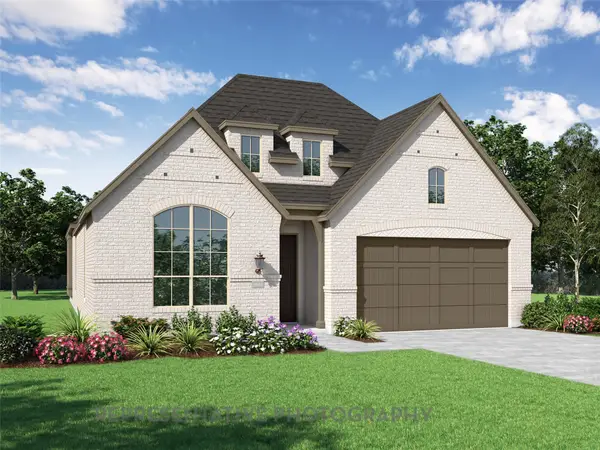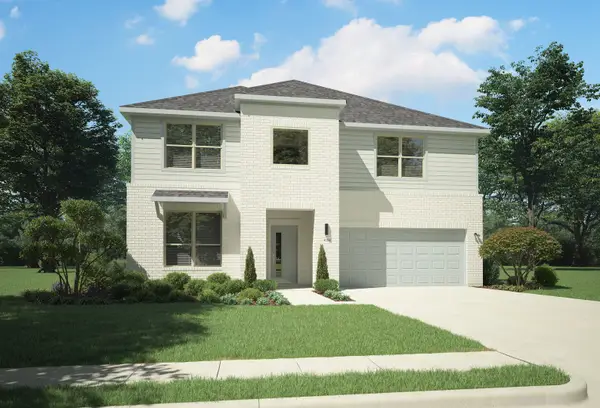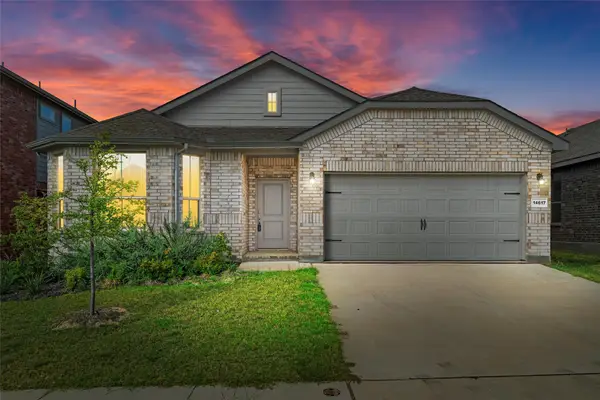12900 Frances Ann Court, Haslet, TX 76052
Local realty services provided by:ERA Courtyard Real Estate
Listed by:tricia spurrier817-789-3562
Office:keller williams realty
MLS#:21005696
Source:GDAR
Price summary
- Price:$700,000
- Price per sq. ft.:$249.29
- Monthly HOA dues:$25
About this home
Beautiful ranch style home perfectly situated on a cul-de-sac lot on just over 1 acre of land! 36 x 50 workshop equipped with electricity, dual heat and AC, and a full bathroom. Additional 10 x 50 lean to attached to the shop + 3 car garage attached to the house. Step inside to find hard wood floors that add warmth and character. Kitchen offers upgraded custom black antique cabinetry, a spacious island and a built-in desk. Ideal floor plan with split bedrooms. Expansive living area with a cozy wood burning fireplace accenting the stonework up to the ceiling, dedicated office or 2nd living area, formal dining, and an upstairs game or media room. The oversized primary suite is a retreat of its own, with a sitting area, private access to the outdoor patio, jetted tub, walk in shower with dual shower heads, and a custom walk-in closet. Outside, the 20 x 30 covered patio extension provides an additional 600 sq ft of outdoor living space with built-in grills to enjoy the peaceful surroundings, while the expansive lot offers endless possibilities. This property is a rare find in award winning Northwest ISD!
Contact an agent
Home facts
- Year built:2002
- Listing ID #:21005696
- Added:76 day(s) ago
- Updated:October 05, 2025 at 11:45 AM
Rooms and interior
- Bedrooms:3
- Total bathrooms:2
- Full bathrooms:2
- Living area:2,808 sq. ft.
Heating and cooling
- Cooling:Ceiling Fans, Central Air, Electric
- Heating:Electric, Fireplaces
Structure and exterior
- Roof:Composition
- Year built:2002
- Building area:2,808 sq. ft.
- Lot area:1.03 Acres
Schools
- High school:Eaton
- Middle school:Wilson
- Elementary school:Molly Livengood Carter
Utilities
- Water:Well
Finances and disclosures
- Price:$700,000
- Price per sq. ft.:$249.29
- Tax amount:$10,055
New listings near 12900 Frances Ann Court
- New
 $561,869Active3 beds 3 baths2,337 sq. ft.
$561,869Active3 beds 3 baths2,337 sq. ft.11340 Bratton Boulevard, Haslet, TX 76052
MLS# 21078514Listed by: DINA VERTERAMO - New
 $449,990Active5 beds 3 baths2,850 sq. ft.
$449,990Active5 beds 3 baths2,850 sq. ft.14500 Antlia Drive, Haslet, TX 76052
MLS# 21078213Listed by: PEAK REALTY AND ASSOCIATES LLC - New
 $447,990Active5 beds 3 baths3,116 sq. ft.
$447,990Active5 beds 3 baths3,116 sq. ft.1408 Ranchero Rodeo Road, Haslet, TX 76052
MLS# 21077512Listed by: HOMESUSA.COM - New
 $339,990Active3 beds 2 baths1,981 sq. ft.
$339,990Active3 beds 2 baths1,981 sq. ft.14925 Dust Storm Trail, Haslet, TX 76052
MLS# 21077542Listed by: HOMESUSA.COM - New
 $394,990Active4 beds 3 baths2,447 sq. ft.
$394,990Active4 beds 3 baths2,447 sq. ft.15028 Hierba Mora Drive, Haslet, TX 76052
MLS# 21077545Listed by: HOMESUSA.COM - New
 $414,900Active4 beds 3 baths2,950 sq. ft.
$414,900Active4 beds 3 baths2,950 sq. ft.1209 Beau Jake Court, Haslet, TX 76052
MLS# 21057335Listed by: HH REALTY - New
 $358,900Active3 beds 2 baths1,833 sq. ft.
$358,900Active3 beds 2 baths1,833 sq. ft.2105 Bellatrix Drive, Haslet, TX 76052
MLS# 21063276Listed by: KELLER WILLIAMS REALTY - New
 $775,000Active4 beds 3 baths3,095 sq. ft.
$775,000Active4 beds 3 baths3,095 sq. ft.2117 Clover Springs Drive, Haslet, TX 76052
MLS# 21061201Listed by: CENTURY 21 MIKE BOWMAN, INC. - New
 $364,900Active4 beds 2 baths2,039 sq. ft.
$364,900Active4 beds 2 baths2,039 sq. ft.14617 Caelum Drive, Haslet, TX 76052
MLS# 21072457Listed by: KELLER WILLIAMS LONESTAR DFW - New
 $575,000Active4 beds 3 baths3,357 sq. ft.
$575,000Active4 beds 3 baths3,357 sq. ft.1485 Primrose Place, Haslet, TX 76052
MLS# 21068293Listed by: PHELPS REALTY GROUP, LLC
