13808 Bates Aston Road, Haslet, TX 76052
Local realty services provided by:ERA Newlin & Company
Listed by:chip reid817-481-5882
Office:ebby halliday, realtors
MLS#:20929576
Source:GDAR
Price summary
- Price:$1,475,000
- Price per sq. ft.:$464.86
About this home
Welcome to this exceptional custom-built estate, completed in 2018 and thoughtfully situated on 2.5 acres of beautifully maintained land. The main residence showcases 3,173 square feet of meticulously planned living space, featuring a striking rustic industrial design that blends style with functionality. The fully air conditioned converted garage is an entertainers dream with a full bar and plenty of room for game tables and seating, and is not included in the main residence square footage. No detail has been overlooked in this two-story home, which includes four spacious bedrooms, three full bathrooms, and three half bathrooms.
Enjoy cozy evenings by one of the two fireplaces or entertain with ease in the expansive outdoor living space, which includes over 1,100 square feet of covered patio, a dedicated entertainment area, and a luxurious pool with an attached spa and cabana. The home offers serene views of a creek-fed pond, enhanced by a flood control system for added peace of mind. The fully fenced grounds and automatic front gate provide both privacy and convenience.
Designed with versatility in mind, one of the upstairs bedrooms is well-equipped with built-in lighting and internet connectivity for multiple beds—ideal for maximizing space and comfort. Additionally, the property features three utility hookups at the top of the lot, ideal for camper or recreational vehicle use. The property is fully irrigated by a well complimented by a pressure tank.
A second structure offers 2,000 square feet of flexible space, perfect for a variety of uses. This multi-functional building includes HVAC, a private office, half bathroom, tool storage, work area, and boat storage. A second level, accessible by stairs, includes a built-in winch system—ideal for lifting and storing heavy equipment.
This unique property offers an ideal balance of luxury, utility, and thoughtful design—an extraordinary opportunity you won’t want to miss.
Contact an agent
Home facts
- Year built:2018
- Listing ID #:20929576
- Added:150 day(s) ago
- Updated:October 09, 2025 at 11:35 AM
Rooms and interior
- Bedrooms:4
- Total bathrooms:6
- Full bathrooms:3
- Half bathrooms:3
- Living area:3,173 sq. ft.
Heating and cooling
- Cooling:Central Air, Electric, Heat Pump, Zoned
- Heating:Central, Heat Pump
Structure and exterior
- Roof:Composition
- Year built:2018
- Building area:3,173 sq. ft.
- Lot area:2.5 Acres
Schools
- High school:Eaton
- Middle school:Wilson
- Elementary school:Molly Livengood Carter
Utilities
- Water:Well
Finances and disclosures
- Price:$1,475,000
- Price per sq. ft.:$464.86
- Tax amount:$10,592
New listings near 13808 Bates Aston Road
- New
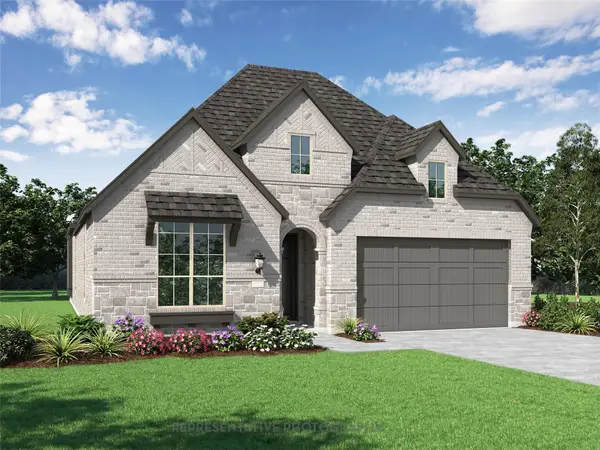 $500,000Active3 beds 3 baths2,337 sq. ft.
$500,000Active3 beds 3 baths2,337 sq. ft.11324 Bratton Boulevard, Haslet, TX 76052
MLS# 21085604Listed by: DINA VERTERAMO - New
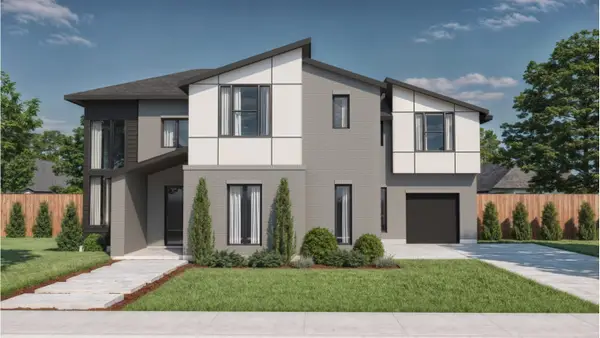 $899,900Active5 beds 5 baths4,770 sq. ft.
$899,900Active5 beds 5 baths4,770 sq. ft.1661 Wintergreen Avenue, Haslet, TX 76052
MLS# 21084578Listed by: TX LAND & LEGACY REALTY, LLC - New
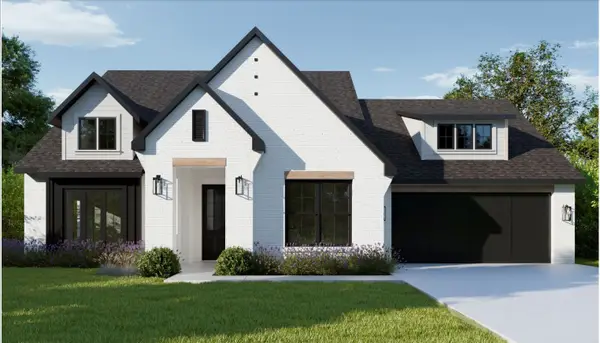 $699,900Active4 beds 3 baths2,807 sq. ft.
$699,900Active4 beds 3 baths2,807 sq. ft.900 Brookwood Boulevard, Haslet, TX 76052
MLS# 21084590Listed by: TX LAND & LEGACY REALTY, LLC - New
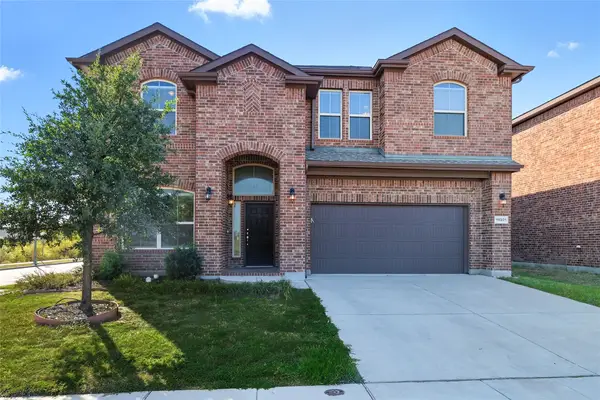 $400,000Active4 beds 4 baths2,708 sq. ft.
$400,000Active4 beds 4 baths2,708 sq. ft.11301 Golden Ridge Lane, Haslet, TX 76052
MLS# 21079793Listed by: RE/MAX TRINITY - New
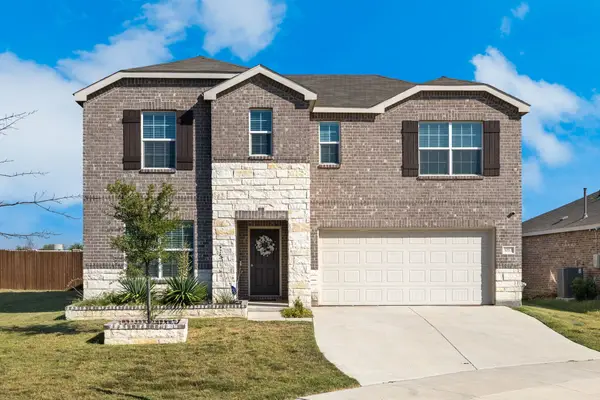 $380,000Active4 beds 3 baths2,549 sq. ft.
$380,000Active4 beds 3 baths2,549 sq. ft.1012 Shire, Haslet, TX 76052
MLS# 21083598Listed by: TEXAS PROPERTY BROKERS, LLC - New
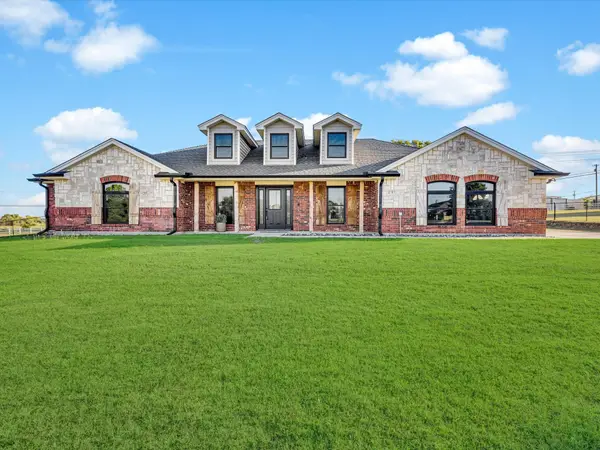 $524,900Active4 beds 2 baths2,115 sq. ft.
$524,900Active4 beds 2 baths2,115 sq. ft.2717 Rawhide Court, Haslet, TX 76052
MLS# 21061259Listed by: KELLER WILLIAMS LEGACY - New
 $613,610Active4 beds 3 baths2,813 sq. ft.
$613,610Active4 beds 3 baths2,813 sq. ft.721 Feathergrass Court W, Haslet, TX 76052
MLS# 21079884Listed by: RIVERWAY PROPERTIES - New
 $415,175Active3 beds 2 baths2,003 sq. ft.
$415,175Active3 beds 2 baths2,003 sq. ft.2004 Velora Drive, Haslet, TX 76052
MLS# 21079612Listed by: NTEX REALTY, LP - New
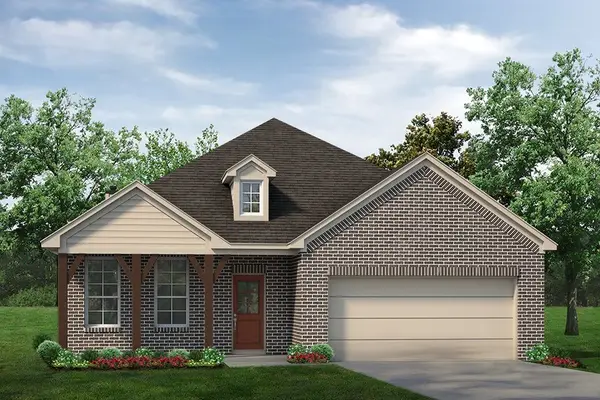 $422,575Active4 beds 2 baths2,176 sq. ft.
$422,575Active4 beds 2 baths2,176 sq. ft.2053 Kelva Drive, Haslet, TX 76052
MLS# 21079471Listed by: NTEX REALTY, LP 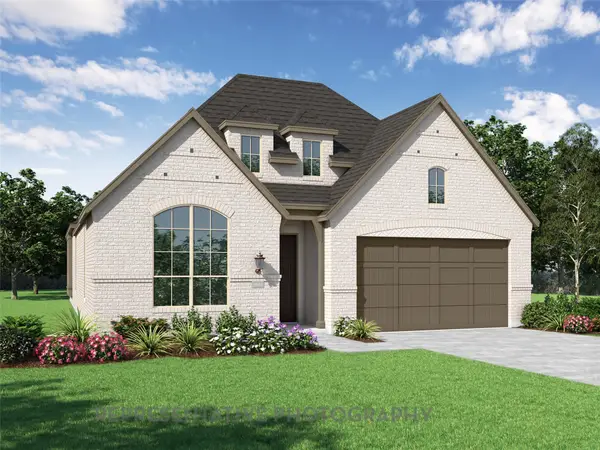 $509,990Pending3 beds 3 baths2,337 sq. ft.
$509,990Pending3 beds 3 baths2,337 sq. ft.11340 Bratton Boulevard, Haslet, TX 76052
MLS# 21078514Listed by: DINA VERTERAMO
