14500 Bootes Drive, Haslet, TX 76052
Local realty services provided by:ERA Myers & Myers Realty
Listed by: rachel moussa, rachel cooney
Office: keller williams realty-fm
MLS#:21115501
Source:GDAR
Price summary
- Price:$350,000
- Price per sq. ft.:$193.05
- Monthly HOA dues:$83.33
About this home
This is the brightest, most customized home in Northstar — an amenity-rich community right next to the sprawling Sendera Ranch master plan — and it sits on one of the largest lots in the neighborhood.
In a neighborhood full of builder-grade basics, this home stands out the moment you walk in. Four strategically placed Solatubes flood the interior with natural light, making this one of the brightest and most inviting homes in the area.
The sellers went far beyond standard finishes, adding elegant panel molding, crown molding, and picture lighting for a truly elevated look. The kitchen feels straight out of a design magazine with glass-front cabinet cutouts, updated hardware, and a coordinating upgraded faucet, plus a dedicated coffee bar and a spacious walk-in pantry that keeps everything organized and within reach.
Both bathrooms are full baths, and the guest-access bath was recently refreshed with stylish wallpaper that brings personality and charm. Even the laundry room got thoughtful attention with a custom shelf and hanging rack, and the epoxy-coated garage floor adds the perfect finishing touch.
Outside, this home sits on an oversized quarter-acre lot — nearly double the typical size in Northstar. There’s more than enough room for a pool, soccer net, play set, garden beds, or anything you can dream up. A newly installed flower bed adds curb appeal the moment you pull up.
With pools, a splash pad, playgrounds, greenbelts, miles of trails, and a full clubhouse and amenity center, this home delivers a true master-planned lifestyle right outside your front door.
If you’ve been looking for a home that feels warm, welcoming, and anything but cookie-cutter, this is the one.
Contact an agent
Home facts
- Year built:2022
- Listing ID #:21115501
- Added:42 day(s) ago
- Updated:January 02, 2026 at 12:46 PM
Rooms and interior
- Bedrooms:4
- Total bathrooms:2
- Full bathrooms:2
- Living area:1,813 sq. ft.
Heating and cooling
- Cooling:Ceiling Fans, Central Air, Electric
- Heating:Central, Natural Gas
Structure and exterior
- Roof:Composition
- Year built:2022
- Building area:1,813 sq. ft.
- Lot area:0.23 Acres
Schools
- High school:Eaton
- Middle school:Wilson
- Elementary school:Molly Livengood Carter
Finances and disclosures
- Price:$350,000
- Price per sq. ft.:$193.05
- Tax amount:$8,460
New listings near 14500 Bootes Drive
- New
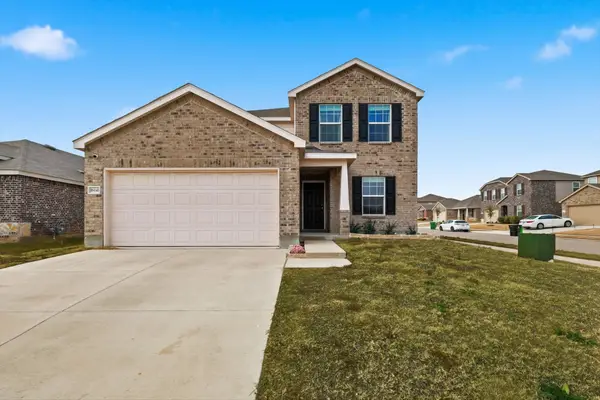 $385,000Active4 beds 3 baths2,666 sq. ft.
$385,000Active4 beds 3 baths2,666 sq. ft.16041 Pious Drive, Haslet, TX 76052
MLS# 21135595Listed by: CALL IT CLOSED INTERNATIONAL, - New
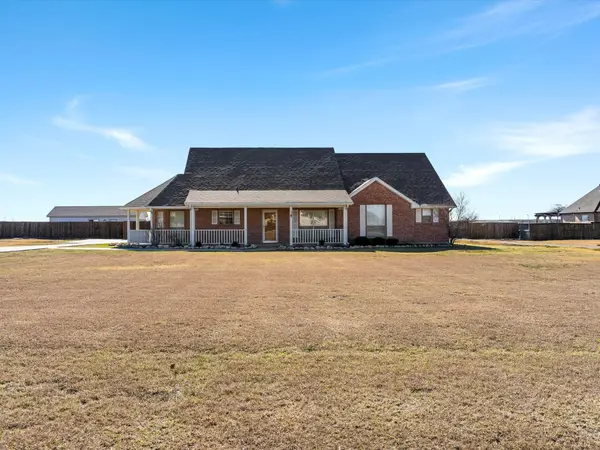 $699,900Active3 beds 3 baths2,276 sq. ft.
$699,900Active3 beds 3 baths2,276 sq. ft.217 Ridge Country Road, Haslet, TX 76052
MLS# 21138769Listed by: KELLER WILLIAMS REALTY - New
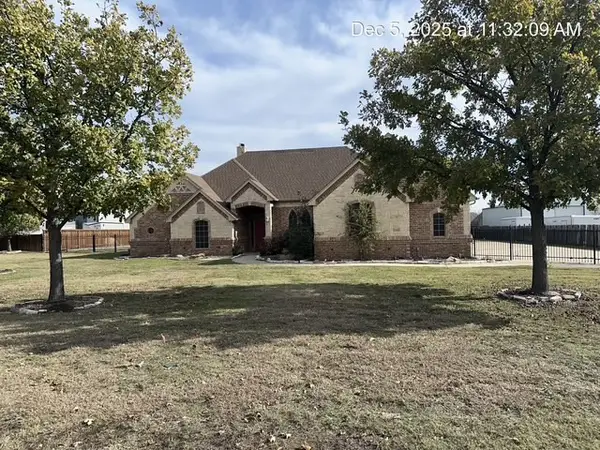 $558,900Active4 beds 3 baths3,297 sq. ft.
$558,900Active4 beds 3 baths3,297 sq. ft.12768 Taylor Frances, Haslet, TX 76052
MLS# 21138160Listed by: THE ASSOCIATES REALTY GROUP - New
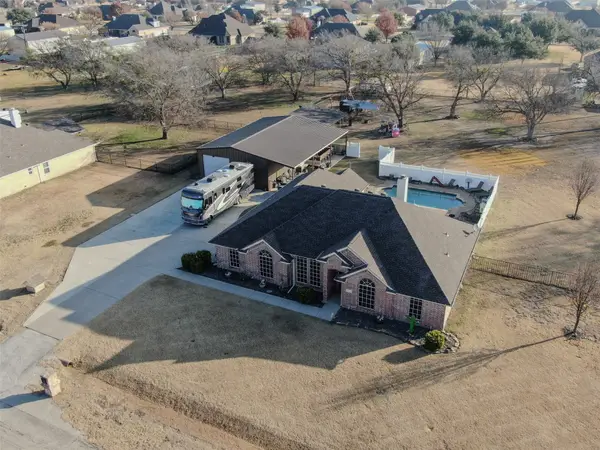 $575,000Active4 beds 2 baths1,980 sq. ft.
$575,000Active4 beds 2 baths1,980 sq. ft.14216 Santa Fe Court, Haslet, TX 76052
MLS# 21136948Listed by: EXP REALTY, LLC 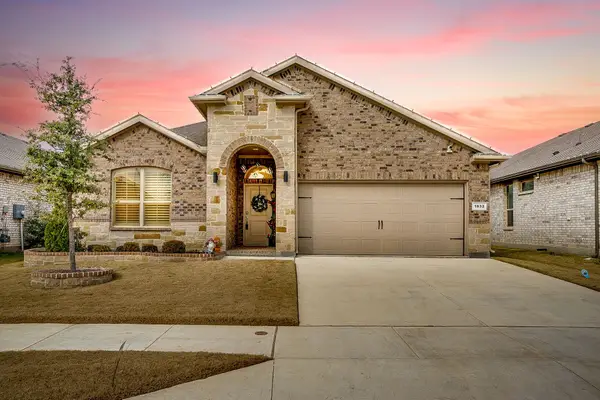 $389,000Active4 beds 2 baths2,014 sq. ft.
$389,000Active4 beds 2 baths2,014 sq. ft.1832 Chamaeleon Drive, Haslet, TX 76052
MLS# 21135328Listed by: WILLIAMS TREW REAL ESTATE $369,000Active4 beds 3 baths2,388 sq. ft.
$369,000Active4 beds 3 baths2,388 sq. ft.1045 Knightly Lane, Haslet, TX 76052
MLS# 21135400Listed by: COMPETITIVE EDGE REALTY LLC $480,380Active4 beds 3 baths2,685 sq. ft.
$480,380Active4 beds 3 baths2,685 sq. ft.14409 Shooting Star Drive, Haslet, TX 76052
MLS# 21132929Listed by: NTEX REALTY, LP $416,050Active3 beds 2 baths1,819 sq. ft.
$416,050Active3 beds 2 baths1,819 sq. ft.14413 Shooting Star Drive, Haslet, TX 76052
MLS# 21132923Listed by: NTEX REALTY, LP $725,000Active4 beds 3 baths2,616 sq. ft.
$725,000Active4 beds 3 baths2,616 sq. ft.11308 Elk Horn Court, Haslet, TX 76052
MLS# 21131692Listed by: TEXAS REALTY ONE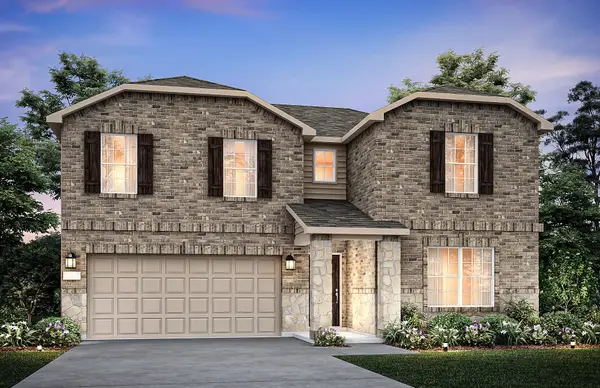 $404,130Active5 beds 3 baths2,807 sq. ft.
$404,130Active5 beds 3 baths2,807 sq. ft.15917 Dauntless Cove Drive, Haslet, TX 76052
MLS# 21130825Listed by: WILLIAM ROBERDS
