14520 Caelum Drive, Haslet, TX 76052
Local realty services provided by:ERA Empower
Listed by: april contreras817-909-2044
Office: coldwell banker apex, realtors
MLS#:21133082
Source:GDAR
Price summary
- Price:$435,000
- Price per sq. ft.:$157.38
- Monthly HOA dues:$83.33
About this home
Beautiful 5 Bedroom home on an oversized lot. Located in the highly sought-after Northstar neighborhood. This home has more upgrades than a new construction. Discover an open-concept layout designed for everyday living. The kitchen boasts a huge island, stainless steel appliances, walk-in pantry, large coffee bar, and a pantry. The spacious primary suite includes double sinks, a standing shower, and a large walk-in closet. Three additional bedrooms and a full guest bath are located downstairs, while a fifth bedroom, third bathroom, and HUGE BONUS ROOM upstairs—ideal for a game room, office, or guest retreat. Outside, is a huge pool size backyard. Enjoy quiet evenings outback. Plus, enjoy upgrades like an entire HOME GENERATOR and a CLIMATE CONTROLLED GARAGE great for gym enthusiasts—offering year-round comfort and peace of mind. Living in Northstar means access to amazing amenities: community pool, parks, amenity center, walking trails, and an on-site elementary school in a top-rated district. Frequent neighborhood events create a true sense of community. Located just north of Fort Worth with easy access to Alliance Town Center and major highways, you’ll enjoy the perfect blend of suburban peace and urban convenience.
Contact an agent
Home facts
- Year built:2023
- Listing ID #:21133082
- Added:493 day(s) ago
- Updated:January 02, 2026 at 12:46 PM
Rooms and interior
- Bedrooms:5
- Total bathrooms:3
- Full bathrooms:3
- Living area:2,764 sq. ft.
Heating and cooling
- Cooling:Ceiling Fans, Central Air, Electric
- Heating:Central, Electric
Structure and exterior
- Year built:2023
- Building area:2,764 sq. ft.
- Lot area:0.26 Acres
Schools
- High school:Northwest
- Middle school:Wilson
- Elementary school:Molly Livengood Carter
Finances and disclosures
- Price:$435,000
- Price per sq. ft.:$157.38
- Tax amount:$1,797
New listings near 14520 Caelum Drive
- New
 $229,140Active4 beds 2 baths1,760 sq. ft.
$229,140Active4 beds 2 baths1,760 sq. ft.1527 Aurora Thistle Drive, Crosby, TX 77532
MLS# 80620584Listed by: LENNAR HOMES VILLAGE BUILDERS, LLC - New
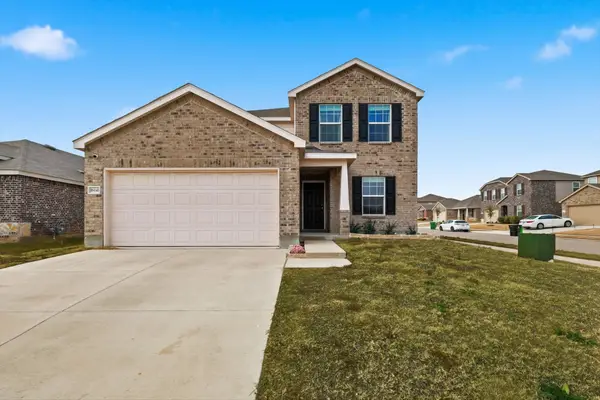 $385,000Active4 beds 3 baths2,666 sq. ft.
$385,000Active4 beds 3 baths2,666 sq. ft.16041 Pious Drive, Haslet, TX 76052
MLS# 21135595Listed by: CALL IT CLOSED INTERNATIONAL, - New
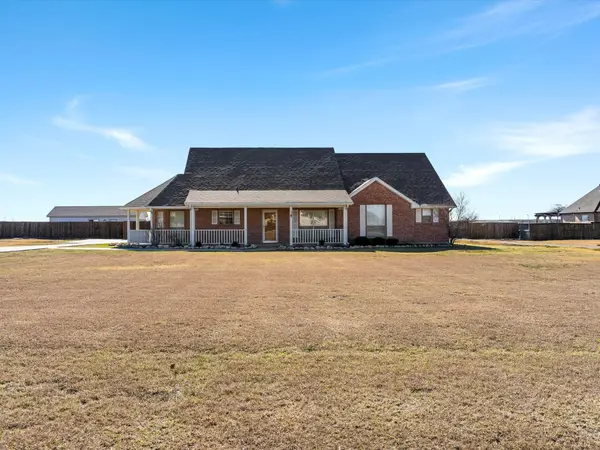 $699,900Active3 beds 3 baths2,276 sq. ft.
$699,900Active3 beds 3 baths2,276 sq. ft.217 Ridge Country Road, Haslet, TX 76052
MLS# 21138769Listed by: KELLER WILLIAMS REALTY 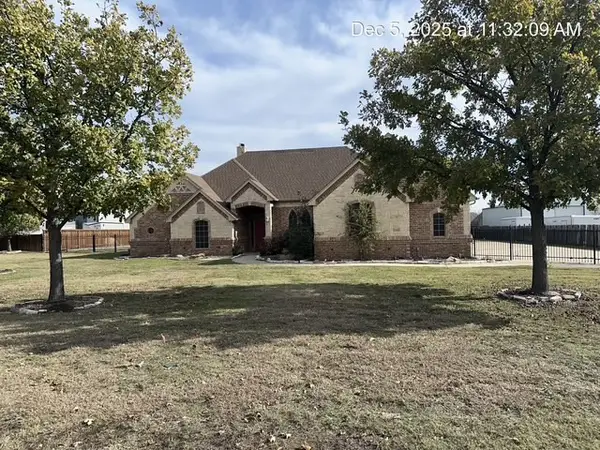 $558,900Active4 beds 3 baths3,297 sq. ft.
$558,900Active4 beds 3 baths3,297 sq. ft.12768 Taylor Frances, Haslet, TX 76052
MLS# 21138160Listed by: THE ASSOCIATES REALTY GROUP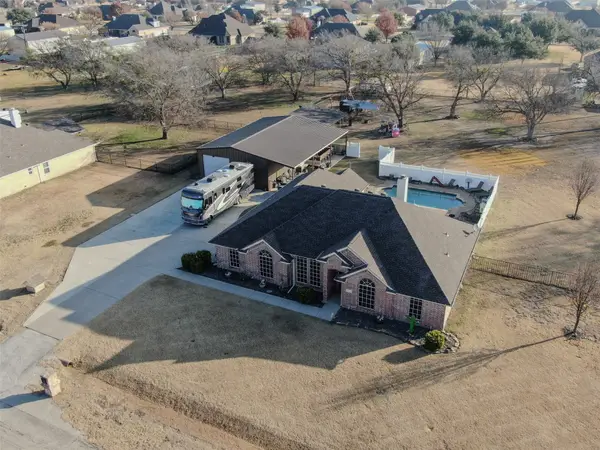 $575,000Pending4 beds 2 baths1,980 sq. ft.
$575,000Pending4 beds 2 baths1,980 sq. ft.14216 Santa Fe Court, Haslet, TX 76052
MLS# 21136948Listed by: EXP REALTY, LLC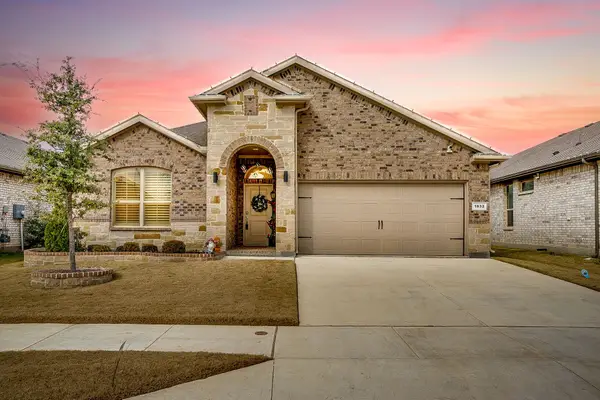 $389,000Active4 beds 2 baths2,014 sq. ft.
$389,000Active4 beds 2 baths2,014 sq. ft.1832 Chamaeleon Drive, Haslet, TX 76052
MLS# 21135328Listed by: WILLIAMS TREW REAL ESTATE $369,000Active4 beds 3 baths2,388 sq. ft.
$369,000Active4 beds 3 baths2,388 sq. ft.1045 Knightly Lane, Haslet, TX 76052
MLS# 21135400Listed by: COMPETITIVE EDGE REALTY LLC $480,380Active4 beds 3 baths2,685 sq. ft.
$480,380Active4 beds 3 baths2,685 sq. ft.14409 Shooting Star Drive, Haslet, TX 76052
MLS# 21132929Listed by: NTEX REALTY, LP $416,050Active3 beds 2 baths1,819 sq. ft.
$416,050Active3 beds 2 baths1,819 sq. ft.14413 Shooting Star Drive, Haslet, TX 76052
MLS# 21132923Listed by: NTEX REALTY, LP $725,000Active4 beds 3 baths2,616 sq. ft.
$725,000Active4 beds 3 baths2,616 sq. ft.11308 Elk Horn Court, Haslet, TX 76052
MLS# 21131692Listed by: TEXAS REALTY ONE
