14628 Delphinus Drive, Haslet, TX 76052
Local realty services provided by:ERA Steve Cook & Co, Realtors
Listed by:danna flemons817-783-4605
Office:redfin corporation
MLS#:20900215
Source:GDAR
Price summary
- Price:$365,000
- Price per sq. ft.:$173.89
- Monthly HOA dues:$83.33
About this home
Bright, open, and beautifully designed—this single-story home offers an ideal layout for everyday living and effortless entertaining. Step into expansive open-concept living areas filled with natural light, creating a warm and inviting atmosphere from the moment you walk in. The kitchen is a true standout, perfectly appointed for any home chef with quartz countertops, a large center island, bright white cabinetry, and sleek stainless steel appliances. A bonus built-in area with cabinets and counter space serves as the perfect coffee station, bar, or buffet setup for your next gathering. With 4 spacious bedrooms and 2 full baths, there’s plenty of room to spread out. One front bedroom includes a custom-built desk—ideal for a home office or study space. Step outside to enjoy the oversized backyard complete with an extended patio perfect for outdoor dining or relaxing in the shade. A shed wired for electricity adds even more versatility, whether you need a workshop, hobby room, or extra storage. This home combines function, flexibility, and style—ready to welcome its next owners! Bundled service pricing available for buyers. Connect with the listing agent for details.
Contact an agent
Home facts
- Year built:2022
- Listing ID #:20900215
- Added:185 day(s) ago
- Updated:October 09, 2025 at 07:16 AM
Rooms and interior
- Bedrooms:4
- Total bathrooms:2
- Full bathrooms:2
- Living area:2,099 sq. ft.
Heating and cooling
- Cooling:Central Air
- Heating:Central
Structure and exterior
- Roof:Composition
- Year built:2022
- Building area:2,099 sq. ft.
- Lot area:0.19 Acres
Schools
- High school:Northwest
- Middle school:Wilson
- Elementary school:Molly Livengood Carter
Finances and disclosures
- Price:$365,000
- Price per sq. ft.:$173.89
- Tax amount:$9,249
New listings near 14628 Delphinus Drive
- New
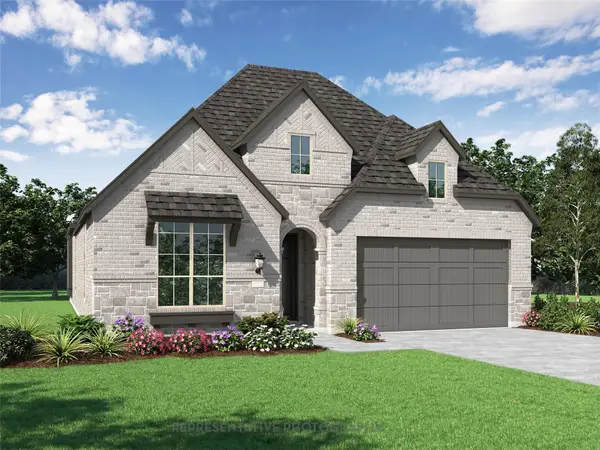 $500,000Active3 beds 3 baths2,337 sq. ft.
$500,000Active3 beds 3 baths2,337 sq. ft.11324 Bratton Boulevard, Haslet, TX 76052
MLS# 21085604Listed by: DINA VERTERAMO - New
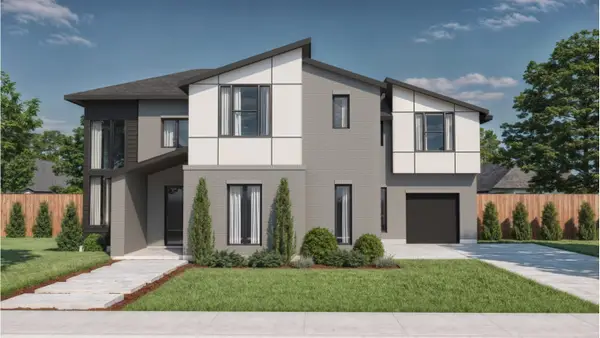 $899,900Active5 beds 5 baths4,770 sq. ft.
$899,900Active5 beds 5 baths4,770 sq. ft.1661 Wintergreen Avenue, Haslet, TX 76052
MLS# 21084578Listed by: TX LAND & LEGACY REALTY, LLC - New
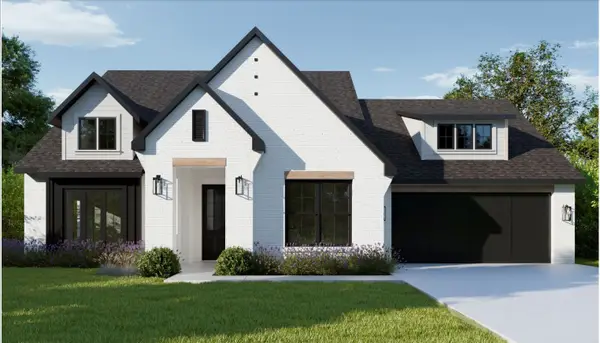 $699,900Active4 beds 3 baths2,807 sq. ft.
$699,900Active4 beds 3 baths2,807 sq. ft.900 Brookwood Boulevard, Haslet, TX 76052
MLS# 21084590Listed by: TX LAND & LEGACY REALTY, LLC - New
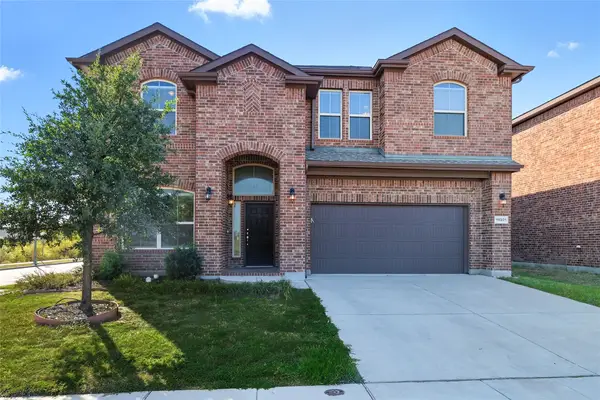 $400,000Active4 beds 4 baths2,708 sq. ft.
$400,000Active4 beds 4 baths2,708 sq. ft.11301 Golden Ridge Lane, Haslet, TX 76052
MLS# 21079793Listed by: RE/MAX TRINITY - New
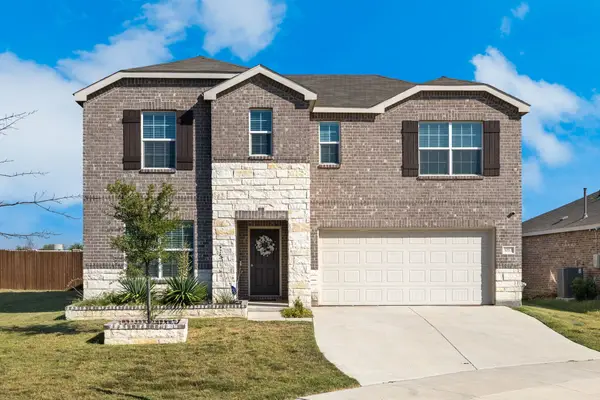 $380,000Active4 beds 3 baths2,549 sq. ft.
$380,000Active4 beds 3 baths2,549 sq. ft.1012 Shire, Haslet, TX 76052
MLS# 21083598Listed by: TEXAS PROPERTY BROKERS, LLC - New
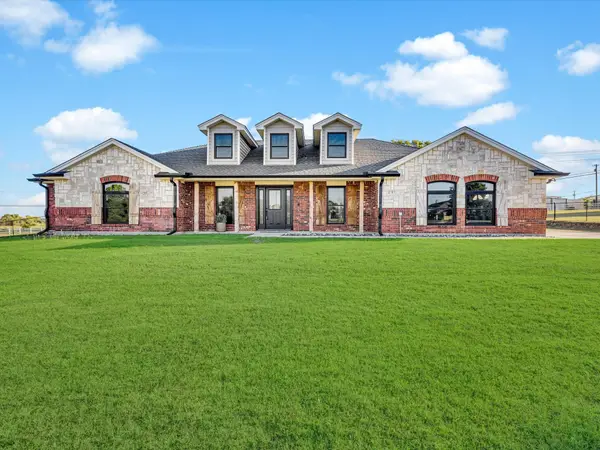 $524,900Active4 beds 2 baths2,115 sq. ft.
$524,900Active4 beds 2 baths2,115 sq. ft.2717 Rawhide Court, Haslet, TX 76052
MLS# 21061259Listed by: KELLER WILLIAMS LEGACY - New
 $613,610Active4 beds 3 baths2,813 sq. ft.
$613,610Active4 beds 3 baths2,813 sq. ft.721 Feathergrass Court W, Haslet, TX 76052
MLS# 21079884Listed by: RIVERWAY PROPERTIES - New
 $415,175Active3 beds 2 baths2,003 sq. ft.
$415,175Active3 beds 2 baths2,003 sq. ft.2004 Velora Drive, Haslet, TX 76052
MLS# 21079612Listed by: NTEX REALTY, LP - New
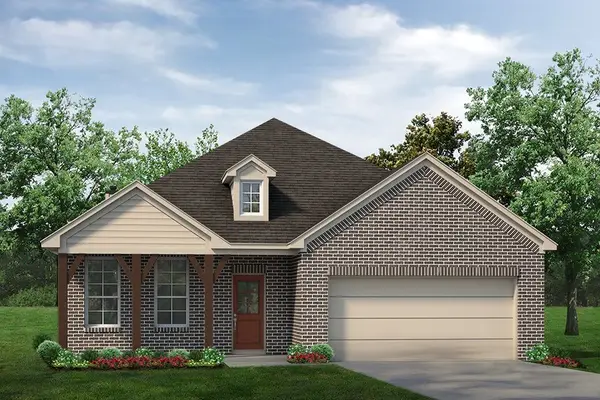 $422,575Active4 beds 2 baths2,176 sq. ft.
$422,575Active4 beds 2 baths2,176 sq. ft.2053 Kelva Drive, Haslet, TX 76052
MLS# 21079471Listed by: NTEX REALTY, LP 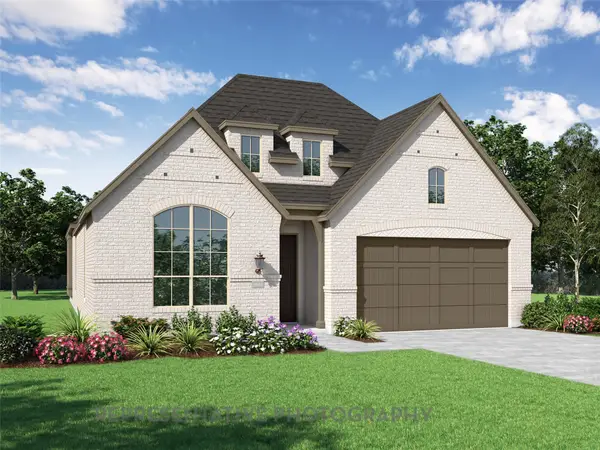 $509,990Pending3 beds 3 baths2,337 sq. ft.
$509,990Pending3 beds 3 baths2,337 sq. ft.11340 Bratton Boulevard, Haslet, TX 76052
MLS# 21078514Listed by: DINA VERTERAMO
