2104 Roquette Drive, Haslet, TX 76052
Local realty services provided by:ERA Newlin & Company
Listed by: joe mccalip972-834-6442,972-834-6442
Office: lpt realty, llc.
MLS#:21038190
Source:GDAR
Price summary
- Price:$635,000
- Price per sq. ft.:$213.88
- Monthly HOA dues:$183.33
About this home
This barely-lived-in home truly shows like a model! From the moment you walk in, you'll notice the thoughtful design, modern finishes, and spacious layout that make this home stand out. A large flex room with elegant glass doors offers endless possibilities, perfect as a private home office, game room, media room, or play space. The stunning kitchen is the heart of the home, featuring quartz countertops throughout, an oversized kitchen island, sleek cabinetry, and plenty of prep and storage space. The floor plan offers comfort and convenience for the whole household, including a Jack-and-Jill bathroom and generous closet space in every room.
Located in a highly desirable neighborhood, residents enjoy premium amenities such as a picturesque fishing pond, community pool, and a beautiful area for gatherings and events. It’s the perfect blend of luxury living and community charm.
If you’re looking for a move-in-ready home that feels brand new and offers exceptional features inside and out—this is the one.
Contact an agent
Home facts
- Year built:2023
- Listing ID #:21038190
- Added:47 day(s) ago
- Updated:January 02, 2026 at 08:26 AM
Rooms and interior
- Bedrooms:4
- Total bathrooms:4
- Full bathrooms:3
- Half bathrooms:1
- Living area:2,969 sq. ft.
Heating and cooling
- Cooling:Ceiling Fans, Central Air, Electric
- Heating:Central, Electric
Structure and exterior
- Roof:Composition
- Year built:2023
- Building area:2,969 sq. ft.
- Lot area:0.2 Acres
Schools
- High school:Eaton
- Middle school:CW Worthington
- Elementary school:Haslet
Finances and disclosures
- Price:$635,000
- Price per sq. ft.:$213.88
- Tax amount:$9,828
New listings near 2104 Roquette Drive
- New
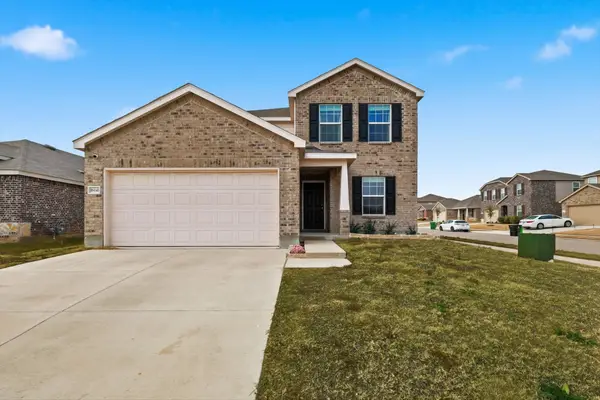 $385,000Active4 beds 3 baths2,666 sq. ft.
$385,000Active4 beds 3 baths2,666 sq. ft.16041 Pious Drive, Haslet, TX 76052
MLS# 21135595Listed by: CALL IT CLOSED INTERNATIONAL, - New
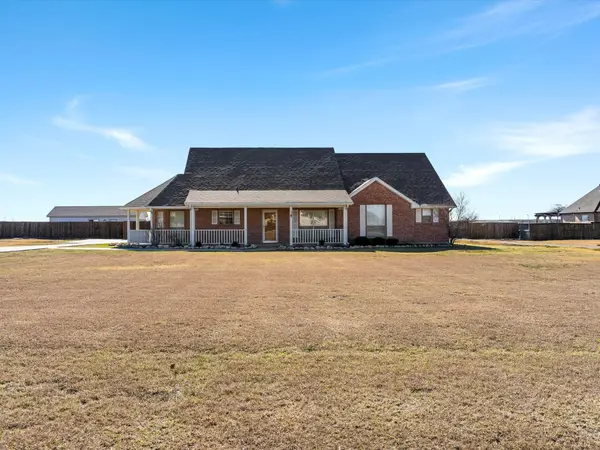 $699,900Active3 beds 3 baths2,276 sq. ft.
$699,900Active3 beds 3 baths2,276 sq. ft.217 Ridge Country Road, Haslet, TX 76052
MLS# 21138769Listed by: KELLER WILLIAMS REALTY - New
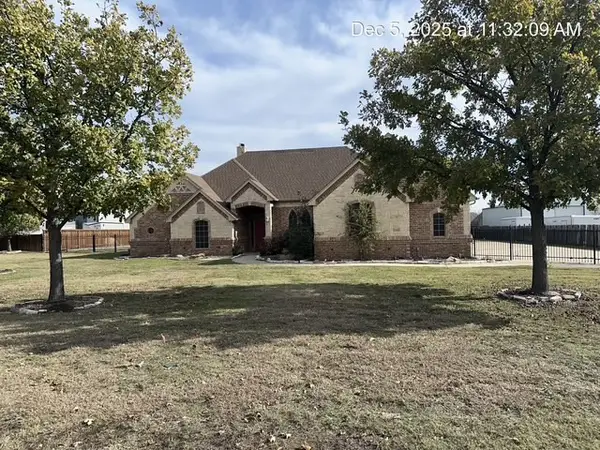 $558,900Active4 beds 3 baths3,297 sq. ft.
$558,900Active4 beds 3 baths3,297 sq. ft.12768 Taylor Frances, Haslet, TX 76052
MLS# 21138160Listed by: THE ASSOCIATES REALTY GROUP - New
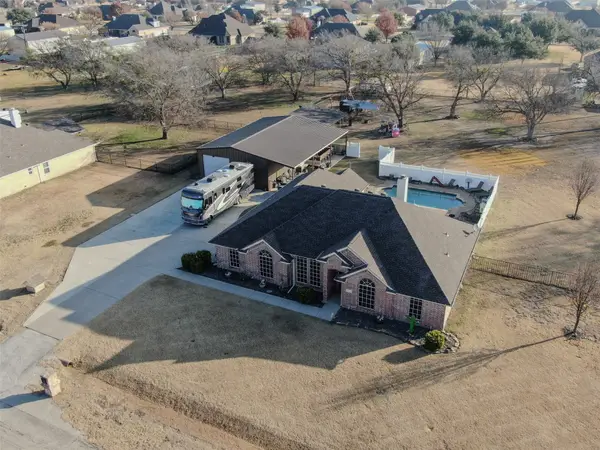 $575,000Active4 beds 2 baths1,980 sq. ft.
$575,000Active4 beds 2 baths1,980 sq. ft.14216 Santa Fe Court, Haslet, TX 76052
MLS# 21136948Listed by: EXP REALTY, LLC 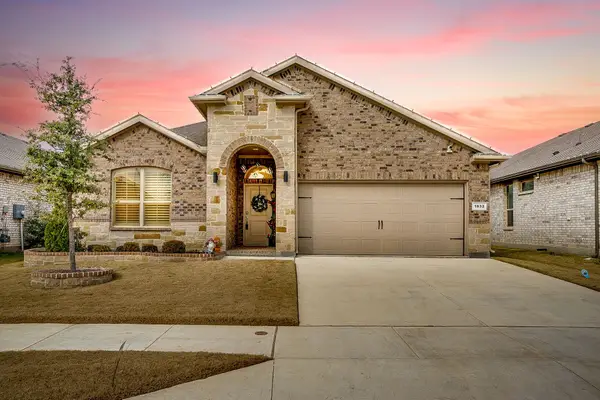 $389,000Active4 beds 2 baths2,014 sq. ft.
$389,000Active4 beds 2 baths2,014 sq. ft.1832 Chamaeleon Drive, Haslet, TX 76052
MLS# 21135328Listed by: WILLIAMS TREW REAL ESTATE $369,000Active4 beds 3 baths2,388 sq. ft.
$369,000Active4 beds 3 baths2,388 sq. ft.1045 Knightly Lane, Haslet, TX 76052
MLS# 21135400Listed by: COMPETITIVE EDGE REALTY LLC $480,380Active4 beds 3 baths2,685 sq. ft.
$480,380Active4 beds 3 baths2,685 sq. ft.14409 Shooting Star Drive, Haslet, TX 76052
MLS# 21132929Listed by: NTEX REALTY, LP $416,050Active3 beds 2 baths1,819 sq. ft.
$416,050Active3 beds 2 baths1,819 sq. ft.14413 Shooting Star Drive, Haslet, TX 76052
MLS# 21132923Listed by: NTEX REALTY, LP $725,000Active4 beds 3 baths2,616 sq. ft.
$725,000Active4 beds 3 baths2,616 sq. ft.11308 Elk Horn Court, Haslet, TX 76052
MLS# 21131692Listed by: TEXAS REALTY ONE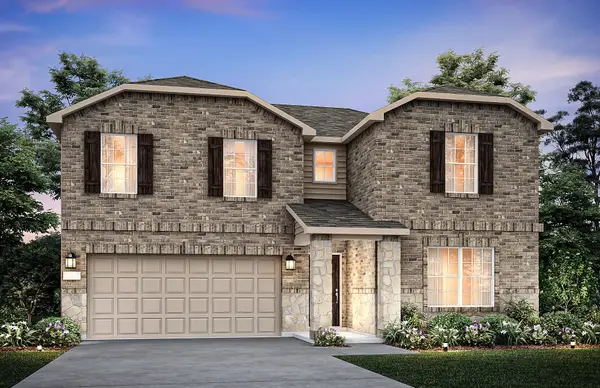 $404,130Active5 beds 3 baths2,807 sq. ft.
$404,130Active5 beds 3 baths2,807 sq. ft.15917 Dauntless Cove Drive, Haslet, TX 76052
MLS# 21130825Listed by: WILLIAM ROBERDS
