2108 Proteus Drive, Haslet, TX 76052
Local realty services provided by:ERA Myers & Myers Realty
Listed by: alam muhammad469-682-7298
Office: grand dfw homes, inc.
MLS#:21095262
Source:GDAR
Price summary
- Price:$475,000
- Price per sq. ft.:$154.92
- Monthly HOA dues:$83.33
About this home
Description: Amazing 4 bedroom, 3-bathroom home with a TWOCAR GARAGE in Northstar! As you drive up to this home, you will notice the beautiful brick and stone exterior, the glass front door, as well as the custom border around the flower bed and xeriscaping for low maintenance. Entering inside, you'll be greeted by the open floor plan featuring an office at the entry, a flex space, and lovely kitchen overlooking the living area. This kitchen is perfect for a chef with granite countertops and a gas cooktop. The primary suite is located at the rear of the home and offers a tray ceiling, a luxurious bath with dual sinks, a garden tub, and oversized shower. The walk-in closet connects directly to the laundry room for easy access. Upstairs, you'll find a game room as well as 3 additional bedrooms and 2 full bathrooms. This is a great floor plan for multi-generational households. Outside, the covered patio and extended concrete provide a nice space for entertaining. No need to wait on a new home to be built... this one is ready now and can meet all of your needs and more! Carter Elementary School is located within Northstar and is only .4 miles away!
Contact an agent
Home facts
- Year built:2023
- Listing ID #:21095262
- Added:70 day(s) ago
- Updated:January 02, 2026 at 12:46 PM
Rooms and interior
- Bedrooms:4
- Total bathrooms:4
- Full bathrooms:3
- Half bathrooms:1
- Living area:3,066 sq. ft.
Heating and cooling
- Cooling:Central Air
- Heating:Central
Structure and exterior
- Year built:2023
- Building area:3,066 sq. ft.
- Lot area:0.18 Acres
Schools
- High school:Eaton
- Middle school:Wilson
- Elementary school:Lizzie Curtis
Finances and disclosures
- Price:$475,000
- Price per sq. ft.:$154.92
- Tax amount:$11,872
New listings near 2108 Proteus Drive
- New
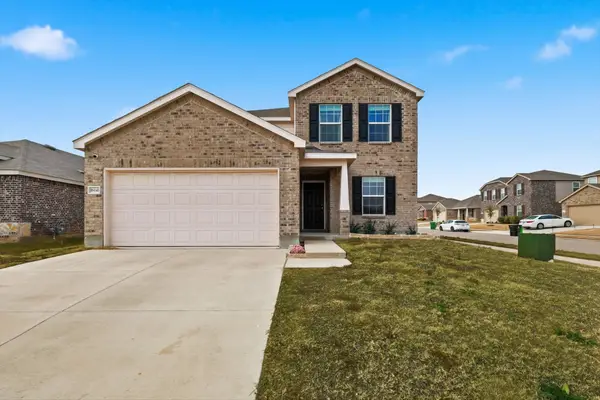 $385,000Active4 beds 3 baths2,666 sq. ft.
$385,000Active4 beds 3 baths2,666 sq. ft.16041 Pious Drive, Haslet, TX 76052
MLS# 21135595Listed by: CALL IT CLOSED INTERNATIONAL, - New
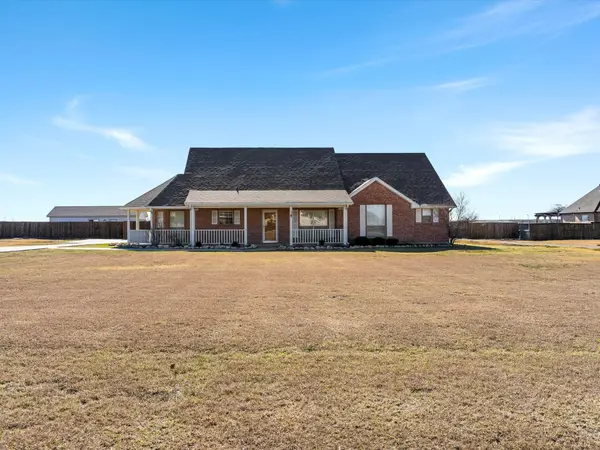 $699,900Active3 beds 3 baths2,276 sq. ft.
$699,900Active3 beds 3 baths2,276 sq. ft.217 Ridge Country Road, Haslet, TX 76052
MLS# 21138769Listed by: KELLER WILLIAMS REALTY - New
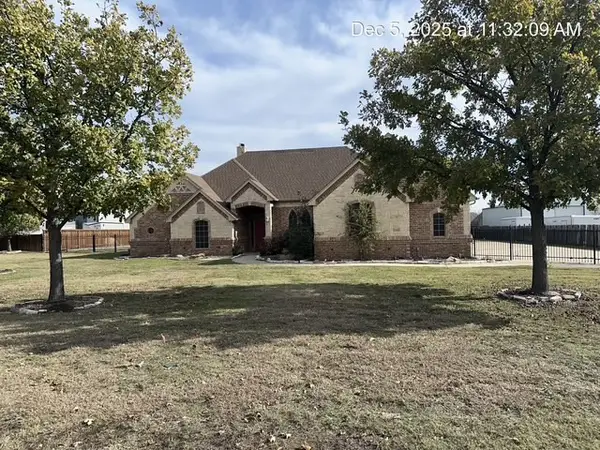 $558,900Active4 beds 3 baths3,297 sq. ft.
$558,900Active4 beds 3 baths3,297 sq. ft.12768 Taylor Frances, Haslet, TX 76052
MLS# 21138160Listed by: THE ASSOCIATES REALTY GROUP - New
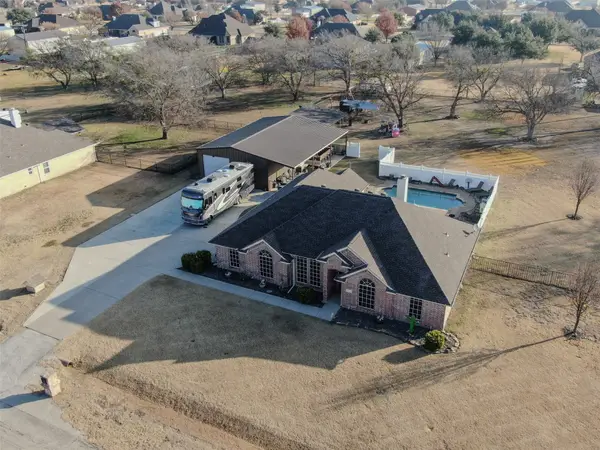 $575,000Active4 beds 2 baths1,980 sq. ft.
$575,000Active4 beds 2 baths1,980 sq. ft.14216 Santa Fe Court, Haslet, TX 76052
MLS# 21136948Listed by: EXP REALTY, LLC 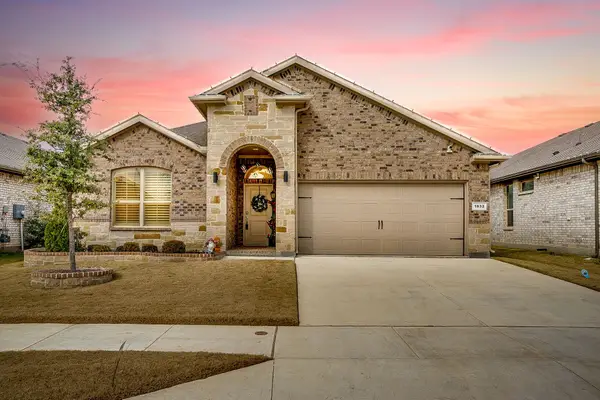 $389,000Active4 beds 2 baths2,014 sq. ft.
$389,000Active4 beds 2 baths2,014 sq. ft.1832 Chamaeleon Drive, Haslet, TX 76052
MLS# 21135328Listed by: WILLIAMS TREW REAL ESTATE $369,000Active4 beds 3 baths2,388 sq. ft.
$369,000Active4 beds 3 baths2,388 sq. ft.1045 Knightly Lane, Haslet, TX 76052
MLS# 21135400Listed by: COMPETITIVE EDGE REALTY LLC $480,380Active4 beds 3 baths2,685 sq. ft.
$480,380Active4 beds 3 baths2,685 sq. ft.14409 Shooting Star Drive, Haslet, TX 76052
MLS# 21132929Listed by: NTEX REALTY, LP $416,050Active3 beds 2 baths1,819 sq. ft.
$416,050Active3 beds 2 baths1,819 sq. ft.14413 Shooting Star Drive, Haslet, TX 76052
MLS# 21132923Listed by: NTEX REALTY, LP $725,000Active4 beds 3 baths2,616 sq. ft.
$725,000Active4 beds 3 baths2,616 sq. ft.11308 Elk Horn Court, Haslet, TX 76052
MLS# 21131692Listed by: TEXAS REALTY ONE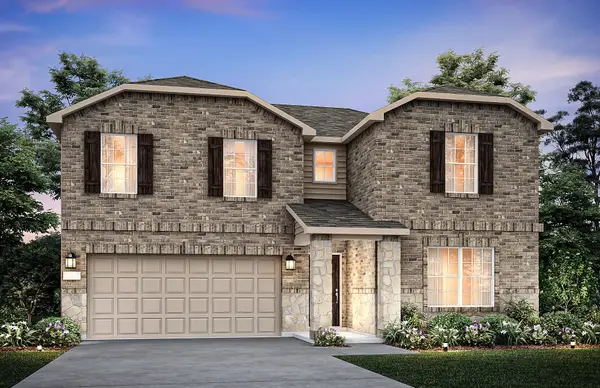 $404,130Active5 beds 3 baths2,807 sq. ft.
$404,130Active5 beds 3 baths2,807 sq. ft.15917 Dauntless Cove Drive, Haslet, TX 76052
MLS# 21130825Listed by: WILLIAM ROBERDS
