212 Ashmore Place, Haslet, TX 76052
Local realty services provided by:ERA Myers & Myers Realty
Upcoming open houses
- Sat, Jan 1012:00 pm - 02:00 pm
Listed by: nancy vititowpam@peakpointhomestx.com
Office: peak point real estate
MLS#:21105957
Source:GDAR
Price summary
- Price:$625,000
- Price per sq. ft.:$253.45
- Monthly HOA dues:$20
About this home
Stunning Home in Highly Sought-After Ashmore Farms!
Welcome to this exquisite 4-bedroom , 2.5-bath home, boasting a perfect blend of modern updates and luxurious amenities. The updated kitchen features newer appliances, fresh paint, and modern hardware. The master bath and shower, along with the half bath and laundry room, have all been beautifully updated. Enjoy the second living area or flex space, built in's, dedicated dinning room, and updated flooring throughout.
Outside, the home is an entertainer’s paradise with a gorgeous heated pool & sauna, an outdoor kitchen, a fire pit, and an outside grill. The roof was replaced in 2021, and the property sits on a large lot with a three-car garage and added extra parking in back of driveway.
Don’t miss out on this exceptional home in a prime location!
Contact an agent
Home facts
- Year built:1999
- Listing ID #:21105957
- Added:44 day(s) ago
- Updated:January 02, 2026 at 12:46 PM
Rooms and interior
- Bedrooms:4
- Total bathrooms:3
- Full bathrooms:2
- Half bathrooms:1
- Living area:2,466 sq. ft.
Heating and cooling
- Cooling:Ceiling Fans, Central Air, Electric
- Heating:Central, Electric
Structure and exterior
- Roof:Composition
- Year built:1999
- Building area:2,466 sq. ft.
- Lot area:0.47 Acres
Schools
- High school:Eaton
- Middle school:CW Worthington
- Elementary school:Haslet
Finances and disclosures
- Price:$625,000
- Price per sq. ft.:$253.45
- Tax amount:$9,982
New listings near 212 Ashmore Place
- New
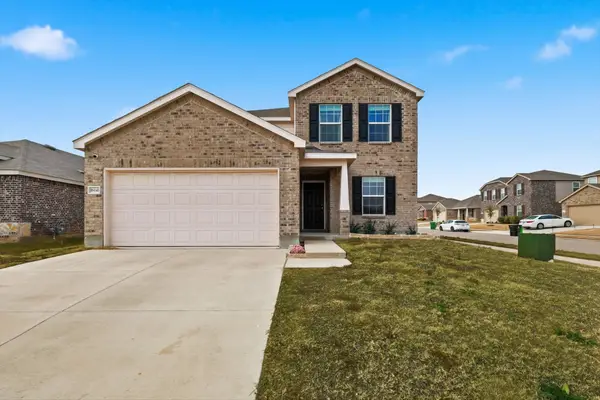 $385,000Active4 beds 3 baths2,666 sq. ft.
$385,000Active4 beds 3 baths2,666 sq. ft.16041 Pious Drive, Haslet, TX 76052
MLS# 21135595Listed by: CALL IT CLOSED INTERNATIONAL, - New
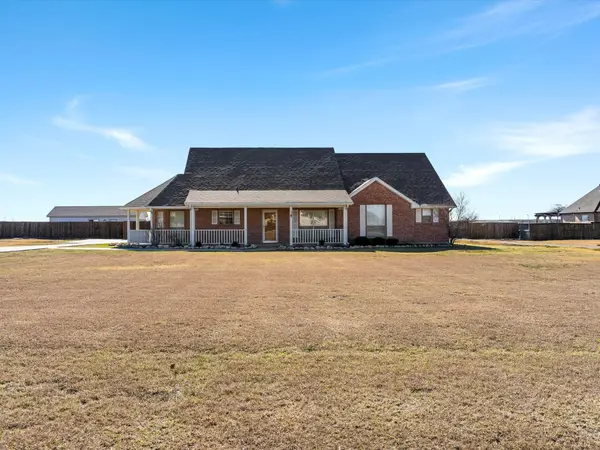 $699,900Active3 beds 3 baths2,276 sq. ft.
$699,900Active3 beds 3 baths2,276 sq. ft.217 Ridge Country Road, Haslet, TX 76052
MLS# 21138769Listed by: KELLER WILLIAMS REALTY - New
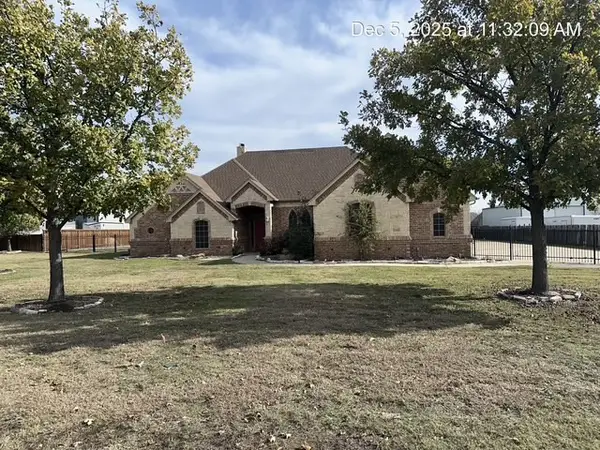 $558,900Active4 beds 3 baths3,297 sq. ft.
$558,900Active4 beds 3 baths3,297 sq. ft.12768 Taylor Frances, Haslet, TX 76052
MLS# 21138160Listed by: THE ASSOCIATES REALTY GROUP - New
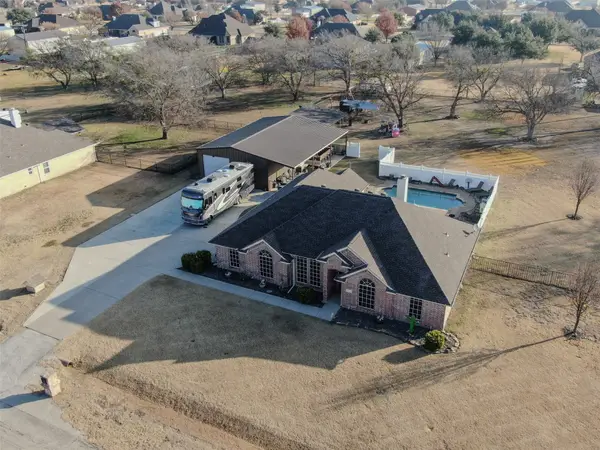 $575,000Active4 beds 2 baths1,980 sq. ft.
$575,000Active4 beds 2 baths1,980 sq. ft.14216 Santa Fe Court, Haslet, TX 76052
MLS# 21136948Listed by: EXP REALTY, LLC 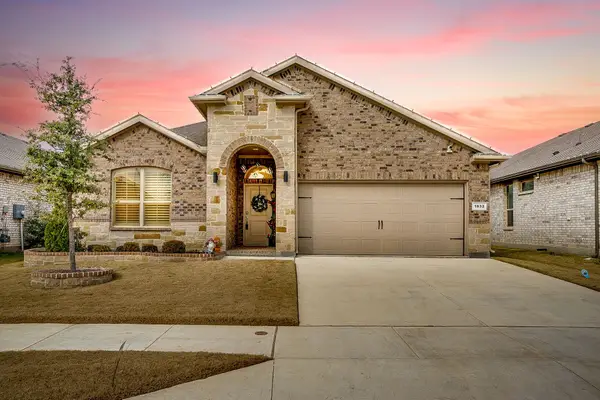 $389,000Active4 beds 2 baths2,014 sq. ft.
$389,000Active4 beds 2 baths2,014 sq. ft.1832 Chamaeleon Drive, Haslet, TX 76052
MLS# 21135328Listed by: WILLIAMS TREW REAL ESTATE $369,000Active4 beds 3 baths2,388 sq. ft.
$369,000Active4 beds 3 baths2,388 sq. ft.1045 Knightly Lane, Haslet, TX 76052
MLS# 21135400Listed by: COMPETITIVE EDGE REALTY LLC $480,380Active4 beds 3 baths2,685 sq. ft.
$480,380Active4 beds 3 baths2,685 sq. ft.14409 Shooting Star Drive, Haslet, TX 76052
MLS# 21132929Listed by: NTEX REALTY, LP $416,050Active3 beds 2 baths1,819 sq. ft.
$416,050Active3 beds 2 baths1,819 sq. ft.14413 Shooting Star Drive, Haslet, TX 76052
MLS# 21132923Listed by: NTEX REALTY, LP $725,000Active4 beds 3 baths2,616 sq. ft.
$725,000Active4 beds 3 baths2,616 sq. ft.11308 Elk Horn Court, Haslet, TX 76052
MLS# 21131692Listed by: TEXAS REALTY ONE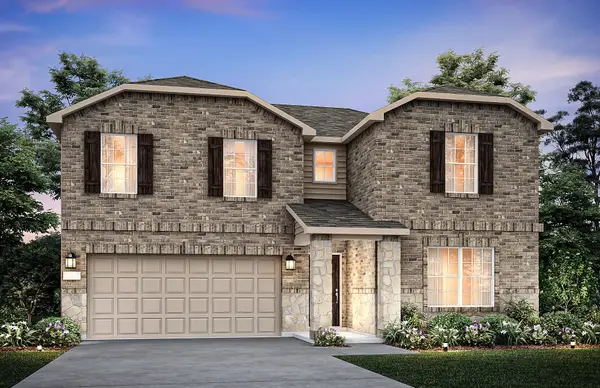 $404,130Active5 beds 3 baths2,807 sq. ft.
$404,130Active5 beds 3 baths2,807 sq. ft.15917 Dauntless Cove Drive, Haslet, TX 76052
MLS# 21130825Listed by: WILLIAM ROBERDS
