2148 Verona Drive, Haslet, TX 76052
Local realty services provided by:ERA Empower
Listed by: dona robinson214-906-7069
Office: allie beth allman & associates
MLS#:21070794
Source:GDAR
Price summary
- Price:$1,499,000
- Price per sq. ft.:$340.68
- Monthly HOA dues:$208.33
About this home
Beautiful Modern Transitional home on large lot in The Vines of Haslet built by PentaVia. Open floor plan, wide plank hardwood floors, gorgeous lighting, premium quartz countertops, a soft color palette. Gourmet kitchen with GE Cafe SS appliances, gas cooktop, center island, elegant white silage tile backsplash, and custom cabinetry. Family room features wood beamed ceiling and spectacular fireplace with floor to ceiling stone surround. Primary suite is spacious and offers a spa like bath, custom mirrors, large soaking tub and separate shower. An additional 4 bedrooms with 4.1 baths are positioned throughout the home to give amazing privacy. Spacious game room with full kitchen is located just off the kitchen area and is perfect for showing the big game or movie night with the family. Outdoor covered patio is large and offers a built in gas grill. Large yard can easily accommodate a pool with plenty of room for a game of soccer or a play set. Walking trails, a playground, a pavilion, and a catch and release pond. Completion late late July 2025.
Contact an agent
Home facts
- Year built:2024
- Listing ID #:21070794
- Added:433 day(s) ago
- Updated:December 25, 2025 at 12:50 PM
Rooms and interior
- Bedrooms:5
- Total bathrooms:7
- Full bathrooms:6
- Half bathrooms:1
- Living area:4,400 sq. ft.
Heating and cooling
- Cooling:Ceiling Fans, Central Air, Electric, Zoned
- Heating:Central, Natural Gas, Zoned
Structure and exterior
- Year built:2024
- Building area:4,400 sq. ft.
- Lot area:0.5 Acres
Schools
- High school:Eaton
- Middle school:Wilson
- Elementary school:Haslet
Finances and disclosures
- Price:$1,499,000
- Price per sq. ft.:$340.68
- Tax amount:$3,288
New listings near 2148 Verona Drive
- New
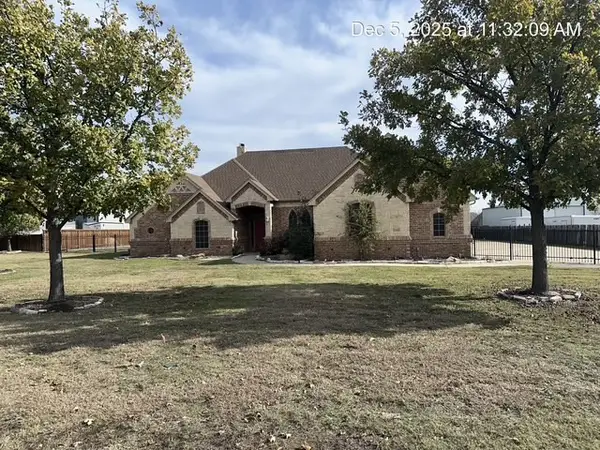 $558,900Active4 beds 3 baths3,297 sq. ft.
$558,900Active4 beds 3 baths3,297 sq. ft.12768 Taylor Frances, Haslet, TX 76052
MLS# 21138160Listed by: THE ASSOCIATES REALTY GROUP - New
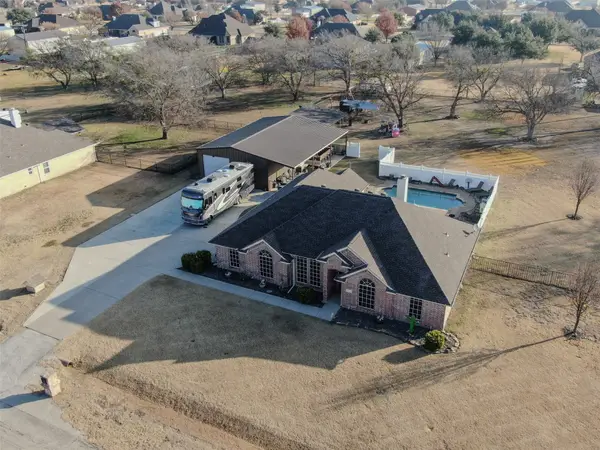 $575,000Active4 beds 2 baths1,980 sq. ft.
$575,000Active4 beds 2 baths1,980 sq. ft.14216 Santa Fe Court, Haslet, TX 76052
MLS# 21136948Listed by: EXP REALTY, LLC - New
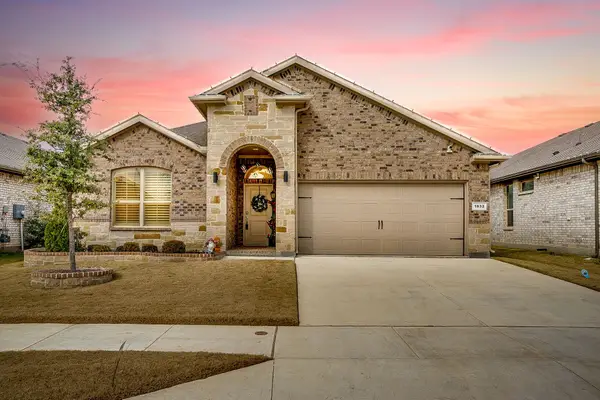 $389,000Active4 beds 2 baths2,014 sq. ft.
$389,000Active4 beds 2 baths2,014 sq. ft.1832 Chamaeleon Drive, Haslet, TX 76052
MLS# 21135328Listed by: WILLIAMS TREW REAL ESTATE - New
 $369,000Active4 beds 3 baths2,388 sq. ft.
$369,000Active4 beds 3 baths2,388 sq. ft.1045 Knightly Lane, Haslet, TX 76052
MLS# 21135400Listed by: COMPETITIVE EDGE REALTY LLC - New
 $480,380Active4 beds 3 baths2,685 sq. ft.
$480,380Active4 beds 3 baths2,685 sq. ft.14409 Shooting Star Drive, Haslet, TX 76052
MLS# 21132929Listed by: NTEX REALTY, LP - New
 $416,050Active3 beds 2 baths1,819 sq. ft.
$416,050Active3 beds 2 baths1,819 sq. ft.14413 Shooting Star Drive, Haslet, TX 76052
MLS# 21132923Listed by: NTEX REALTY, LP  $725,000Active4 beds 3 baths2,616 sq. ft.
$725,000Active4 beds 3 baths2,616 sq. ft.11308 Elk Horn Court, Haslet, TX 76052
MLS# 21131692Listed by: TEXAS REALTY ONE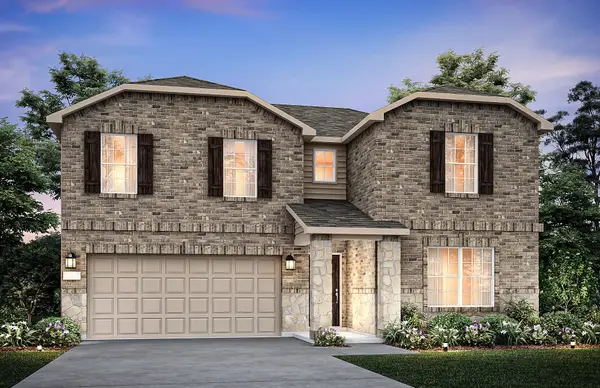 $404,130Active5 beds 3 baths2,807 sq. ft.
$404,130Active5 beds 3 baths2,807 sq. ft.15917 Dauntless Cove Drive, Haslet, TX 76052
MLS# 21130825Listed by: WILLIAM ROBERDS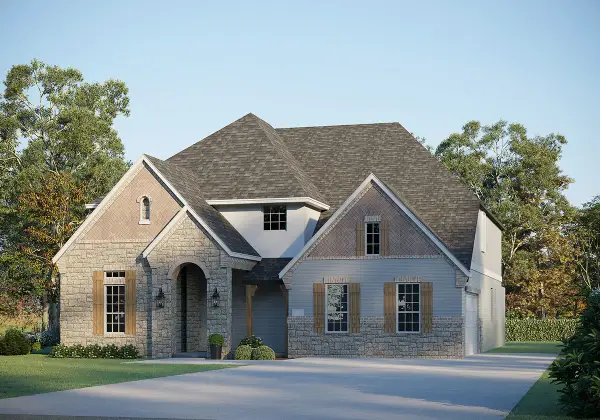 $803,505Active5 beds 5 baths4,558 sq. ft.
$803,505Active5 beds 5 baths4,558 sq. ft.817 Headwaters Drive, Haslet, TX 76052
MLS# 21130169Listed by: RIVERWAY PROPERTIES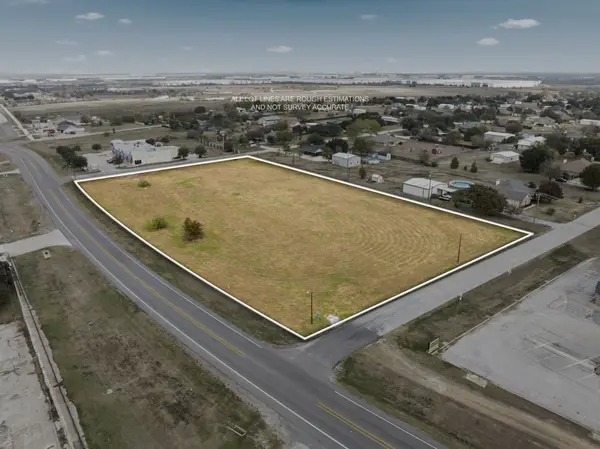 $1,000,000Active3.27 Acres
$1,000,000Active3.27 Acres1395 S State Hwy 156, Haslet, TX 76052
MLS# 21123683Listed by: LILY MOORE REALTY
